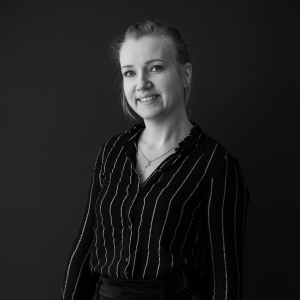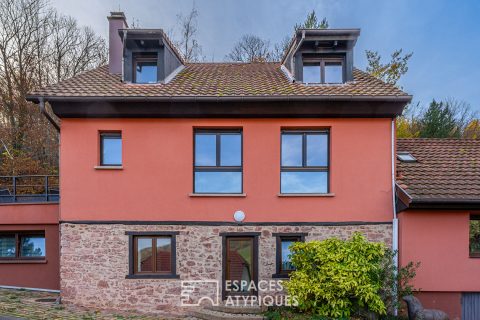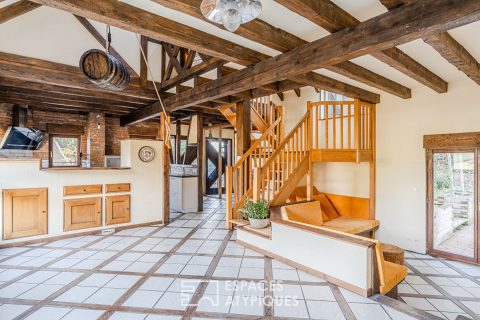
Wine-grower’s house on the edge of the forest
This elegant wine-grower’s house, which underwent major renovation in 2005, offers 1,930 sq ft (182 m²) of living space on a wooded plot of approximately 1,300 sq ft (13 acres). Ideally located on the edge of a forest, it is a successful combination of authentic stone and wood features and modern amenities. This character property, equipped with high-quality fixtures and fittings (heat pump, underfloor heating, central vacuum system), is a prime location for those seeking peace and quiet and natural surroundings near Obernai.
The main entrance is via the large terrace and leads to a living room that forms the heart of the house. Featuring a fireplace and a sitting area, it offers a very warm and friendly atmosphere that blends harmoniously with the semi-open kitchen. The living room leads to a hallway with access to a first bedroom and a bathroom.
A staircase leads to the upper floor where a landing leads to two further bedrooms. The lower level (street level) comprises a laundry room, a heated workshop, a large double garage, and a leisure room with a shower room and independent access to the outside. A third sleeping area is also located on this level, including a shower room and a dressing room with the possibility of installing a sauna cabin.
Accessible from the living room, the large terrace offers a panoramic view of the vineyards and the forest. The garden is naturally integrated into the edge of the forest, guaranteeing absolute tranquility. The property is located in a preserved wine-growing village, less touristy than its neighbors on the Wine Route. Its strategic location makes it a direct starting point for outdoor activities in the Vosges forest. In addition to the spacious double garage, three parking spaces are available.
This unique living space, with its special atmosphere and location, combines the historic character of its winegrowing architecture with the comfort of a contemporary home. It offers a rejuvenating and unusual living environment that is well worth discovering.
Additional information
- 6 rooms
- 5 bedrooms
- 1 bathroom
- 2 shower rooms
- Outdoor space : 1266 SQM
- Parking : 4 parking spaces
- Property tax : 890 €
Energy Performance Certificate
- A
- 83kWh/m².year9*kg CO2/m².yearB
- C
- D
- E
- F
- G
- A
- 9kg CO2/m².yearB
- C
- D
- E
- F
- G
Estimated average amount of annual energy expenditure for standard use, established from energy prices for the year 2021 : between 1030 € and 1440 €
Agency fees
-
The fees include VAT and are payable by the vendor
Mediator
Médiation Franchise-Consommateurs
29 Boulevard de Courcelles 75008 Paris
Simulez votre financement
Information on the risks to which this property is exposed is available on the Geohazards website : www.georisques.gouv.fr





