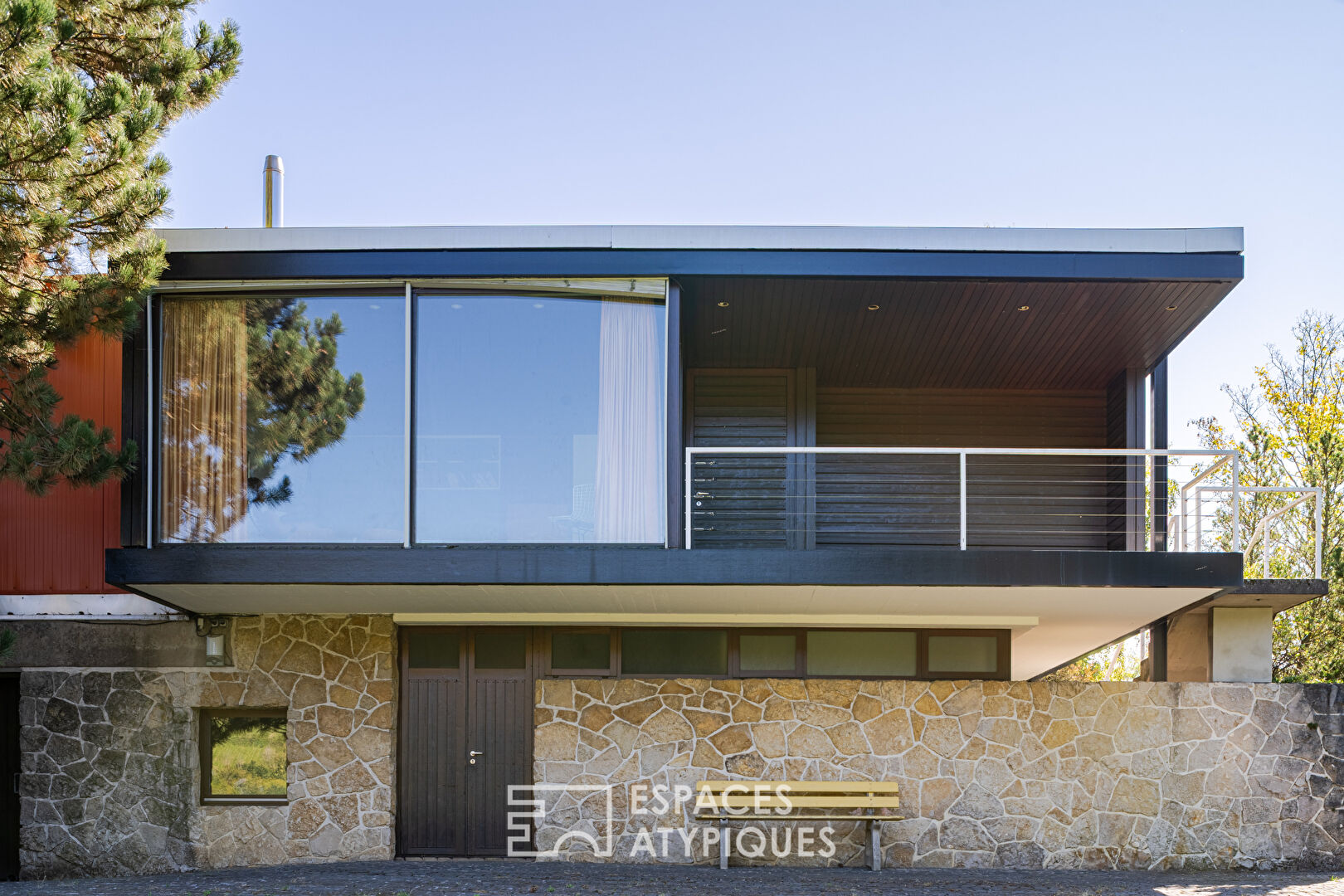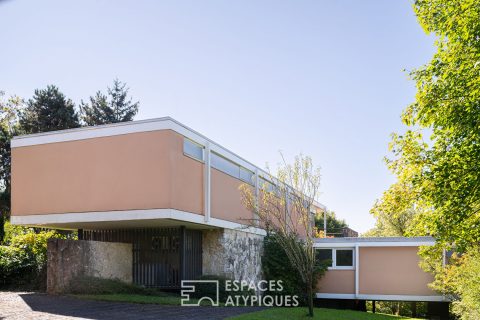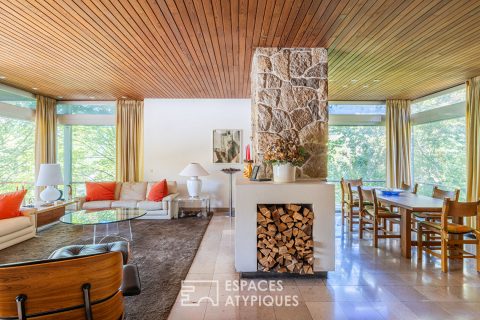
Iconic architect-designed property and wooded grounds at the gateway to the Vosges
On the edge of the Northern Vosges Regional Nature Park, this 436 m² property designed in 1959 by architect Walter Prune is a true ode to organic architecture. Inspired by the work of Frank Lloyd Wright, it consists of two separate dwellings set in the heart of wooded grounds, where large terraces and a swimming pool harmoniously extend the living spaces.
The 3,300 sq ft main house has been designed for outdoor living. The spacious 760 sq ft reception area, warmed by a stone fireplace, is bathed in light thanks to huge bay windows that blur the boundary with the garden. Adjacent to this, the dining room and fitted kitchen invite conviviality. This level also houses a first master suite with its own bathroom. The upper floor, dedicated to relaxation, has three spacious bedrooms, two bathrooms, and a bright office opening onto a large terrace with panoramic views. The second building, measuring 130 m², offers remarkable potential with its two independent apartments, perfect for an intergenerational project or for entertaining in complete tranquility.
The dialogue between architecture and nature is constant. The landscaped grounds provide the backdrop for every moment, while the swimming pool and terraces are veritable additional living spaces. On the garden level, the second house has four garages, cellars, and functional storage spaces. Ideally located, the property benefits from its immediate proximity to the center of Wissembourg. Shops, schools, and the train station are just a few minutes away, offering a convenient and peaceful daily life in a privileged setting.
The combination of noble materials such as stone and wood, the exceptional volumes, and the modularity of the spaces give this place a truly unique character. A rare architectural signature that invites contemplation and sharing.
Additional information
- 14 rooms
- 8 bedrooms
- 2 bathrooms
- 3 shower rooms
- 1 floor in the building
- Outdoor space : 40000 SQM
- Parking : 4 parking spaces
- Property tax : 4 285 €
Energy Performance Certificate
- A
- B
- C
- D
- 278kWh/m².year47*kg CO2/m².yearE
- F
- G
- A
- B
- C
- 47kg CO2/m².yearD
- E
- F
- G
Estimated average annual energy costs for standard use, indexed to specific years 2021, 2022, 2023 : between 8520 € and 11630 € Subscription Included
Agency fees
-
The fees include VAT and are payable by the vendor
Mediator
Médiation Franchise-Consommateurs
29 Boulevard de Courcelles 75008 Paris
Simulez votre financement
Information on the risks to which this property is exposed is available on the Geohazards website : www.georisques.gouv.fr





