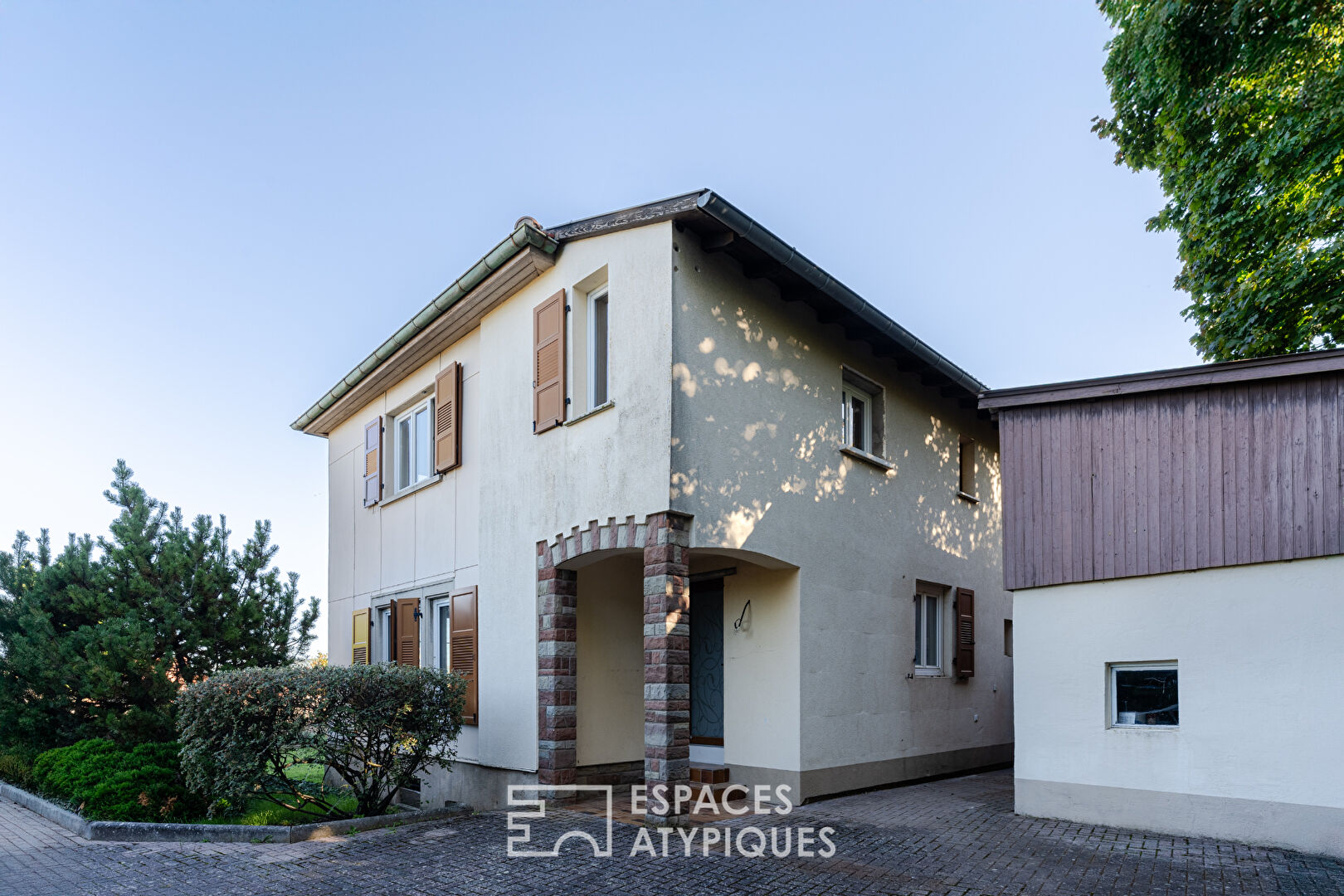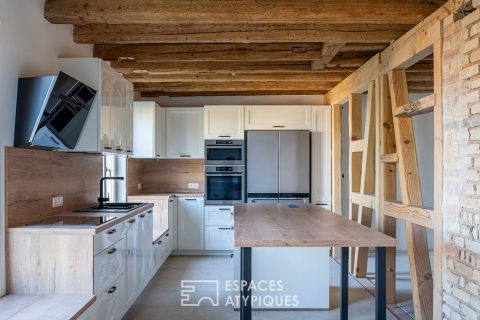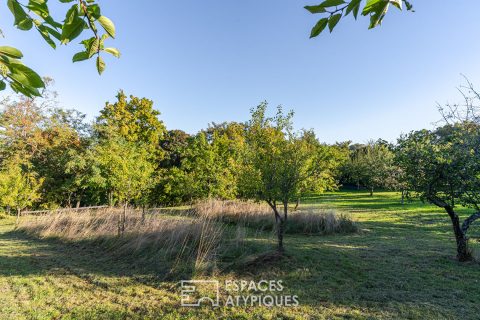
House to renovate with large grounds and orchard
Located on the heights of a wine-growing village prized for its green setting and proximity to Strasbourg, this 1960s house offers 158 m² of living space and extensive grounds covering 29 acres. Built in a prime location, this property appeals for its potential and the rarity of its large orchard, part of which is buildable. An older property whose renovation, already well underway, remains to be completed with materials already available on site.
The ground floor features a new, fitted and equipped kitchen, designed to combine modernity and conviviality. Adjacent to this is a bright living room with large windows, which opens onto a spacious dining room, creating a space for socialising. A contemporary shower room completes this functional living space. The first floor offers five rooms that can be redesigned according to your needs, whether as bedrooms, an office or even a recreation room. A bathroom provides comfort and practicality. The generous and modular spaces allow you to imagine a customised layout adapted to different lifestyles.
Outside, the plot is appealing thanks to its exceptional size and commanding location. The carefully planted orchard offers a preserved environment where nature is part of everyday life. An outbuilding, which can be used for any purpose, adds to the versatility of the property. A closed garage and an outdoor parking space complete the practical features of the property.
The village’s elevated position guarantees a peaceful and unobstructed setting, ideal for making the most of the outdoor spaces. The village centre, with its shops and services, is just a few minutes away, as are schools and major roads providing easy access to Strasbourg and the surrounding towns.
This old house combines the charm of its period architecture with rare potential. Its generous grounds, orchard and development possibilities make it an unusual property, both family-friendly and adaptable. A unique opportunity for those looking for a unique setting to personalise, in the heart of a natural and authentic environment.
Bakery 3 minutes’ walk away
Auchan Marlenheim 10 minutes’ drive away
Primary schools 10 minutes’ walk and 2 minutes’ drive away
Bus 2 minutes’ walk away
Additional information
- 7 rooms
- 4 bedrooms
- 2 bathrooms
- 2 floors in the building
- Outdoor space : 2890 SQM
- Parking : 1 parking space
- Property tax : 761 €
Energy Performance Certificate
- A
- B
- C
- 217kWh/m².year6*kg CO2/m².yearD
- E
- F
- G
- A
- 6kg CO2/m².yearB
- C
- D
- E
- F
- G
Estimated average annual energy costs for standard use, indexed to specific years 2021, 2022, 2023 : between 1390 € and 1930 € Subscription Included
Agency fees
-
The fees include VAT and are payable by the vendor
Mediator
Médiation Franchise-Consommateurs
29 Boulevard de Courcelles 75008 Paris
Simulez votre financement
Information on the risks to which this property is exposed is available on the Geohazards website : www.georisques.gouv.fr





