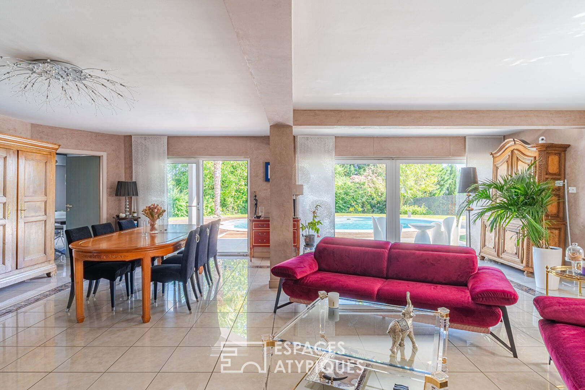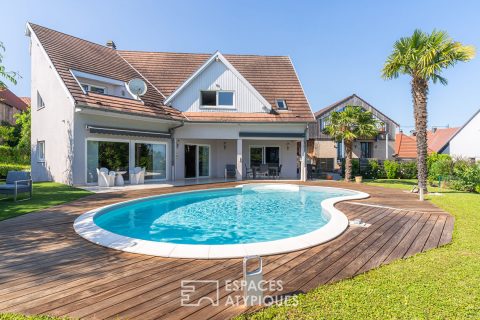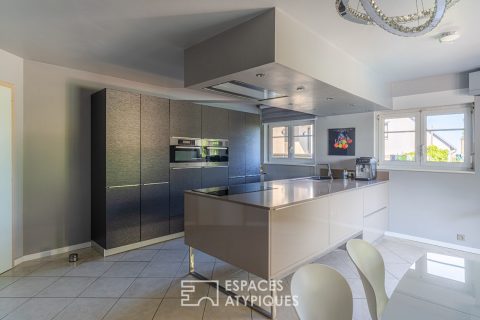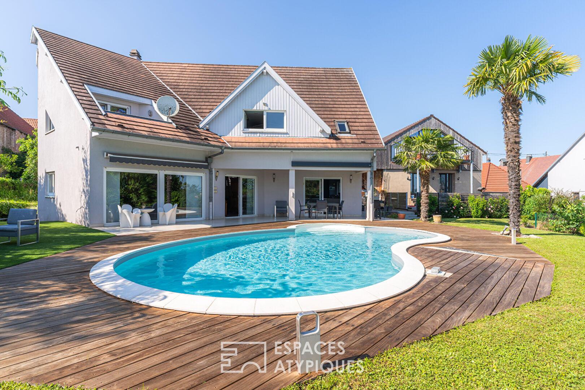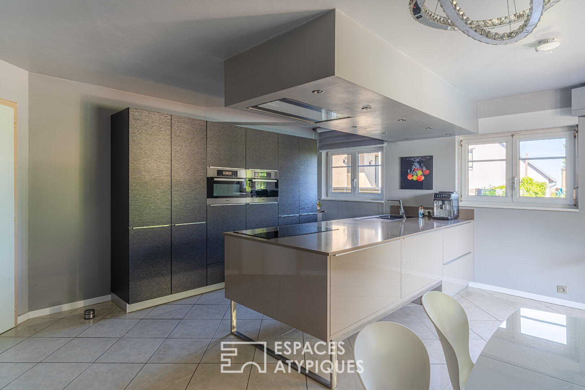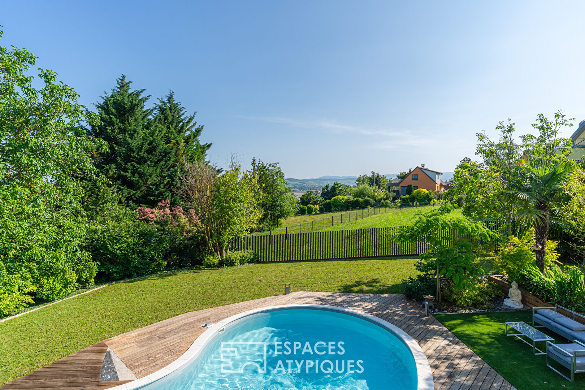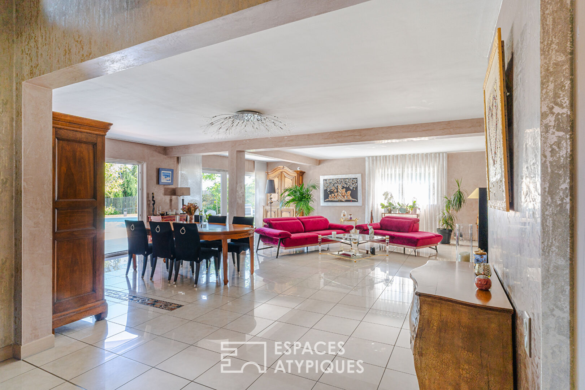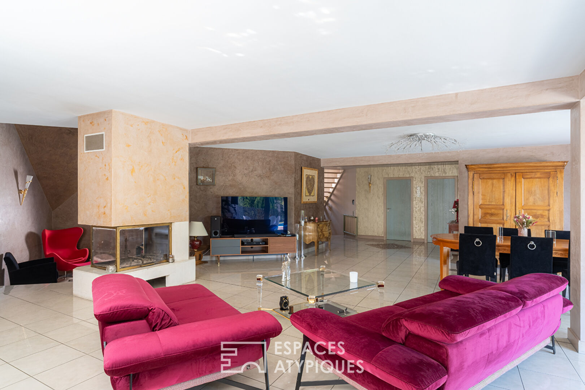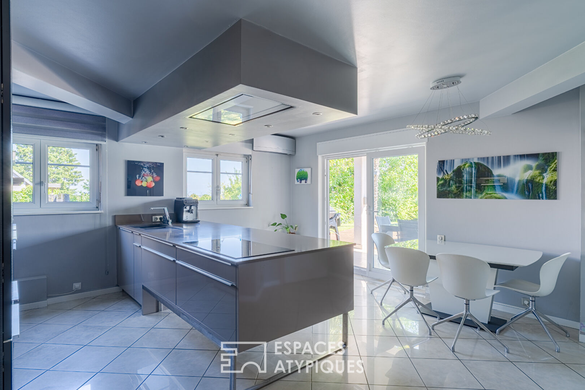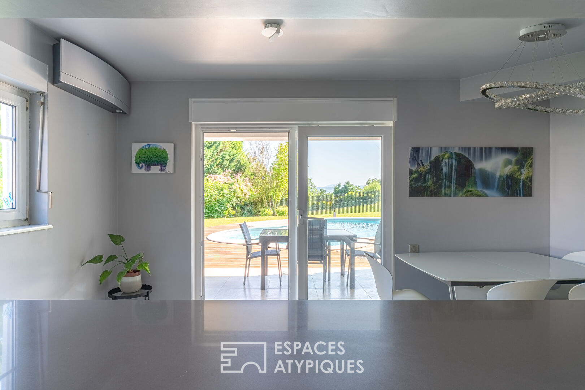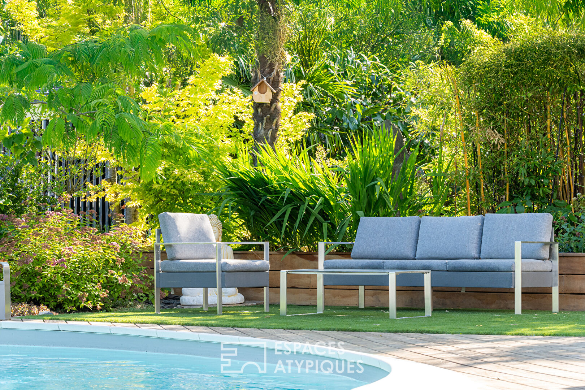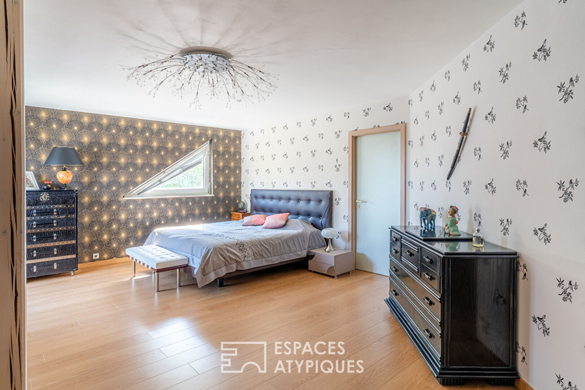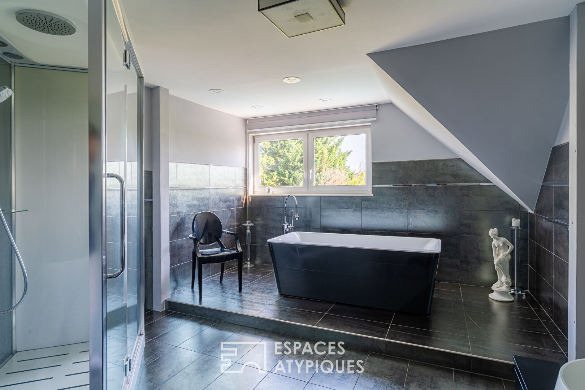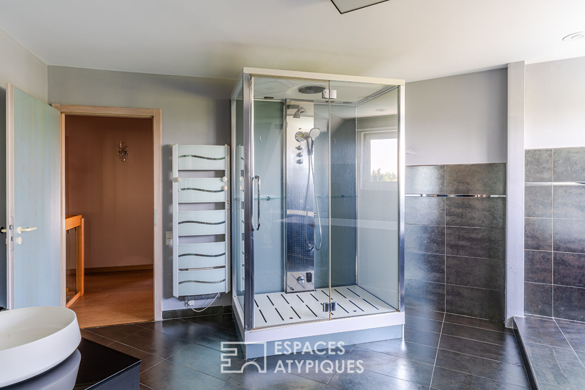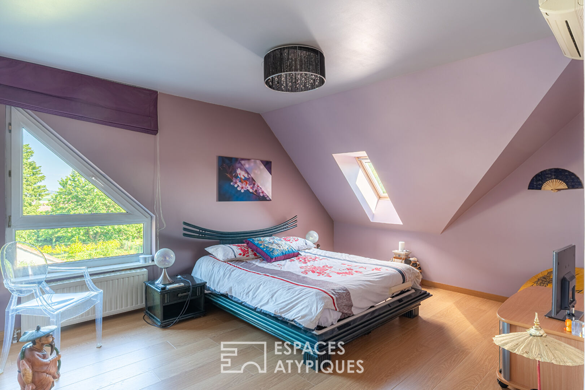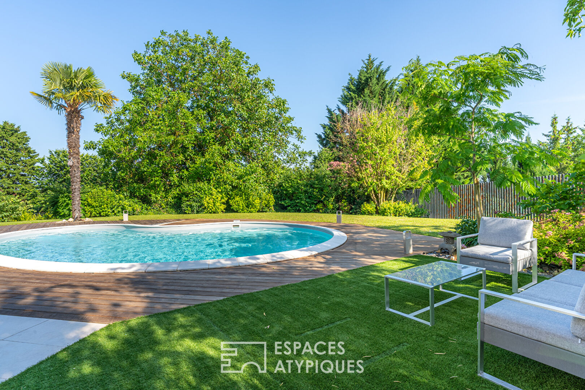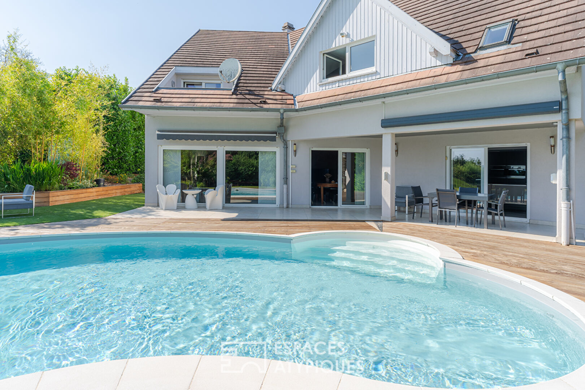
Architect-designed house with swimming pool and views over the Alsace plain
Just 25 minutes from Strasbourg, in the heart of a charming wine-growing village, this architect-designed house offers 269 m² of living space on a 10.8-acre south-facing plot. Designed for comfort and conviviality, it charms with its generous volumes, its outdoor swimming pool perfectly integrated into the garden, and its unobstructed view of the Alsatian hills. A rare property in a peaceful location, combining functionality and energy efficiency.
Upon entering, a staircase leads to a vast living space bathed in light. The 73 m² living/dining room, with a fireplace and opening onto the terrace, extends the living area outdoors. The fully equipped, separate ®LEICHT kitchen covers 26 m² and has an adjoining pantry and access to the terrace. This level also has an office, a laundry room and storage space. Upstairs, four air-conditioned bedrooms make up the sleeping area, including a master suite with a dressing room. A bathroom renovated in 2016 offers a freestanding bathtub and a shower with a hammam function. A second shower room is to be updated as desired. The basement houses a large cellar, a billiard room and an authentic tart flambée oven.
Outside, the landscaped garden evokes a Zen spirit and invites relaxation. Surrounded by vegetation, the swimming pool enjoys optimal sunshine and blends perfectly into the landscape with its exotic wood decking. The terrace, accessible from the living rooms, naturally extends the interior spaces to the outside. The immediate environment is particularly well preserved: a bucolic setting, peaceful atmosphere, panoramic views of the vineyards and the Alsace plain. The town has all the essential amenities (schools, local shops) and is easily accessible from Strasbourg.
This unusual property appeals with its unique layout, combining contemporary lines, modern comfort and a gentle way of life. Ideal for a family looking for a quality property in an authentic setting, combining space, light and high-quality amenities.
Primary and nursery schools 8 minutes’ walk away
Additional information
- 7 rooms
- 4 bedrooms
- 2 bathrooms
- 2 floors in the building
- Outdoor space : 1080 SQM
- Property tax : 2 288 €
Energy Performance Certificate
- A
- 95kWh/m².year3*kg CO2/m².yearB
- C
- D
- E
- F
- G
- 3kg CO2/m².yearA
- B
- C
- D
- E
- F
- G
Estimated average annual energy costs for standard use, indexed to specific years 2021, 2022, 2023 : between 1620 € and 2270 € Subscription Included
Agency fees
-
The fees include VAT and are payable by the vendor
Mediator
Médiation Franchise-Consommateurs
29 Boulevard de Courcelles 75008 Paris
Information on the risks to which this property is exposed is available on the Geohazards website : www.georisques.gouv.fr
