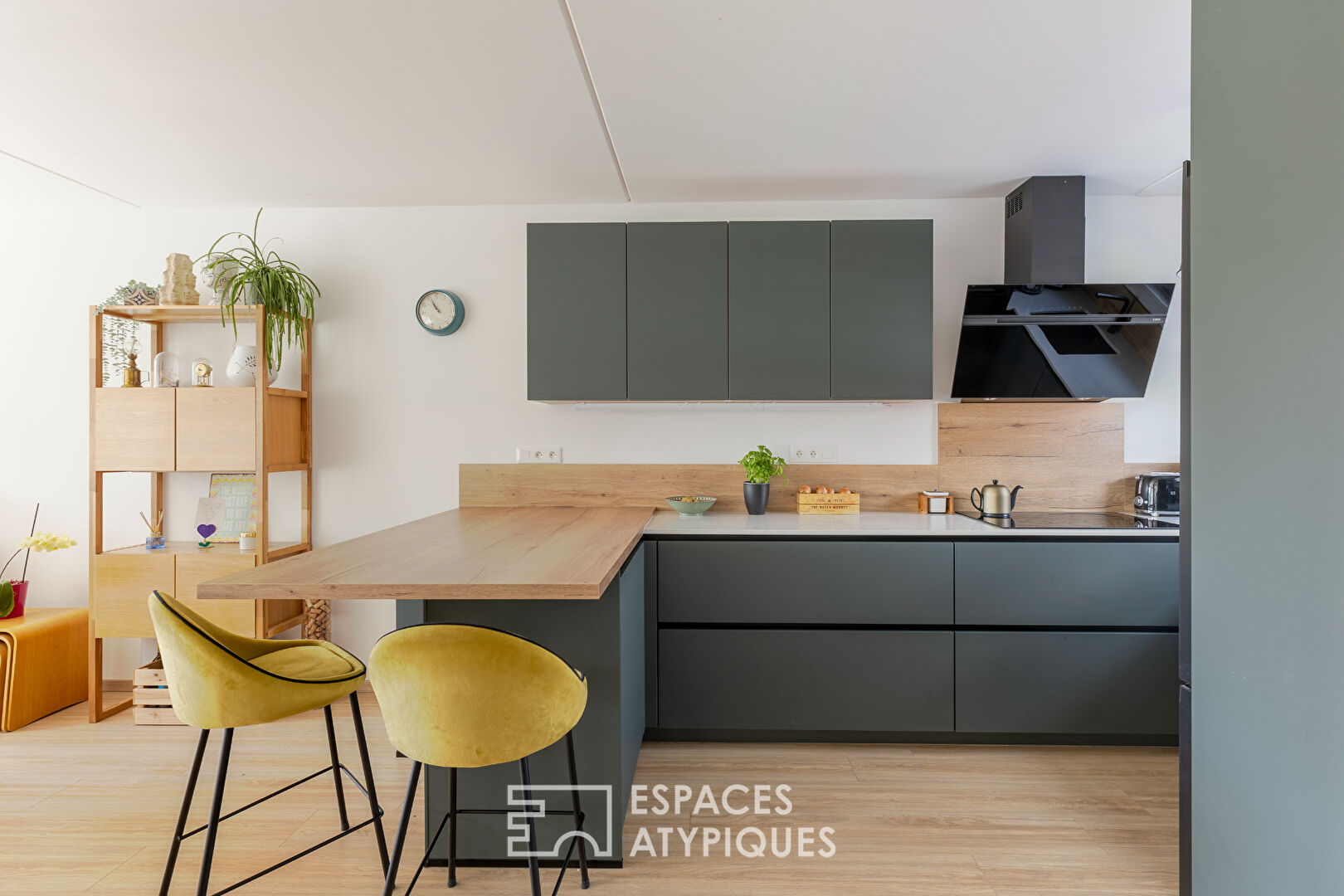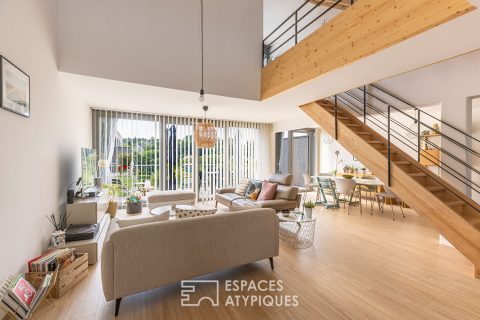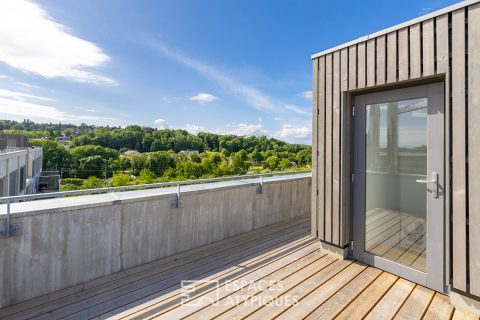
Contemporary loft with terrace and rooftop in the Fonderie district
Located in a rapidly changing neighbourhood, just a 10-minute walk from the train station, this exceptional 121 m² apartment is part of an innovative residence that embodies a new way of urban living. Nestled in a green setting covering more than 20 acres, this unique property combines contemporary architecture, sustainable materials and generous outdoor spaces: a 23 m² south-facing terrace, a 59 m² private rooftop with unobstructed views and direct access to a unique forest garden.
The tone is set as soon as you enter: built-in storage and fluid circulation open onto a vast 50 m² living room bathed in natural light, enhanced by a void above the living room and spectacular high ceilings. The open-plan kitchen is functional and welcoming, ideal for entertaining or everyday use. This level is extended by a spacious south-facing terrace, perfect for enjoying sunny days. A shower room completes the ground floor. Upstairs, the sleeping area consists of three comfortable bedrooms, a study area perfect for working from home and an elegant bathroom.
A true ecological feat, the residence is built around a large wooded garden designed as an urban forest, bringing freshness, privacy and biodiversity to the heart of the city. The use of wood, poured concrete and brick reflects a strong commitment to sustainability. The private rooftop, accessible from the apartment, offers unobstructed views and an exceptional outdoor space for relaxing or entertaining. Two underground parking spaces and bicycle storage complete this rare property.
The dynamic neighbourhood benefits from shops, schools and innovative urban projects that enhance its heritage value. The immediate proximity of public transport makes it easy to get around.
Unique in its design and its environment, this contemporary apartment is ideal for buyers looking for a high-end, sustainable and inspiring living environment. A rare opportunity to acquire a property that combines comfort, aesthetics and environmental awareness.
Shops 10 minutes’ walk away
Schools 5 minutes’ walk away
Transport (bus) 5 minutes’ walk away
Additional information
- 5 rooms
- 3 bedrooms
- 2 bathrooms
- 33 co-ownership lots
- Proceeding : Non
Energy Performance Certificate
- A
- B
- 96kWh/m².year19*kg CO2/m².yearC
- D
- E
- F
- G
- A
- B
- 19kg CO2/m².yearC
- D
- E
- F
- G
Estimated average annual energy costs for standard use, indexed to specific years 2021, 2022, 2023 : between 940 € and 1310 € Subscription Included
Agency fees
-
The fees include VAT and are payable by the vendor
Mediator
Médiation Franchise-Consommateurs
29 Boulevard de Courcelles 75008 Paris
Simulez votre financement
Information on the risks to which this property is exposed is available on the Geohazards website : www.georisques.gouv.fr





