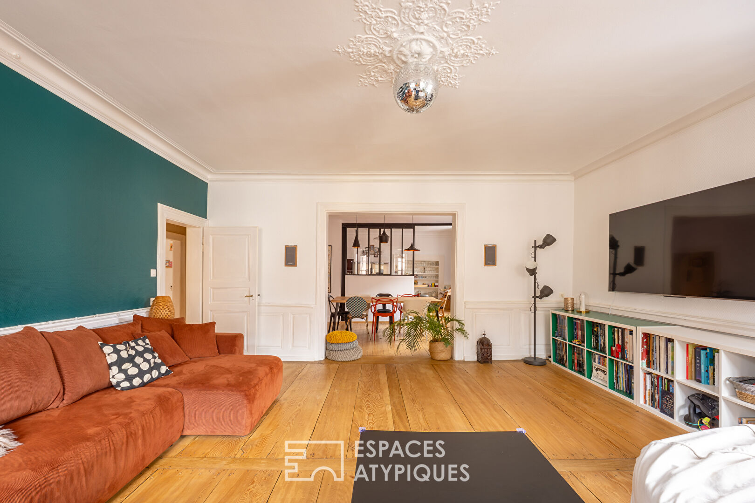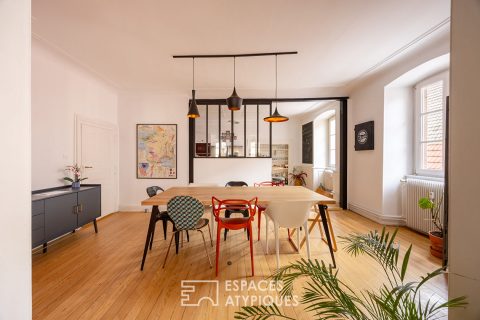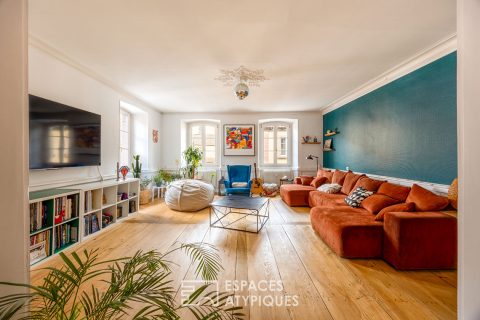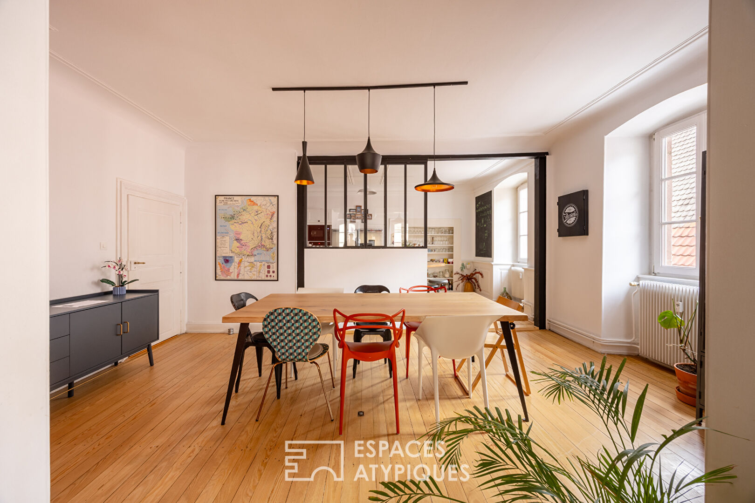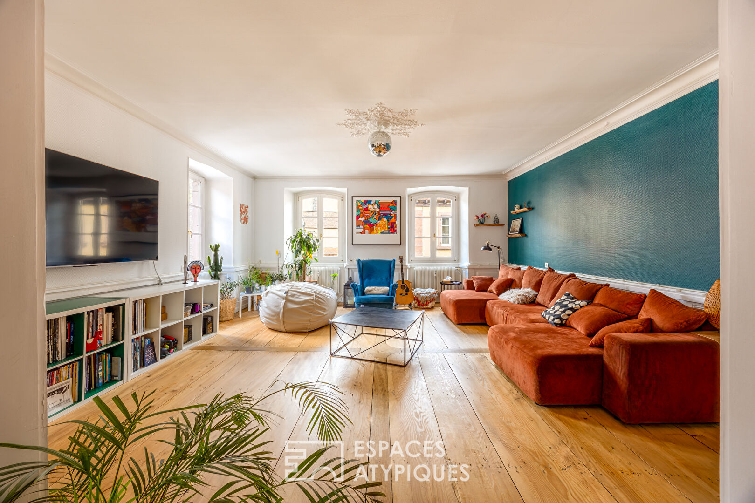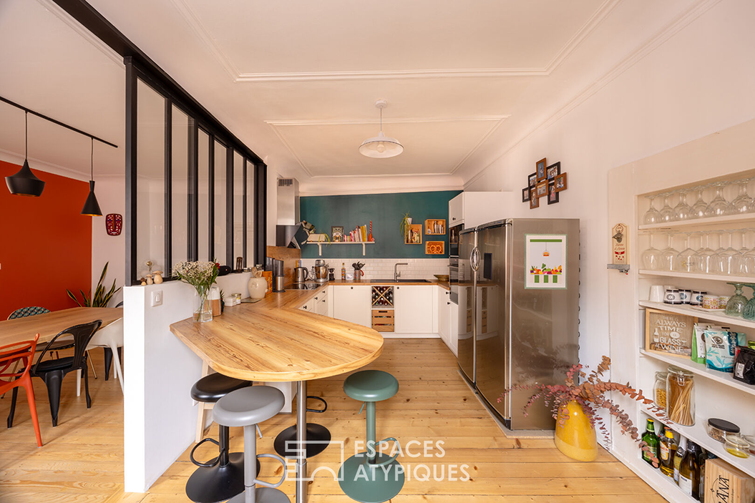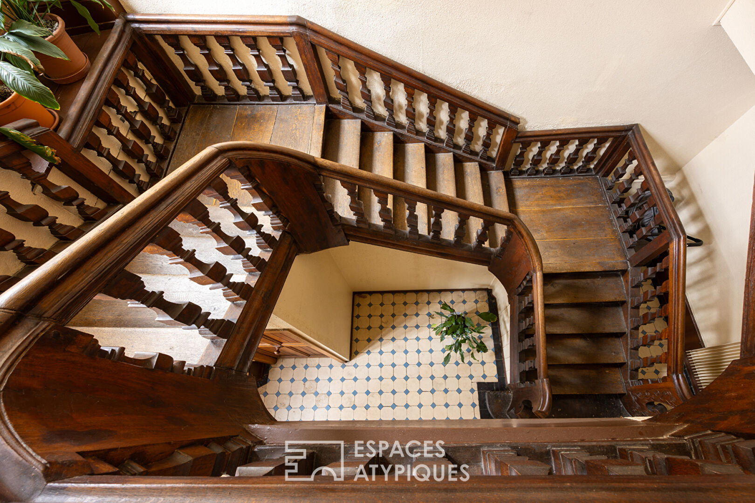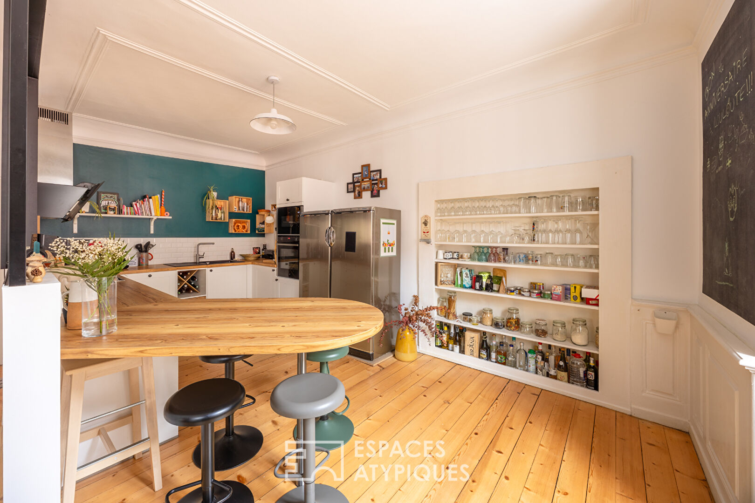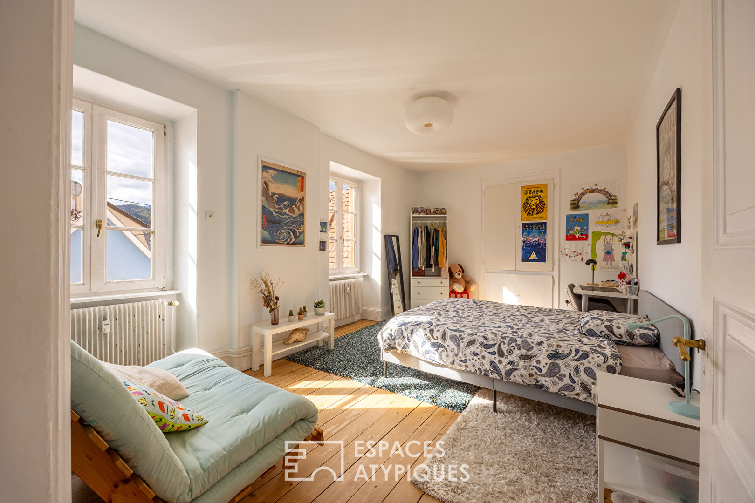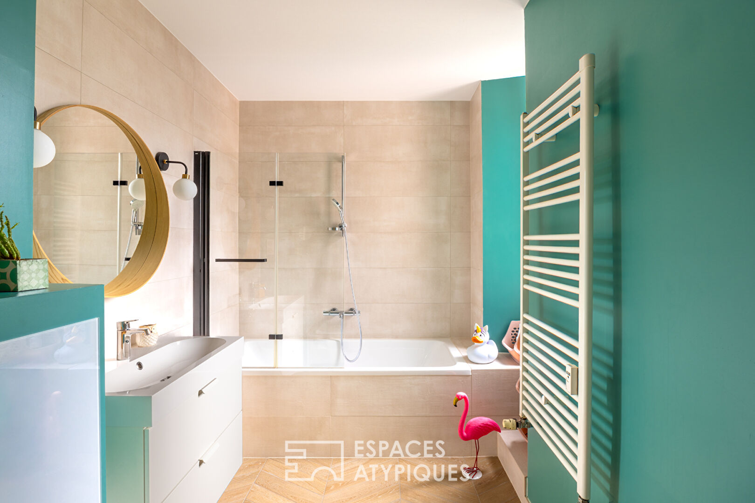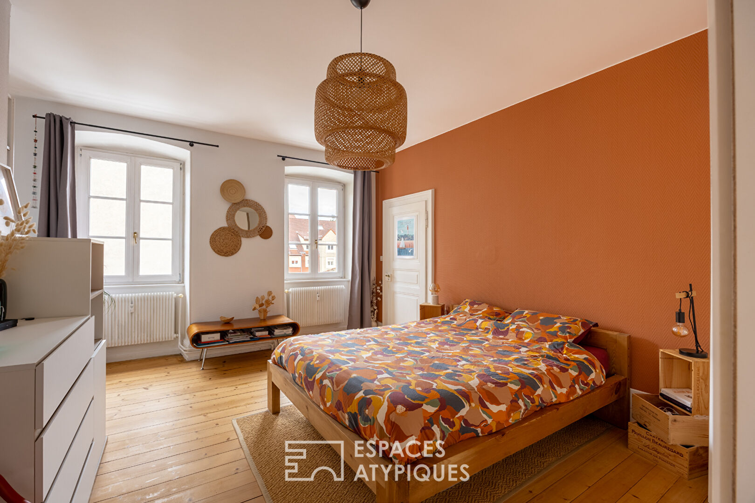
Haussmann-style apartment in the heart of town
Nestled on the second floor of an elegant building in a small, well-maintained condominium, this characterful apartment offers 1,800 sq ft of living space in the heart of Guebwiller. It offers a rare combination of prestigious architectural heritage and the comfort of contemporary renovation, where generous proportions and light are the watchwords.
Once through the front door, a long hallway, the backbone of the apartment, harmoniously distributes the spaces and sets the tone for the bourgeois character of the apartment. It leads to a spectacular living room of nearly 70 m², bathed in soft light. The vast living room stands out for its carefully preserved period features: remarkable parquet flooring, high ceilings, and delicate moldings that emphasize the volumes. In its extension, the dining room invites conviviality before giving way to a modern and functional kitchen, recently fitted out with clean lines that contrast subtly with the old charm.
The sleeping area, sheltered from the hustle and bustle, consists of four spacious bedrooms offering multiple layout possibilities. One of them, a true master suite, has its own bathroom for absolute comfort. A second bathroom and a cleverly concealed laundry area complete the layout of this decidedly family-friendly property.
The comfort extends beyond the walls with a private parking space in the courtyard, a luxury in the city center, as well as an attic offering valuable storage space. The privileged location of this apartment allows for a lifestyle where everything can be done on foot: strolling through the shopping streets, primary schools five minutes away, middle and high schools within walking distance.
More than just a property, this apartment promises a daily life where historic elegance meets modern practicality. A unique living space that is just waiting to welcome a new story.
Shops 2 minutes’ walk away
Nursery and primary schools 5 minutes’ walk away, middle school 20 minutes away, high school 10 minutes away
Highway 15 minutes away by car
Additional information
- 6 rooms
- 4 bedrooms
- 1 bathroom
- 1 bathroom
- Floor : 2
- 2 floors in the building
- 16 co-ownership lots
- Annual co-ownership fees : 2 850 €
- Property tax : 618 €
- Proceeding : Non
Energy Performance Certificate
- A
- B
- C
- D
- 244kWh/m².year53*kg CO2/m².yearE
- F
- G
- A
- B
- C
- D
- 53kg CO2/m².yearE
- F
- G
Estimated average annual energy costs for standard use, indexed to specific years 2021, 2022, 2023 : between 3310 € and 4520 € Subscription Included
Agency fees
-
The fees include VAT and are payable by the vendor
Mediator
Médiation Franchise-Consommateurs
29 Boulevard de Courcelles 75008 Paris
Simulez votre financement
Information on the risks to which this property is exposed is available on the Geohazards website : www.georisques.gouv.fr
