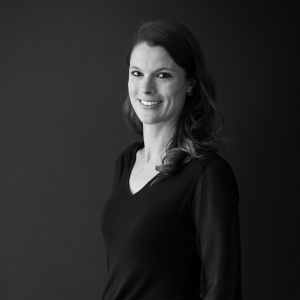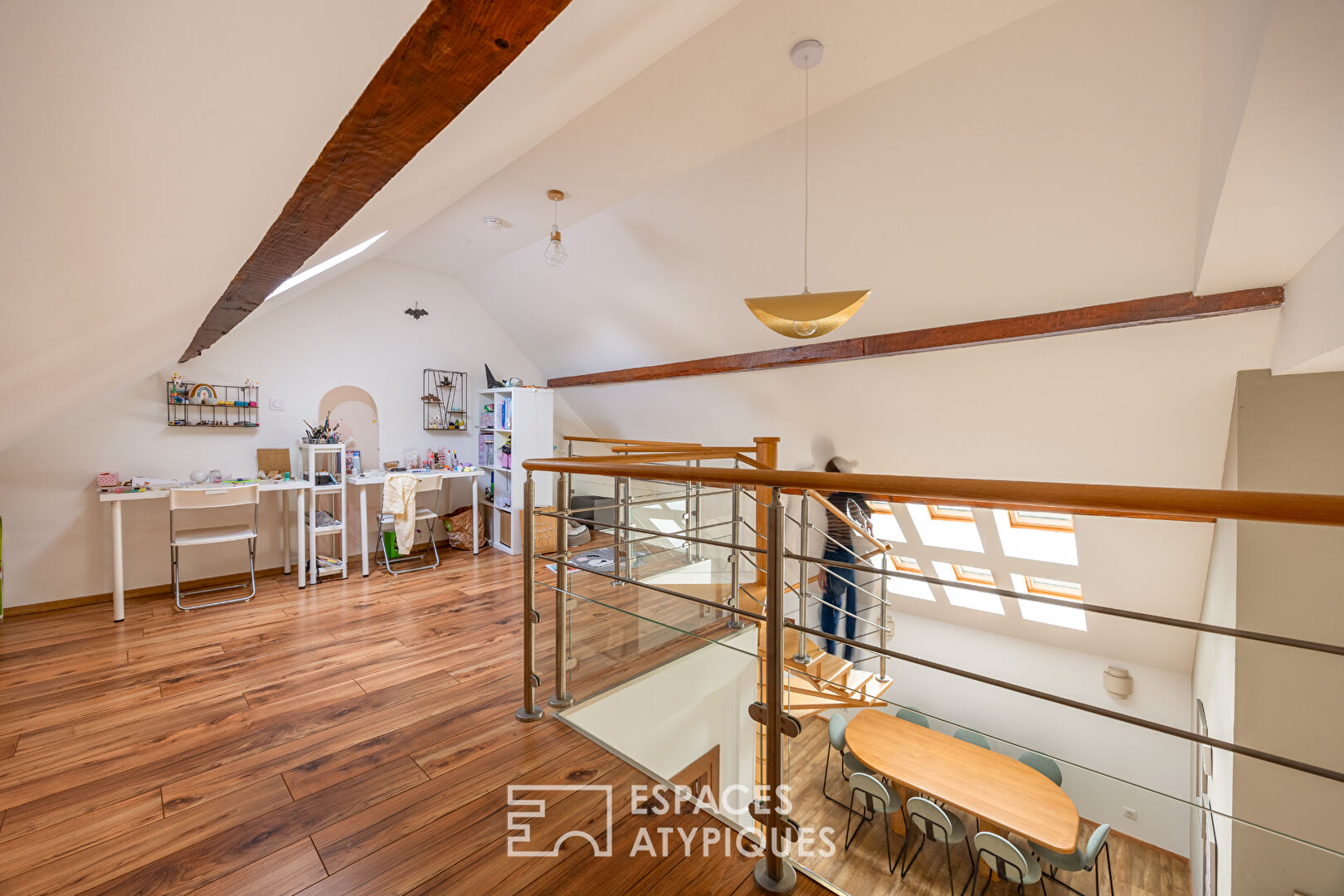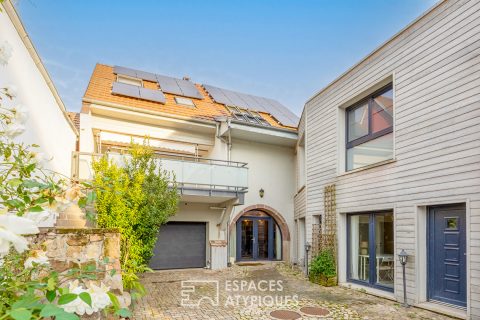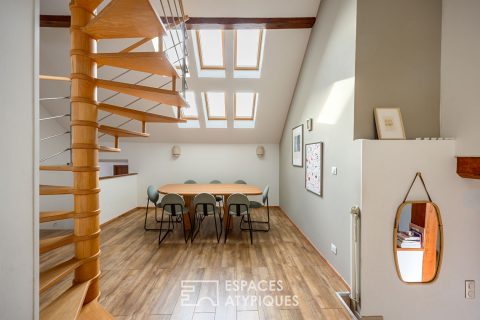
Loft-style house with professional space
Born from the transformation of an old barn, this unique house subtly blends the charm of the old with redesigned spaces in a loft style. Nestled in the heart of Sierentz, it offers an ideal layout for combining family life and professional activity.
The main entrance, located on the first floor via the terrace, opens onto a large living room with a fully equipped open-plan kitchen and a wood-burning stove. The dining room, bathed in light and enhanced by a cathedral ceiling, and two bedrooms complete this warm and contemporary space.
Upstairs is the master bedroom with its large dressing room and bathroom with bath and shower. An open mezzanine, accessible via a second staircase, offers space that can be converted as desired. An intimate half-level lounge leads to a wellness area with a jacuzzi and sauna cabin, perfect for relaxation.
Adjacent to the house, a separate professional space opens onto the paved courtyard. It consists of a large, spacious room, an office and a hallway that can be used as a waiting room: a rare asset for a liberal profession, a creative space or a bespoke project.
The ground floor also has a garage with storage space, a functional laundry room and direct access to the shared courtyard, which is enclosed by an electric gate and can accommodate several vehicles.
The charm of the exposed beams, the originality of the split levels and the modularity of the spaces give this property a distinctive personality, somewhere between an urban loft and a family home.
Additional information
- 8 rooms
- 3 bedrooms
- 1 bathroom
- 3 floors in the building
- Outdoor space : 219 SQM
- Parking : 2 parking spaces
- Property tax : 2 005 €
Energy Performance Certificate
- A
- 74kWh/m².year2*kg CO2/m².yearB
- C
- D
- E
- F
- G
- 2kg CO2/m².yearA
- B
- C
- D
- E
- F
- G
Estimated average annual energy costs for standard use, indexed to specific years 2021, 2022, 2023 : between 1300 € and 1800 € Subscription Included
Agency fees
-
The fees include VAT and are payable by the vendor
Mediator
Médiation Franchise-Consommateurs
29 Boulevard de Courcelles 75008 Paris
Simulez votre financement
Information on the risks to which this property is exposed is available on the Geohazards website : www.georisques.gouv.fr





