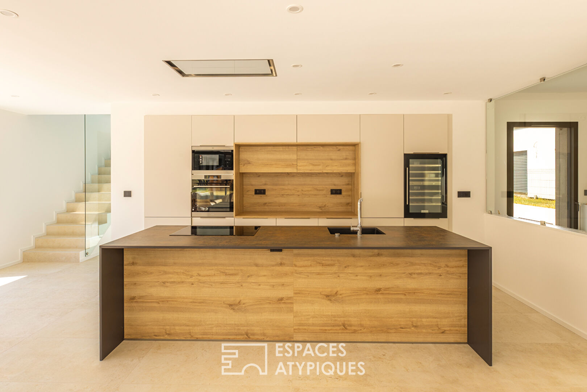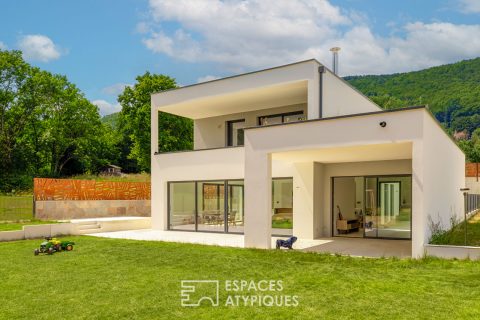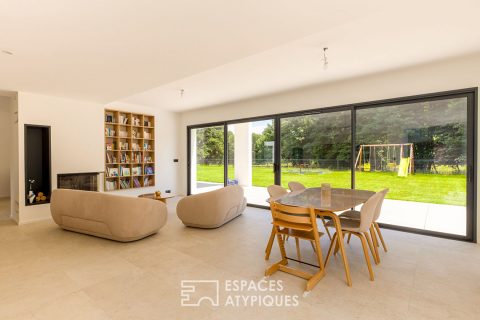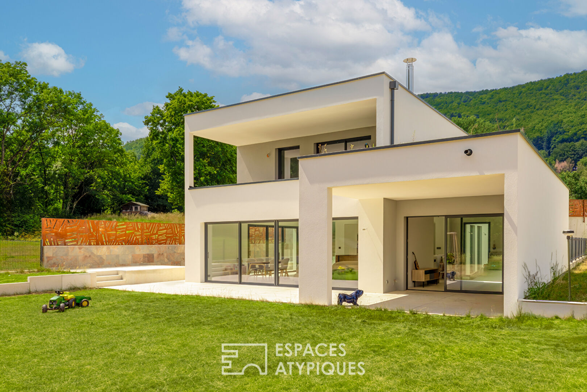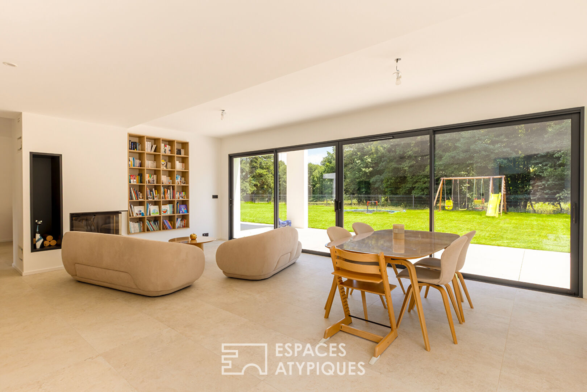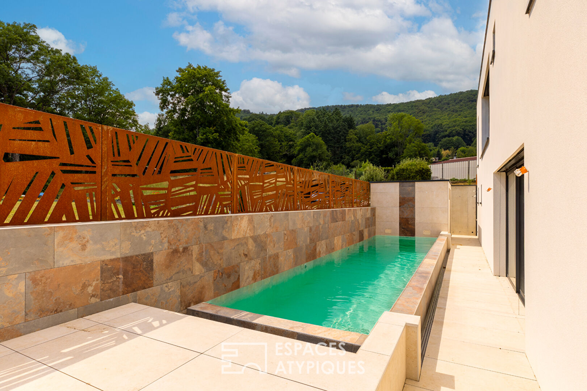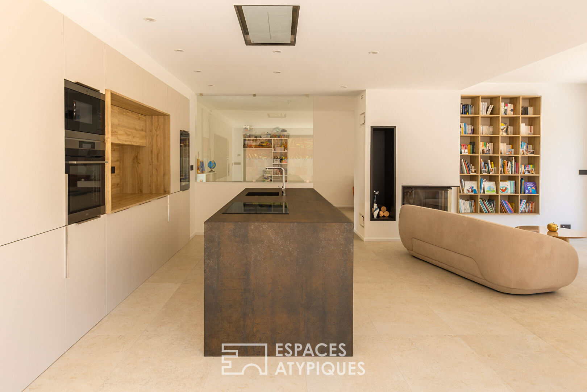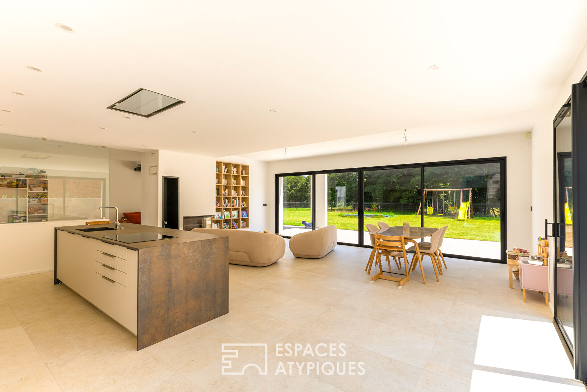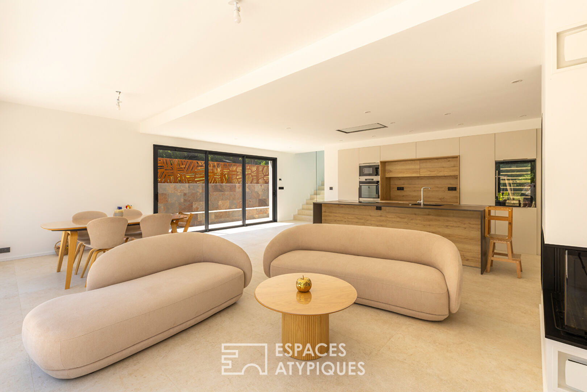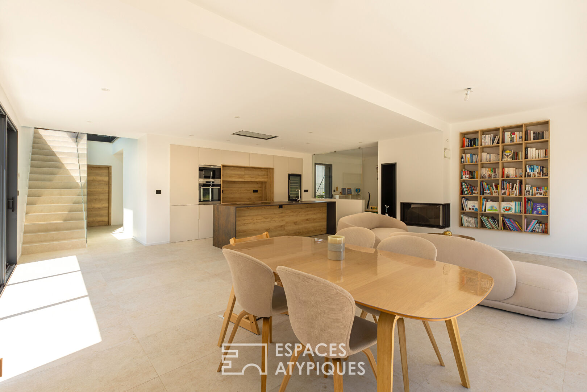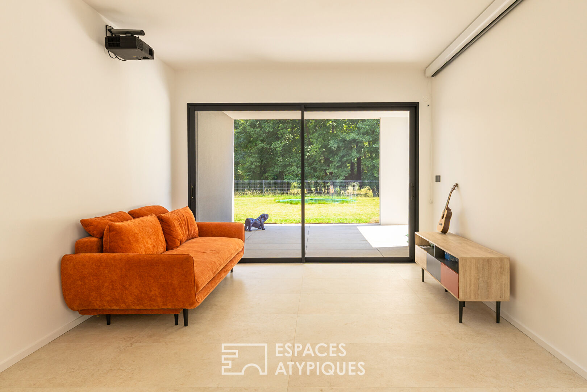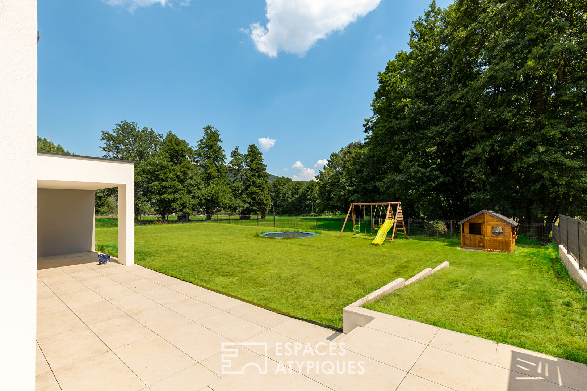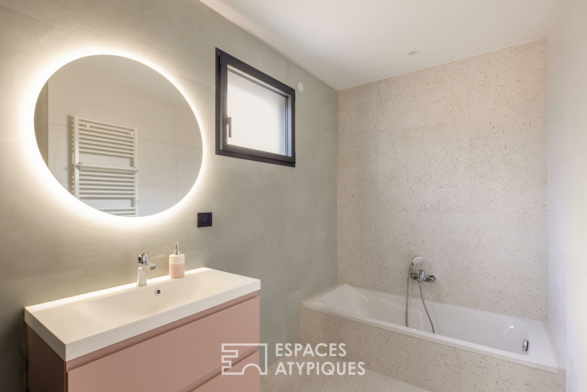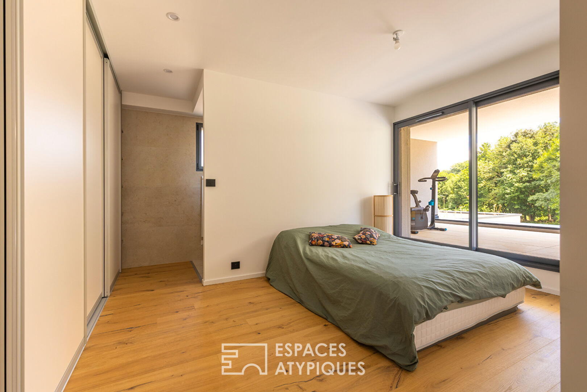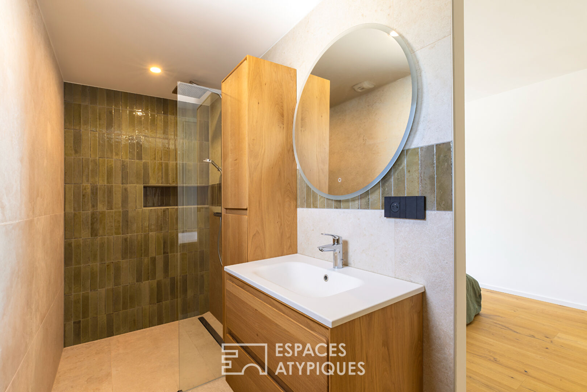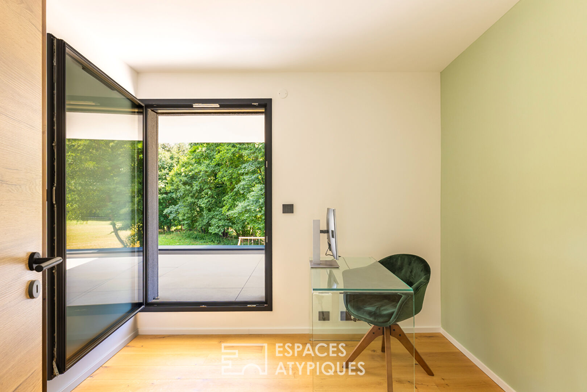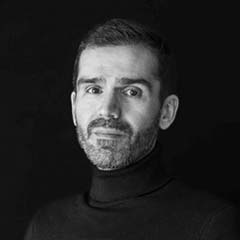
New house with infinity pool and unobstructed views
Located in a quiet cul-de-sac near Guebwiller, this new architect-designed house offers 168 m² of living space on a wooded plot of nearly 9 acres. Built in 2024, it stands out for its contemporary inverted duplex architecture, its bright interior and its high-quality finishes. Its modern layout is complemented by a living environment that opens onto nature, with an infinity pool, a south-facing terrace and breathtaking views of the lake and surrounding forest. A rare property, designed to combine comfort, design and serenity.
The entrance is on the upper level, where a glass floor sets the tone for the modernity of the premises. This floor houses the sleeping area with a master suite featuring a custom-made dressing room and a private bathroom, as well as a 9 m² office that can be used as an extra bedroom. These two rooms open onto a large south-facing terrace, reinforced to accommodate a spa, offering a panoramic view of the surrounding countryside. A double garage completes this level.
A wooden staircase leads to the lower floor, where there is a vast living space of over 50 m². The fully equipped open-plan kitchen connects to an adjoining pantry and extends into a living room bathed in light thanks to large south- and west-facing windows. A fireplace adds warmth to the atmosphere. A wall-mounted bookcase perfectly complements the space. This level also includes a 25 m² TV room, two additional bedrooms and a bathroom with a shower and bathtub. The entire property is tiled, with the exception of the bedrooms, for optimal comfort and a strong aesthetic unity.
Outside, the carefully landscaped garden, equipped with an automatic watering system, is a true extension of the home thanks to its large, partially covered terrace. The infinity pool blends harmoniously into this natural environment, offering a relaxing break from the pond adjacent to the property. The sunny terrace and green spaces invite contemplation and conviviality. Located at the end of a cul-de-sac, this house enjoys a peaceful environment, while remaining close to the amenities, schools and shops of Guebwiller.
This contemporary house, combining modern architectural lines and high-quality finishes, will appeal to lovers of unusual properties looking for an elegant, functional and nature-oriented living environment.
Shops 5 minutes’ walk, 1 minute by bike
Nursery and primary schools 5 minutes’ walk
Secondary school 10 minutes’ walk
High school in Guebwiller 5 minutes by car
Bus 5 minutes’ walk
Motorway 20 minutes by car
Additional information
- 6 rooms
- 3 bedrooms
- 1 bathroom
- 1 bathroom
- 1 floor in the building
- Outdoor space : 898 SQM
- Parking : 2 parking spaces
- Property tax : 1 500 €
Energy Performance Certificate
- 40kWh/m².year1*kg CO2/m².yearA
- B
- C
- D
- E
- F
- G
- 1kg CO2/m².yearA
- B
- C
- D
- E
- F
- G
Estimated average annual energy costs for standard use, indexed to specific years 2021, 2022, 2023 : between 600 € and 860 € Subscription Included
Agency fees
-
The fees include VAT and are payable by the vendor
Mediator
Médiation Franchise-Consommateurs
29 Boulevard de Courcelles 75008 Paris
Simulez votre financement
Information on the risks to which this property is exposed is available on the Geohazards website : www.georisques.gouv.fr
