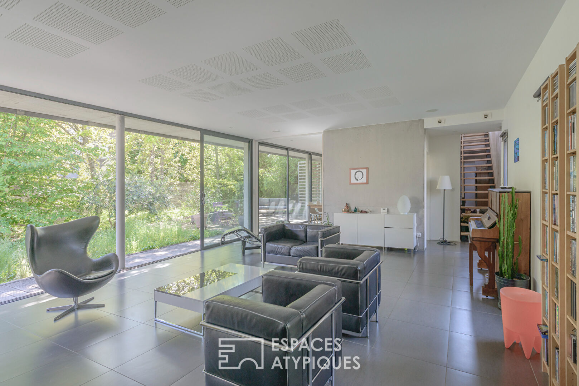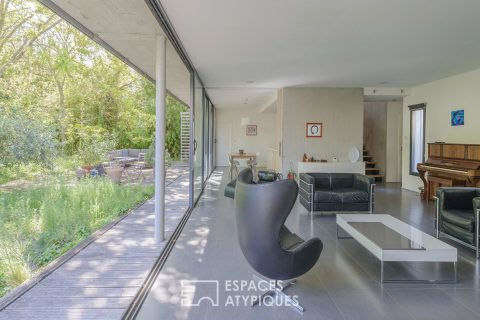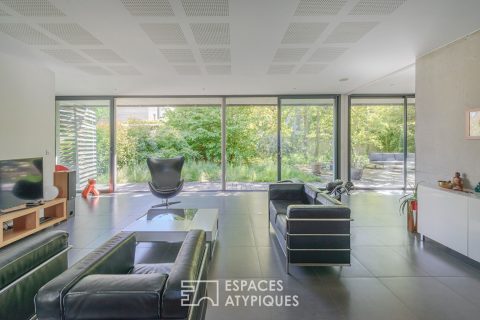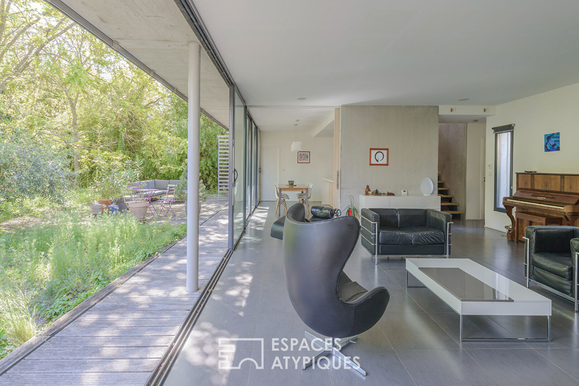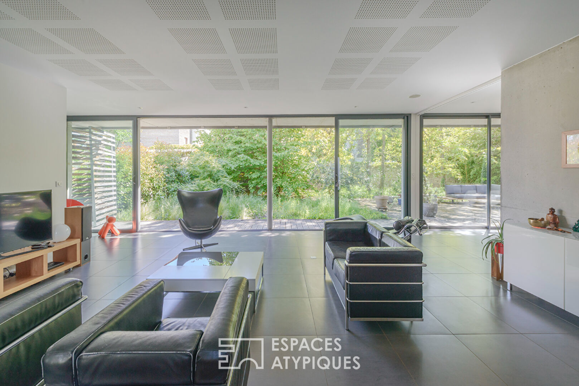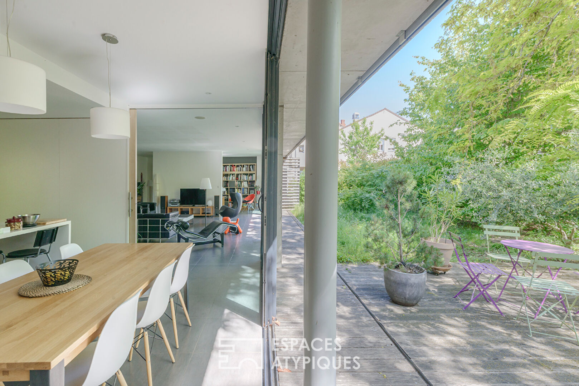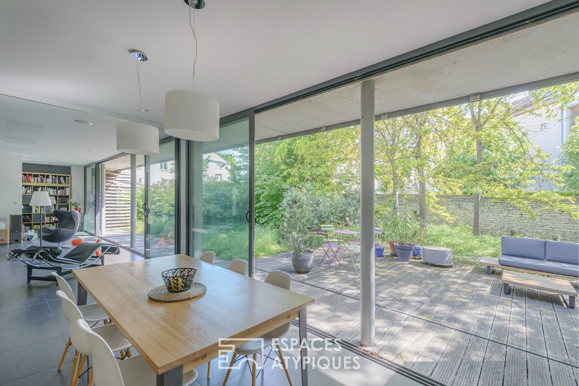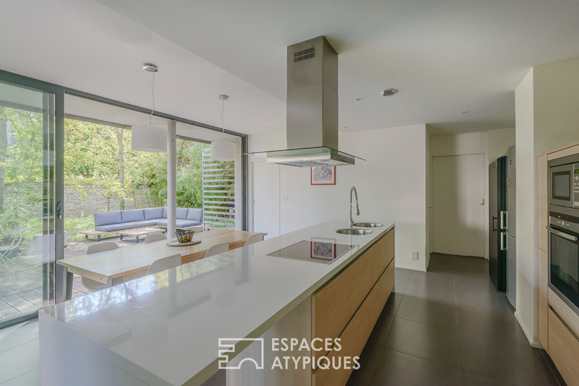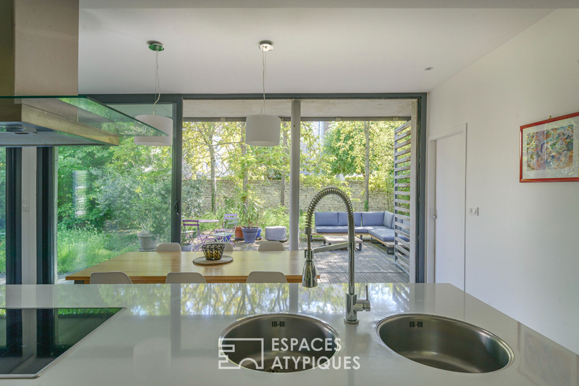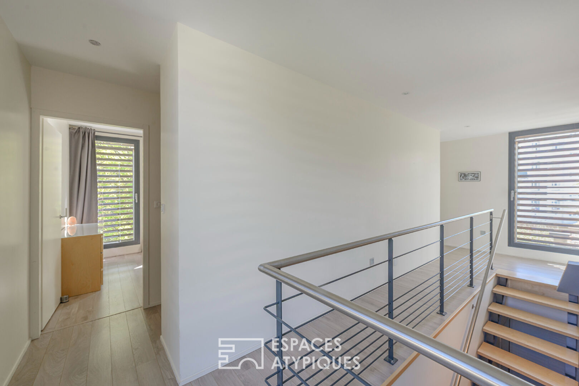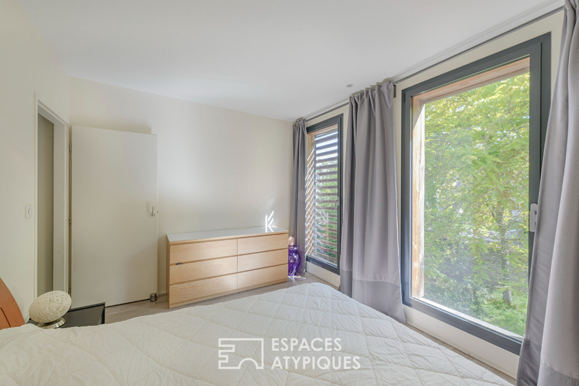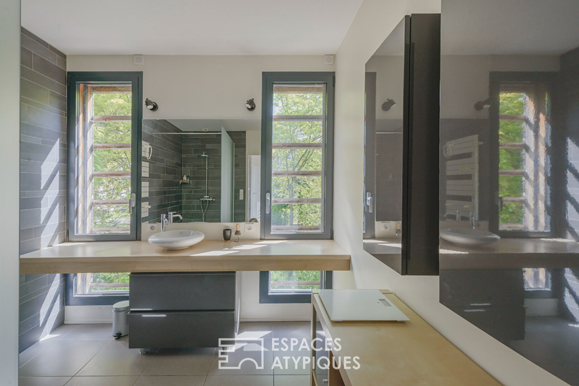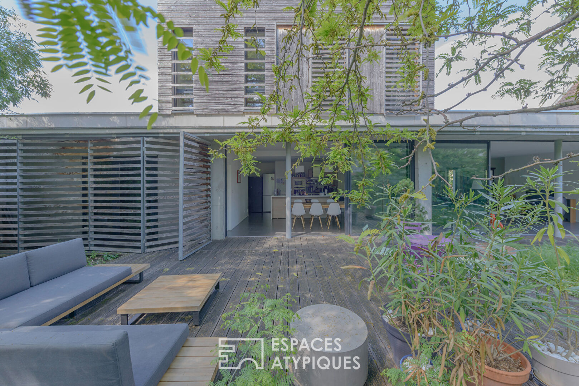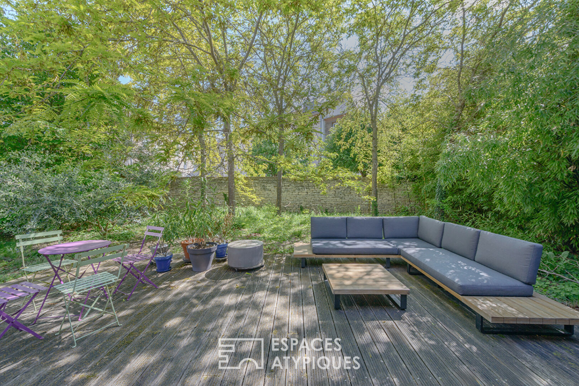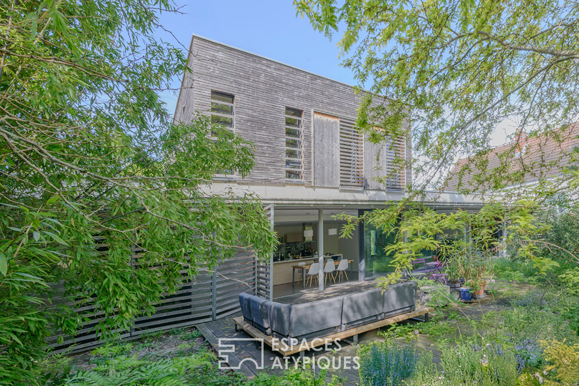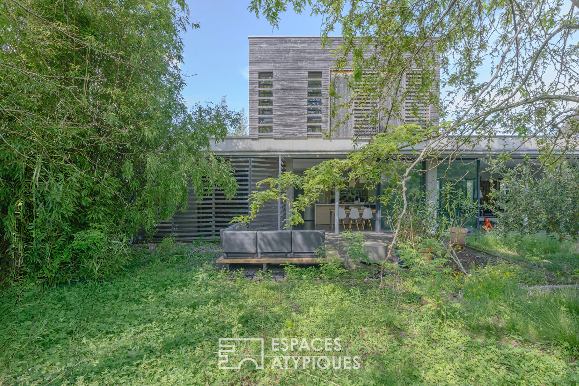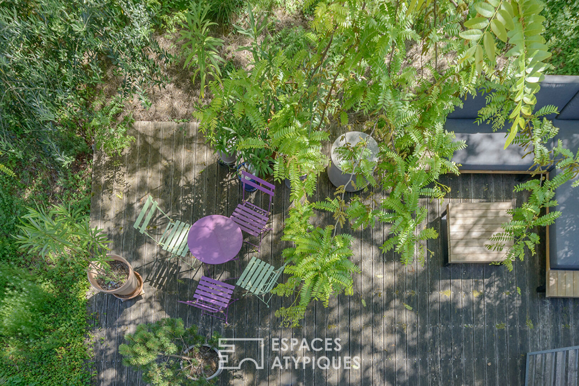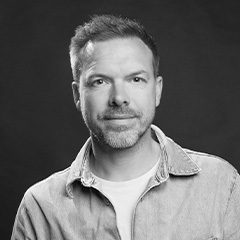
Architect-designed house in the city
Less than a fifteen-minute walk from the city center of Chalon-sur-Saône, this approximately 204 sqm architect-designed house is discreetly nestled in a green setting.
Designed by a renowned local architect, it boldly blends shuttered concrete, a timber frame, and a green roof, in a spirit inspired by the “Case Study Houses” of Los Angeles, traditional Japanese architecture, and the modernism of Mies van der Rohe.
The living room, extended by a spectacular bay window over 20 meters wide, opens widely onto the garden, erasing the boundaries between indoors and outdoors.
The absolute calm and natural environment reinforce the feeling of a change of scenery in the heart of the city.
From the entrance, the house reveals a serene and contemplative atmosphere, where each volume seems to dialogue with the garden. Light circulates freely, from the office to the kitchen to the living room. This 90sqm space opens onto the garden in a single gesture through a bay window of extraordinary dimensions. The gaze is lost beyond the glass wall, as if the interior space continued naturally towards the canopy drawn by the foliage. The raw materials of the concrete and the warmth of the wood respond elegantly, in a discreet but masterful setting.
Here, time slows down, functionality is forgotten in favor of a fluid and peaceful art of living. Further on, additional rooms are hidden, discreet and precious: a workshop for creating, a music room for dreaming, a double garage integrated with sobriety.
The upper floor accommodates the relaxation areas: 3 bedrooms bathed in soft light, a refined bathroom.
Outside, the garden resembles a corner of the forest requiring no maintenance, inviting you to stroll and rest. A small, more intimate patio completes the ensemble and allows you to enjoy a moment of serenity, sheltered from view.
The immediate environment offers a practical and qualitative living environment, with the proximity of schools, shops and transport routes, while being protected from the urban hustle and bustle.
A rare and unique property, with remarkable architecture, which combines nature, design and comfort of life a few minutes from Chalon-sur-Saône.
DPE: Energy class B 75 kWhEP/sqm.year Climate class A 2 kg CO/sqm.year Estimated average amount of annual energy expenditure between 594 and 804 euros for standard use, established from average energy prices indexed for the year 2021.
Information on the risks to which this property is exposed is available on the Géorisques website for the areas concerned.
Maxime ROLAND sales agent – (RSAC number 939 245 460 Chalon-Sur-Saône): 07 69 97 79 19
Additional information
- 7 rooms
- 3 bedrooms
- 2 shower rooms
- 2 floors in the building
- Outdoor space : 549 SQM
- Property tax : 3 008 €
Energy Performance Certificate
- A
- 75kWh/m².year2*kg CO2/m².yearB
- C
- D
- E
- F
- G
- 2kg CO2/m².yearA
- B
- C
- D
- E
- F
- G
Agency fees
-
The fees include VAT and are payable by the vendor
Mediator
Médiation Franchise-Consommateurs
29 Boulevard de Courcelles 75008 Paris
Simulez votre financement
Information on the risks to which this property is exposed is available on the Geohazards website : www.georisques.gouv.fr
