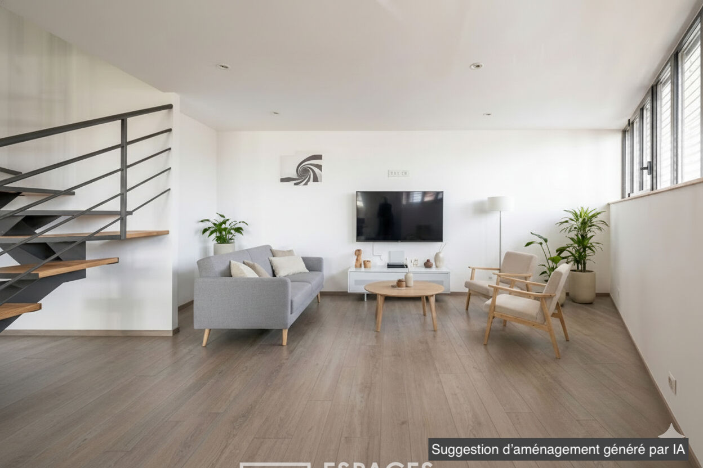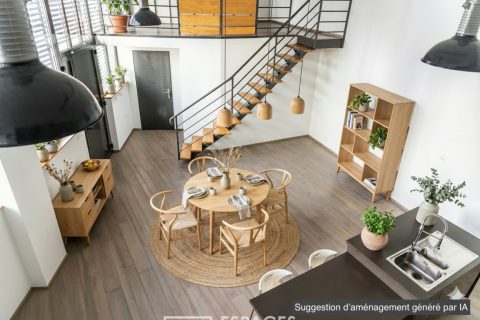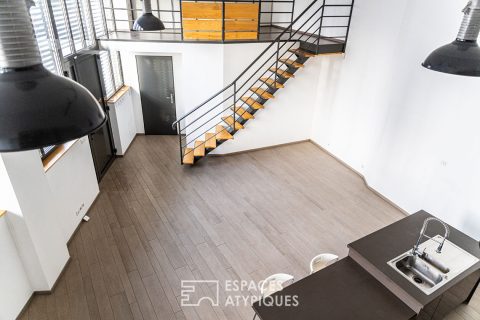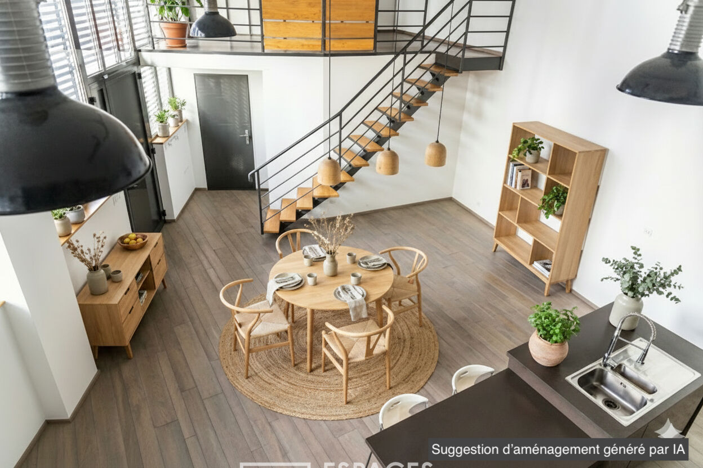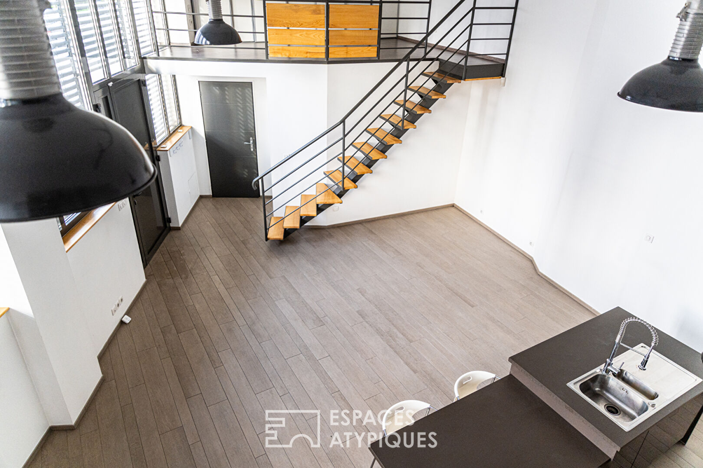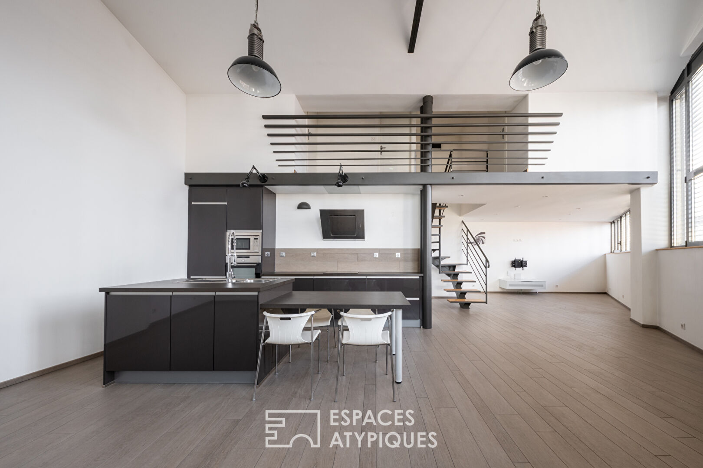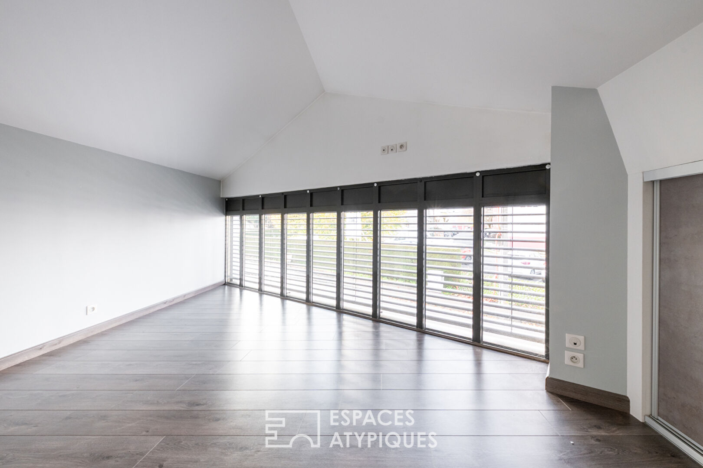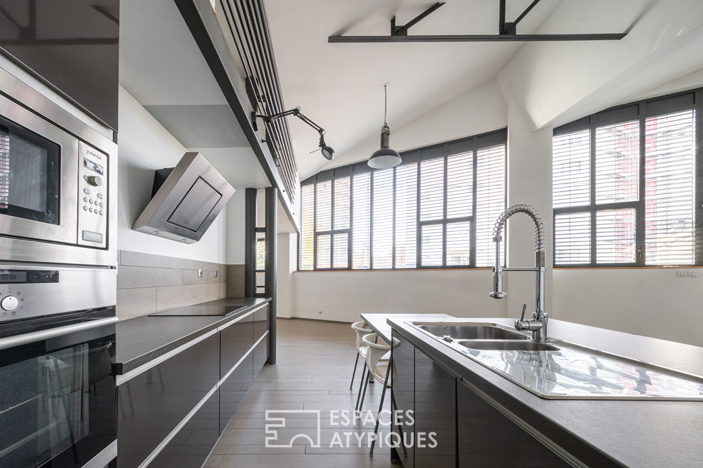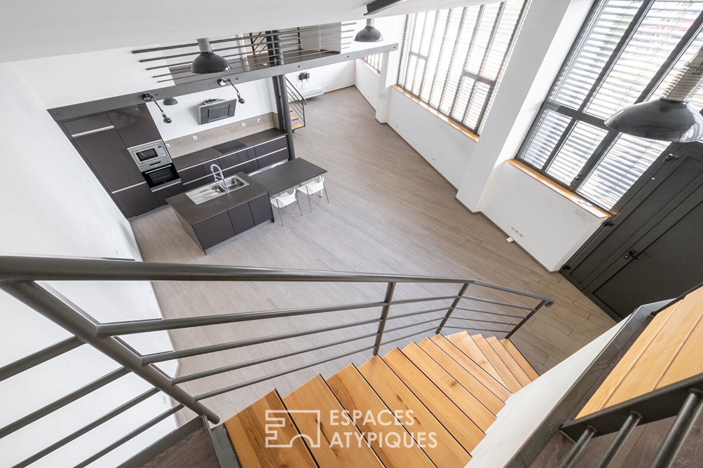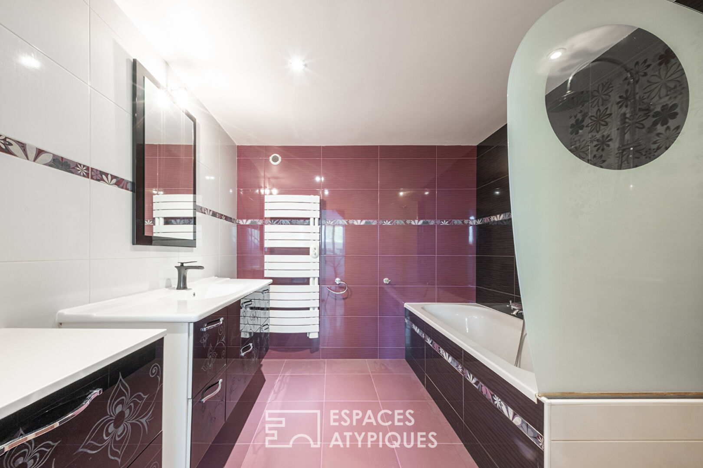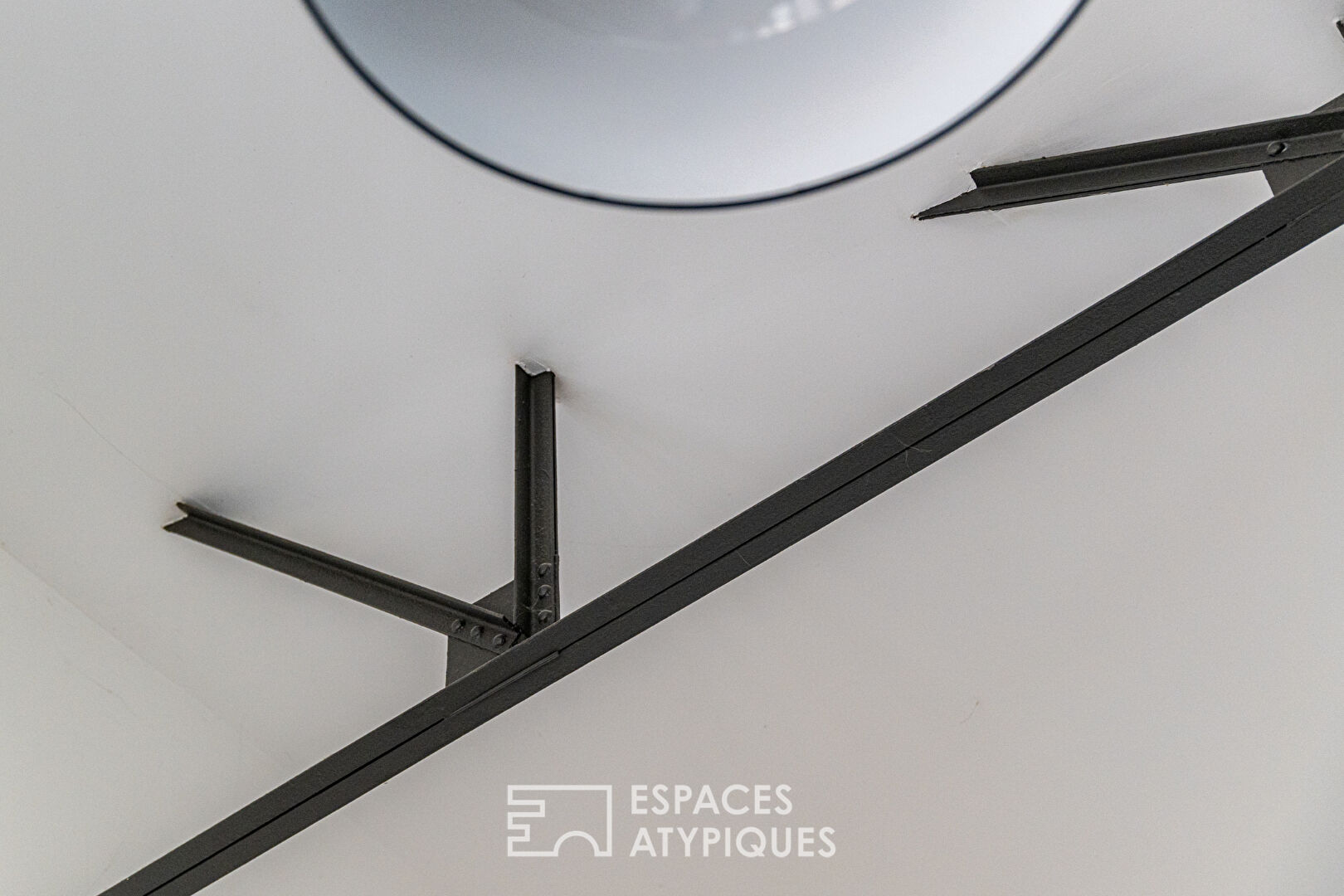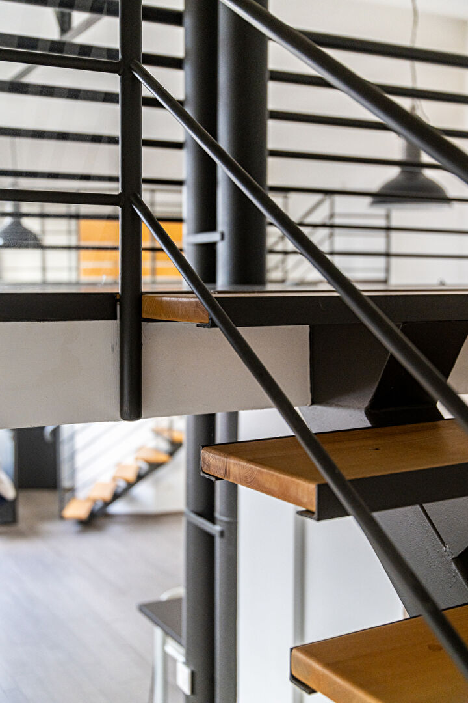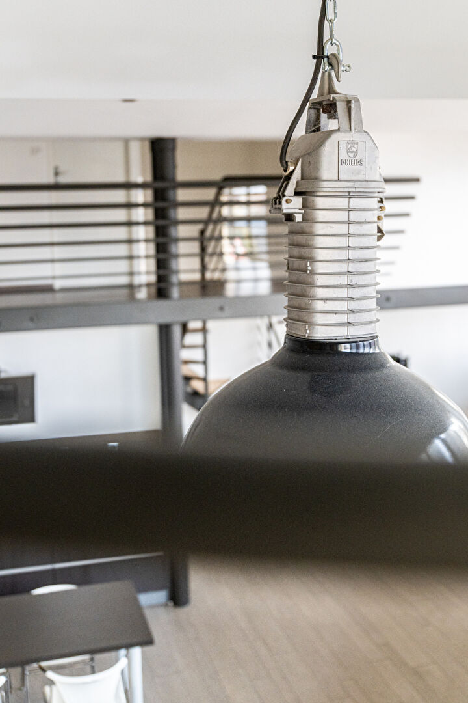
Former garage redesigned as a contemporary loft
Located in the immediate vicinity of Chalon-sur-Saône’s city center, this former auto repair shop has been masterfully transformed into a loft of approximately 130 square meters. This historic space carefully preserves its original character while offering high-quality contemporary amenities, perfectly fitting into the region’s unique real estate market.
The entrance opens onto a spectacular living area of nearly 90 square meters, the true heart of the home. An industrial feel is omnipresent, emphasized by a characteristic sawtooth roof, exposed Eiffel beams, and authentic Philips industrial lamps–a subtle tribute to Chalon’s economic past.
Bathed in light, this impressive space benefits from nearly 10 meters of southwest-facing windows equipped with automated blinds. The open-plan layout harmoniously accommodates a living room and an American-style kitchen with an island, seamlessly connecting to the dining area, which features underfloor heating for optimal comfort.
A pantry and a large bathroom complete this ground floor level. The upper floor is accessed via two open staircases combining wood and iron. The first leads to a mezzanine with storage under the eaves, ideal for creating an inspiring home office.
The second leads to the air-conditioned sleeping area, comprising two bedrooms with custom-built storage, one of which has a sink. A garage, perfect for a small vehicle or storage, completes the practical aspects of this property, located just steps from schools, shops, and public transport. Blending industrial heritage with meticulous renovation, this loft with its unique architecture will appeal to those who appreciate spaciousness and light and are looking for a truly exceptional property.
Energy Performance Certificate (EPC): Energy class D 177 kWhEP/sqm.year Climate class D 24 kg CO?/sqm.year Estimated average annual energy costs between EUR1,800 and EUR2,510 for standard use, based on average energy prices indexed to 2021.
Information on the risks to which this property is exposed is available on the Géorisques website for the relevant areas.
Maxime ROLAND, sales agent – (RSAC number 939 245 460 Chalon-Sur-Saône): 33 7 69 97 79 17
Additional information
- 4 rooms
- 2 bedrooms
- 1 bathroom
- 1 bathroom
- Floor : 1
- 1 floor in the building
- Outdoor space : 117 SQM
- Property tax : 1 588 €
Energy Performance Certificate
- A
- B
- 177kWh/m².year24*kg CO2/m².yearC
- D
- E
- F
- G
- A
- B
- 24kg CO2/m².yearC
- D
- E
- F
- G
Estimated average annual energy costs for standard use, indexed to specific years 2021, 2022, 2023 : between 1800 € and 2510 € Subscription Included
Agency fees
-
The fees include VAT and are payable by the vendor
Mediator
Médiation Franchise-Consommateurs
29 Boulevard de Courcelles 75008 Paris
Simulez votre financement
Information on the risks to which this property is exposed is available on the Geohazards website : www.georisques.gouv.fr
