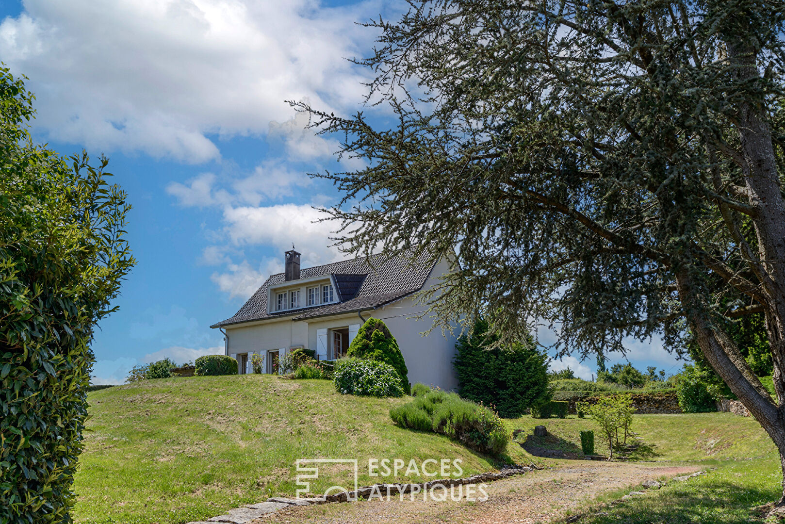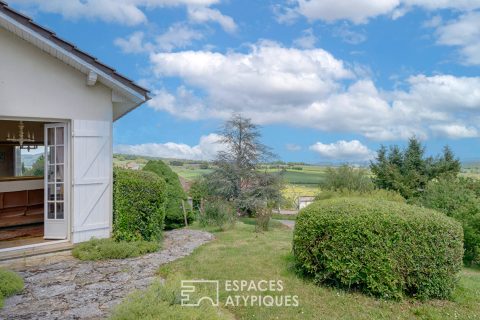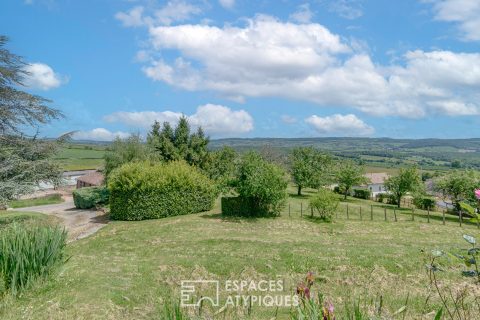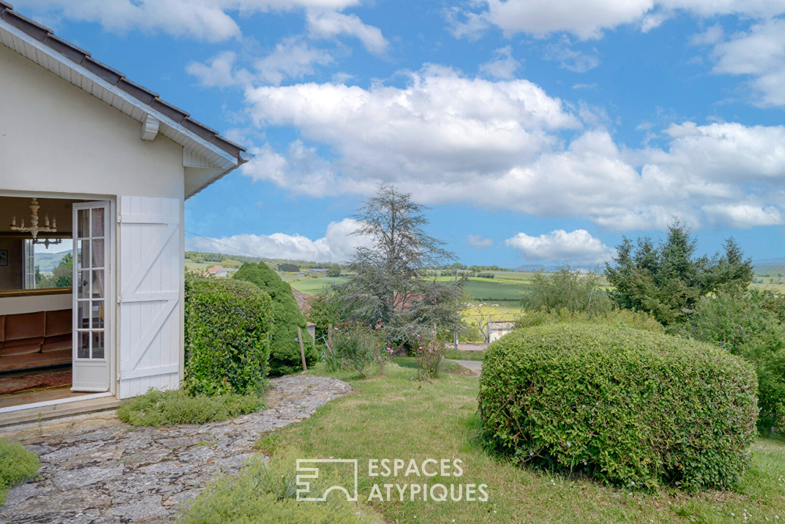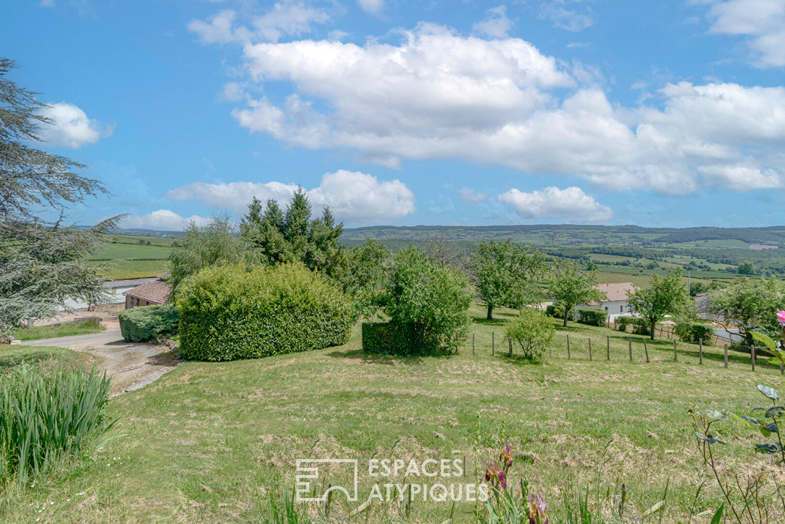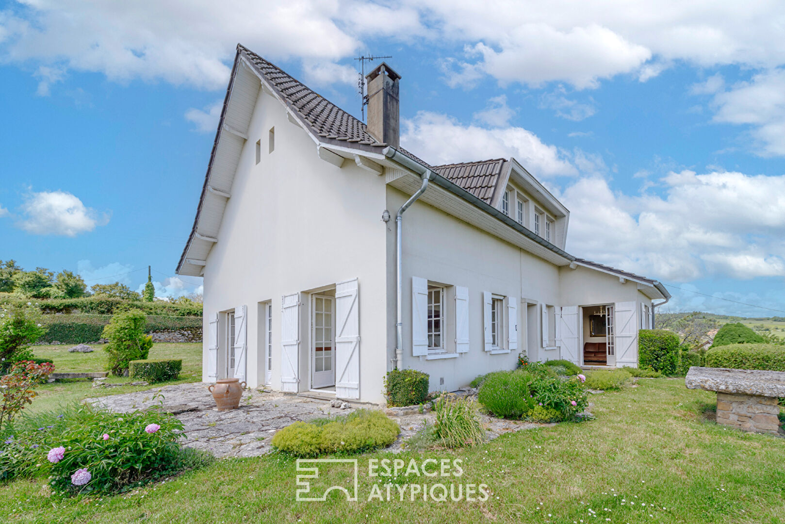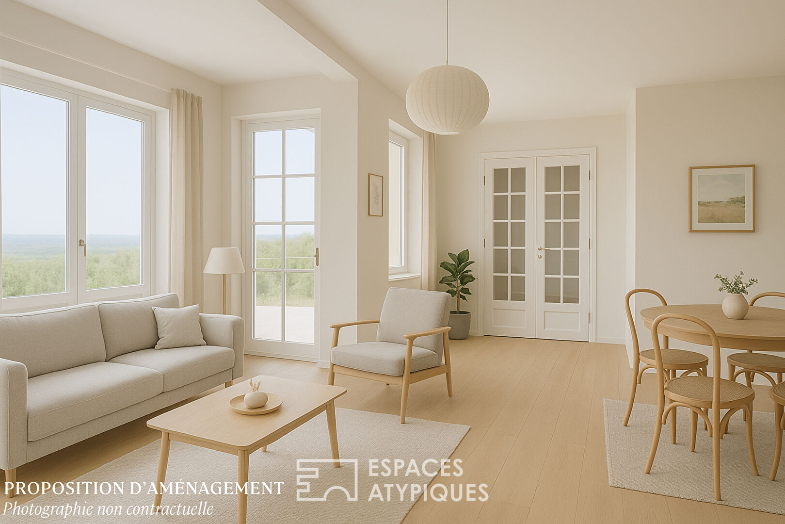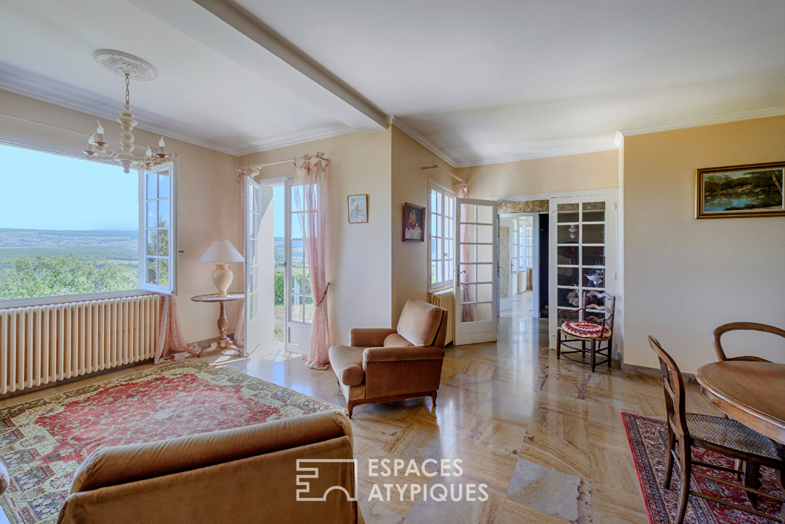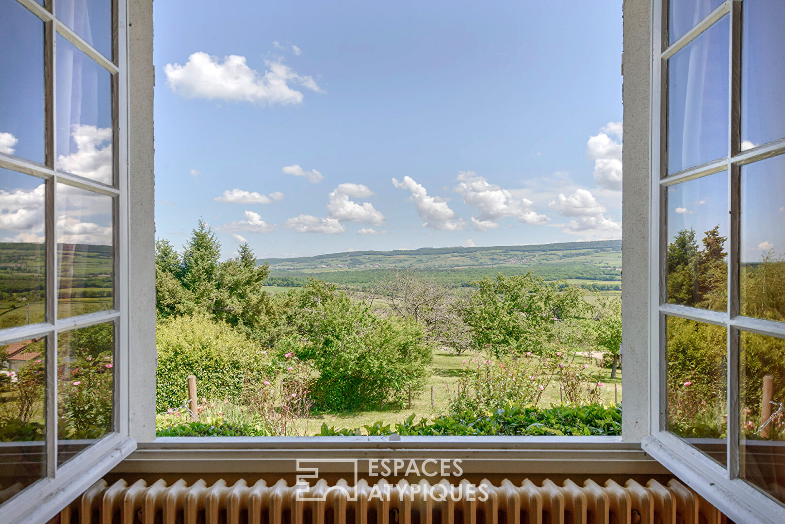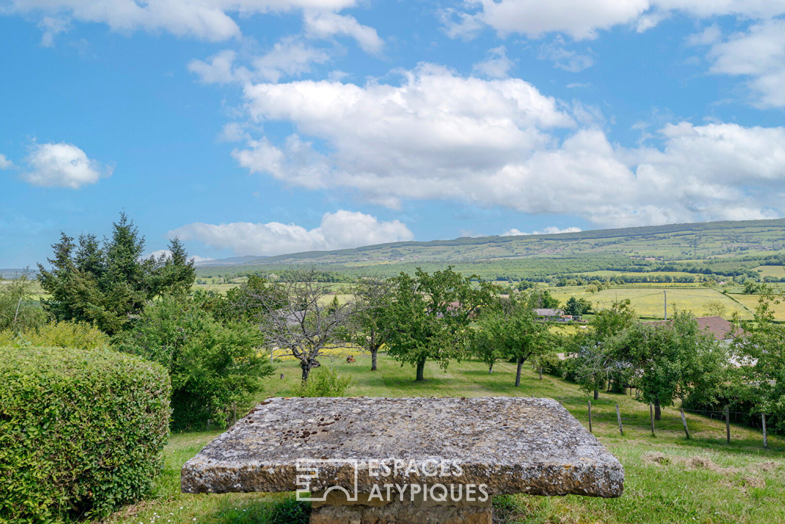
Family home with exceptional view to reinterpret
Located a few minutes by car from Cluny and all the shops, in the heart of a stone hamlet, in a dominant position facing an exceptional view, this house from the 70s built on basement, develops 178m2 spread over 2 levels.
The entrance leads to a living-dining room with open fireplace, a bright dining kitchen guaranteed by three windows opening onto the terrace and finally a storeroom.
The sleeping area offers 3 beautiful bedrooms and a bathroom. Upstairs, a large dormitory and a 4th bedroom share a bathroom. An attic remains to be fitted out.
The basement houses a double garage with a workshop area, a boiler room and a woodshed.
The wooded land of 4150m2 which can be built offers an orchard below the property, suggesting a possible plot division.
This functional house enjoying an extraordinary view, once brought up to date, will be a pleasant place to live on the outskirts of the dynamic little town of Cluny.
ENERGY CLASS: E / CLIMATE CLASS: B. Estimated average amount of annual energy expenditure for standard use, established based on energy prices for the year 2021: between 1860 euros and 2570 euros.
Information on the risks to which this property is exposed is available on the Georisks website for the areas concerned.
Contact: Florent GUILLOUX 07 89 99 87 19
Additional information
- 6 rooms
- 4 bedrooms
- Outdoor space : 2200 SQM
- Property tax : 433 €
Energy Performance Certificate
- A
- B
- C
- D
- 321kWh/m².year9*kg CO2/m².yearE
- F
- G
- A
- 9kg CO2/m².yearB
- C
- D
- E
- F
- G
Estimated average amount of annual energy expenditure for standard use, established from energy prices for the year 2021 : between 1860 € and 2570 €
Agency fees
-
The fees include VAT and are payable by the vendor
Mediator
Médiation Franchise-Consommateurs
29 Boulevard de Courcelles 75008 Paris
Simulez votre financement
Information on the risks to which this property is exposed is available on the Geohazards website : www.georisques.gouv.fr
