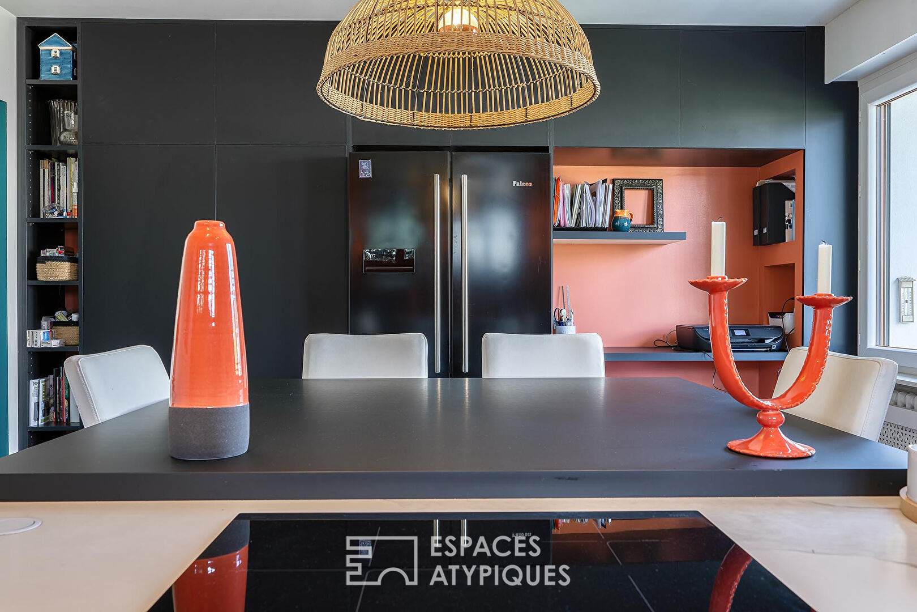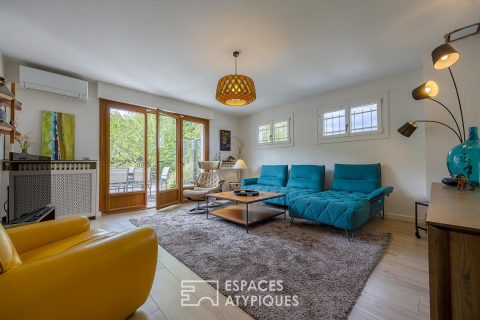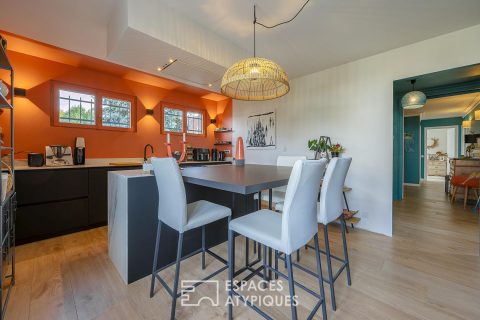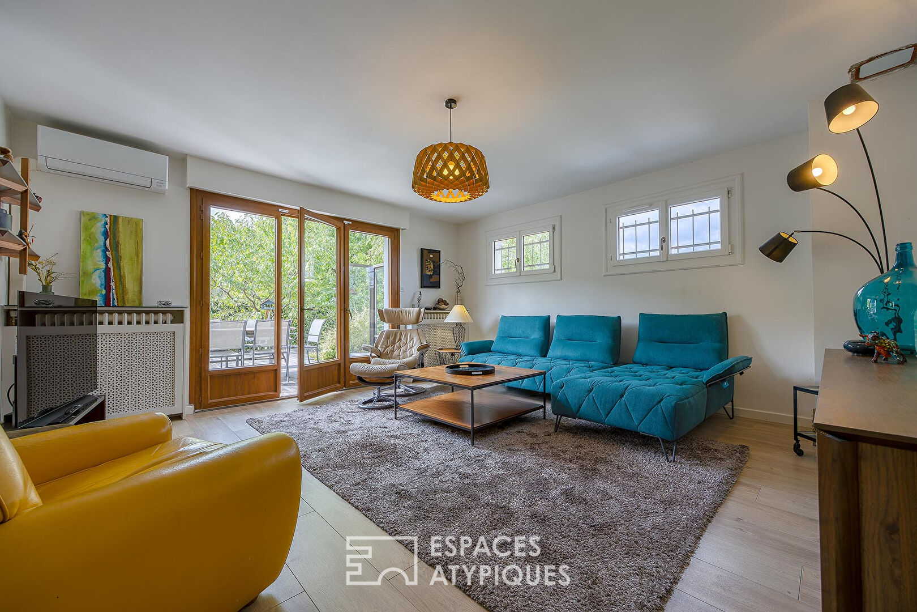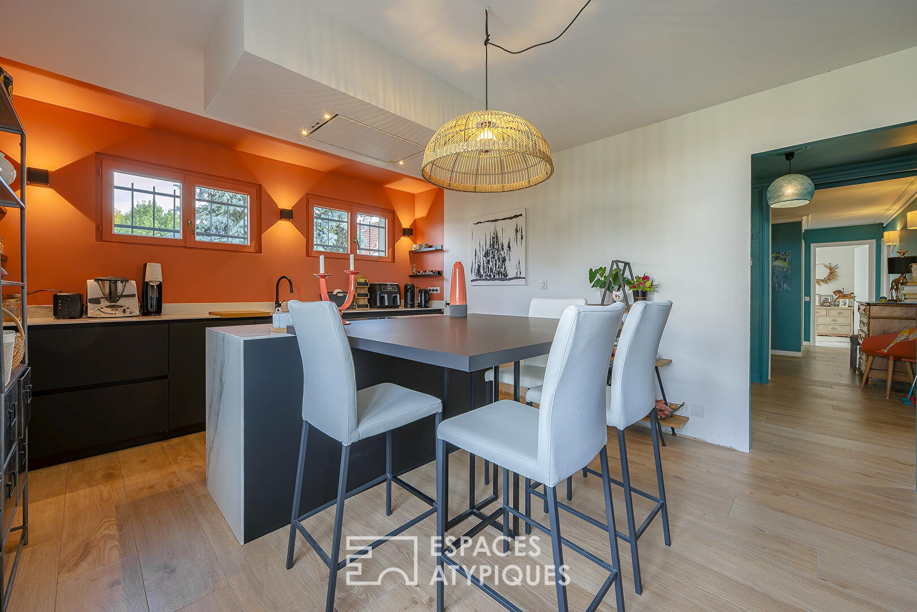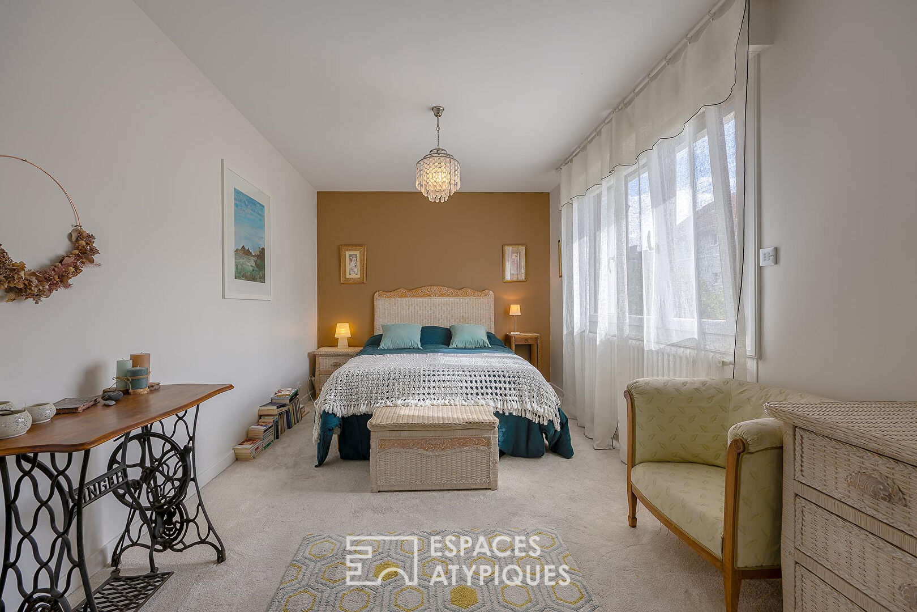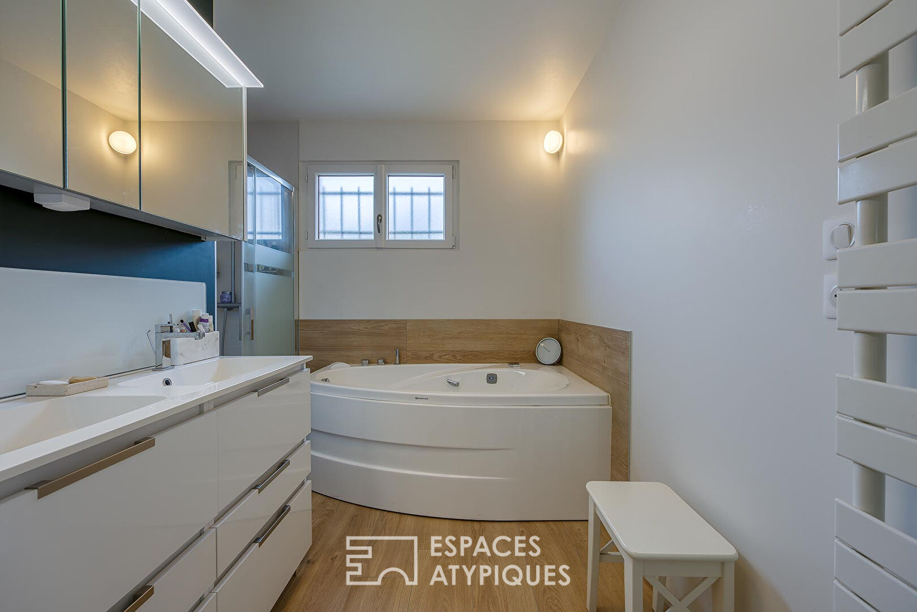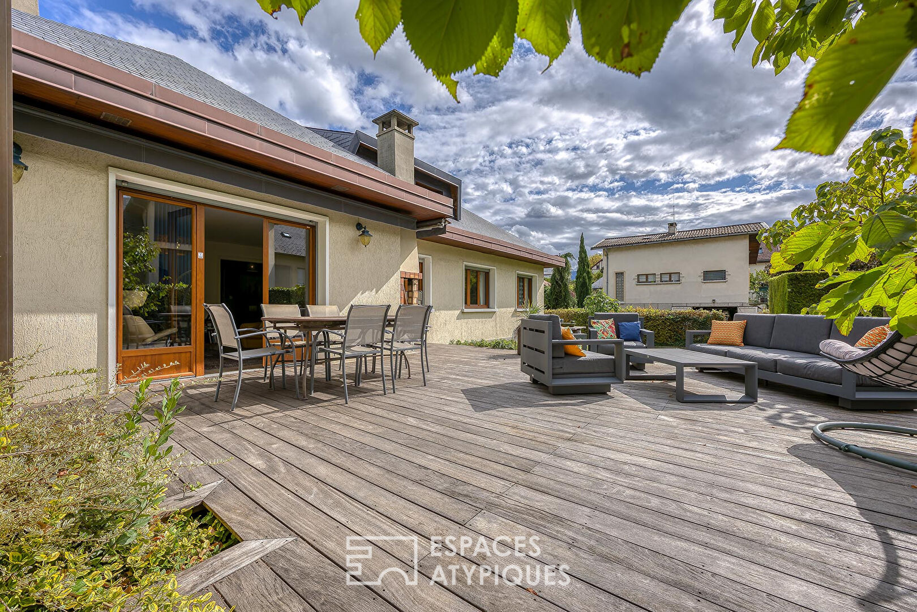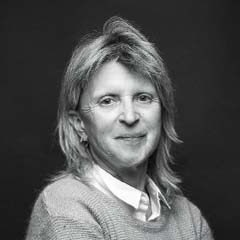
Renovated family home with terrace and garden
In one of Chambéry’s most desirable areas, just a stone’s throw from the city center, this 1970s house exudes understated elegance and comfort designed for family life.
Carefully renovated, the house combines old-world charm with the clean lines of contemporary design. The tone is set from the moment you enter: the spacious hall is enhanced by a sculptural staircase.
The raised ground floor is centered around a welcoming and bright living space. The fully equipped, separate kitchen impresses with its functionality, offering plenty of storage space, a large work surface, and a welcoming central island, perfect for everyday meals or shared moments.
The large living room is bathed in light thanks to large windows and opens onto a wooden terrace, ideal for relaxing moments, overlooking the garden.
A hallway leads to two bedrooms, including a generously sized master suite with an adjoining dressing room. The fully renovated bathroom combines elegance and comfort with a whirlpool tub, a walk-in shower, and carefully selected materials.
Upstairs, the attic has been converted and offers a bright and flexible space, with a shower room and toilet. This volume can accommodate two additional bedrooms, an office, or even a creative space, depending on your desires.
The semi-buried basement houses functional annexes full of character: a double garage that can accommodate up to three vehicles, a vaulted cellar, a laundry room with toilet, a boiler room, a storeroom, and a workshop.
Outside, the carefully maintained, tree-lined garden enjoys an ideal exposure to take advantage of the light throughout the day. One area can easily be converted into a vegetable garden, and two garden sheds eagerly await green fingers ready to breathe new life into them.
This rare property embodies the perfect balance between character, comfort, and location. A home that doesn’t just shelter: it inspires a way of life.
Energy class: D / Climate class: D
Estimated average annual energy expenditure for standard use, based on energy prices for 2021, 2022 and 2023: between EUR3,090 and EUR4,230.
For more information on the potential risks associated with this property, visit the Géorisques website: www.georisques.gouv.fr.
Additional information
- 6 rooms
- 3 bedrooms
- 1 bathroom
- 1 bathroom
- 2 floors in the building
- Outdoor space : 935 SQM
- Property tax : 1 959 €
Energy Performance Certificate
- A
- B
- C
- 193kWh/m².year30*kg CO2/m².yearD
- E
- F
- G
- A
- B
- C
- 30kg CO2/m².yearD
- E
- F
- G
Estimated average annual energy costs for standard use, indexed to specific years 2021, 2022, 2023 : between 3090 € and 4230 € Subscription Included
Agency fees
-
The fees include VAT and are payable by the vendor
Mediator
Médiation Franchise-Consommateurs
29 Boulevard de Courcelles 75008 Paris
Simulez votre financement
Information on the risks to which this property is exposed is available on the Geohazards website : www.georisques.gouv.fr
