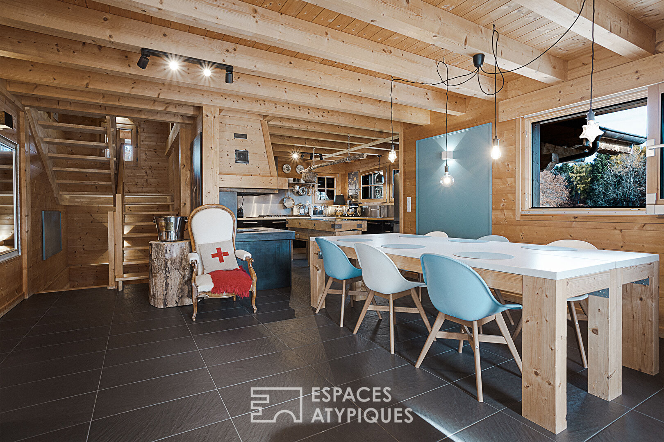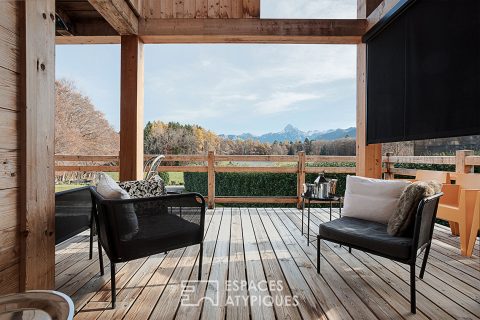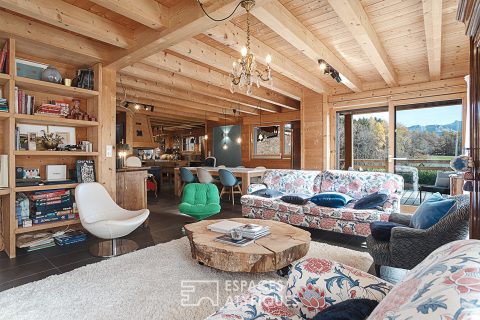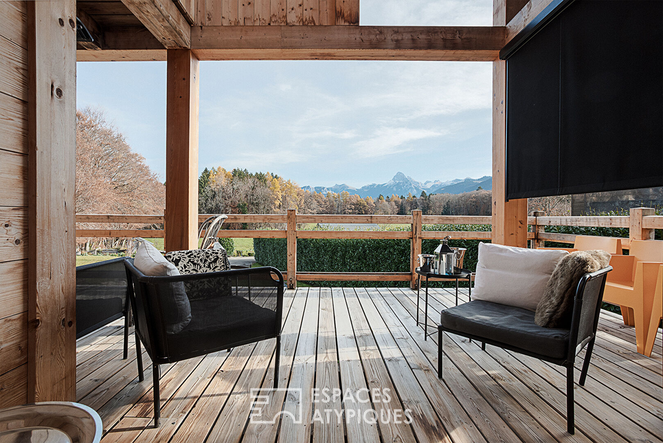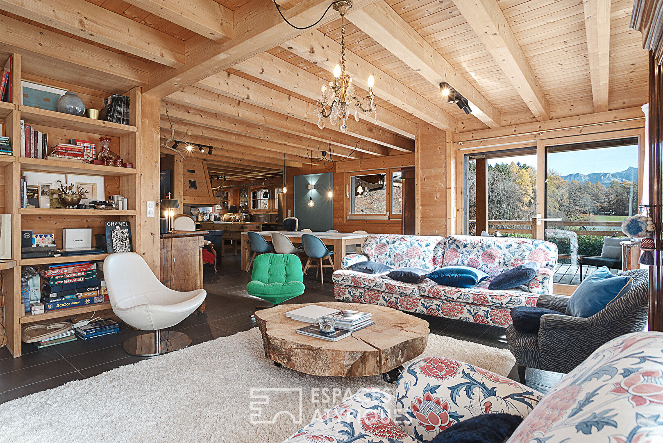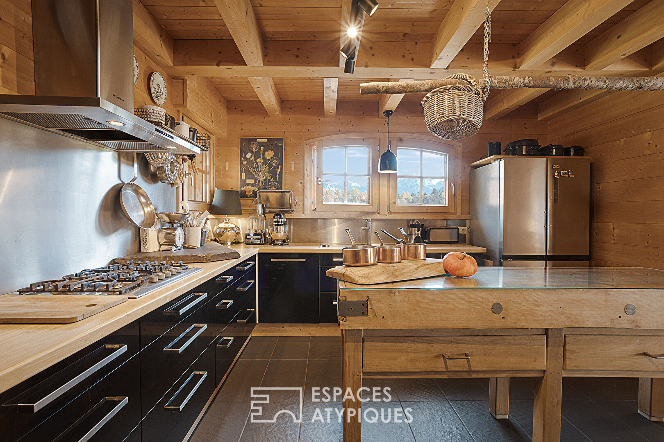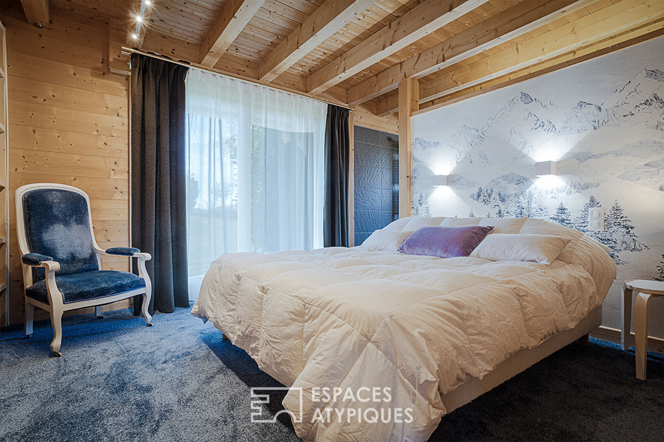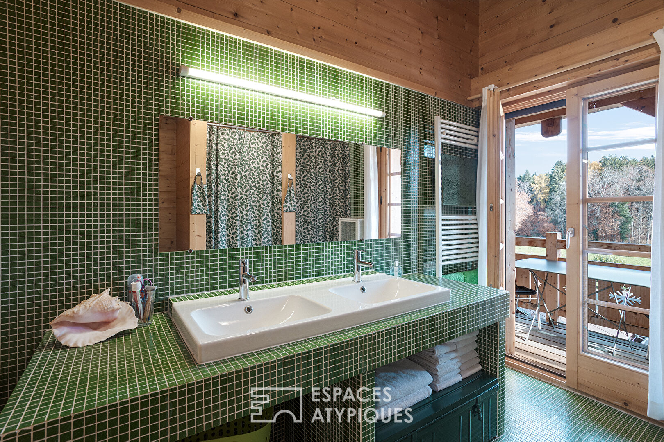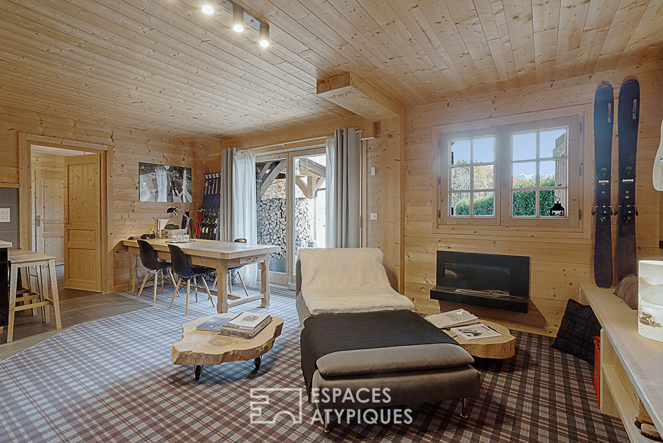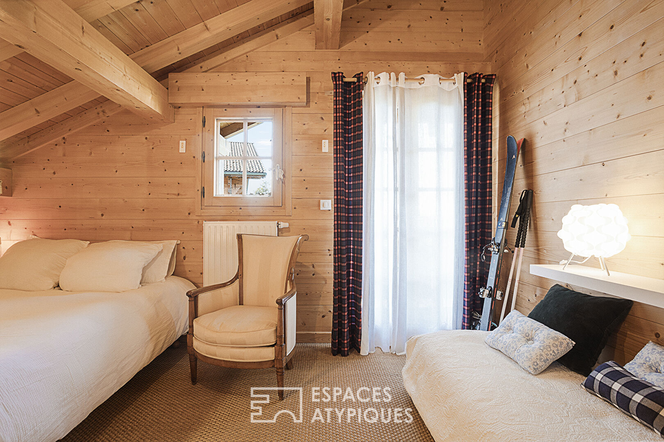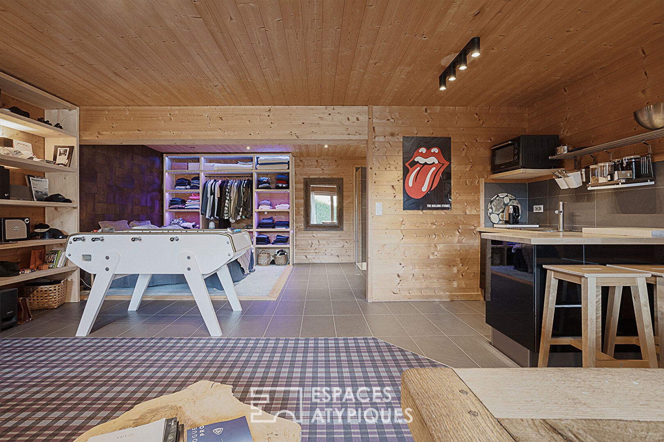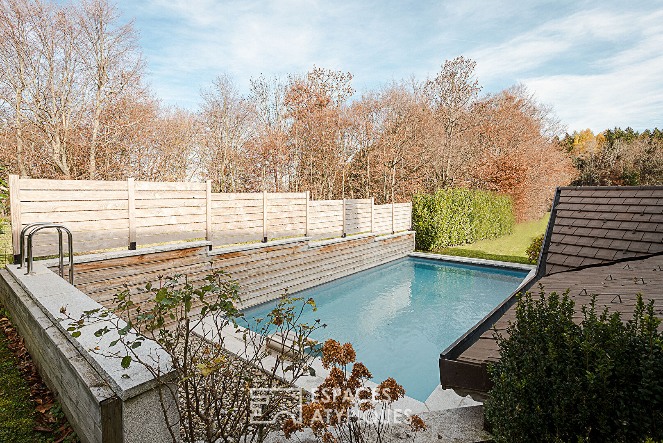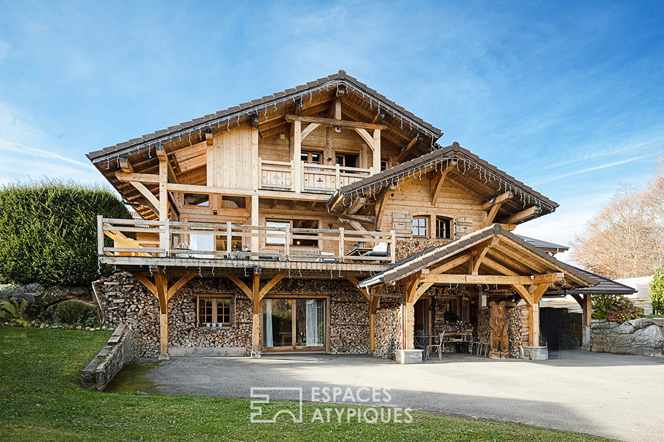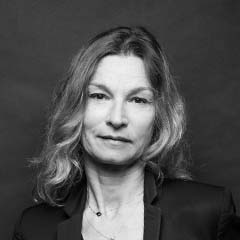
Architect-designed chalet with a view on nature
Just a few minutes from Évian-les-Bains, in the absolute tranquility of a dead end bordering the forest, this architect-designed chalet offers approximately 250 sqm of living space spread over three levels (281 sqm built), on a meticulously landscaped 1,571 sqm plot. Conceived as an elegant retreat where nature and architecture converse, it boasts a breathtaking panorama of the Dent d’Oche mountain, a veritable living painting.
Upon entering, a spacious entrance hall leads to the ground floor, which houses a self-contained, loft-like apartment of approximately 47 sq m comprising a living room, a bedroom, a fully equipped kitchenette, and a shower room. This level also includes a laundry room, a cellar, and a utility room, facilitating family use or accommodating guests.
On the first floor, the living areas unfold in generous, light-filled spaces. The open-plan kitchen is arranged around a Pyroflam fireplace, allowing for cooking over an open fire–one of the chalet’s unique features. The dining room and living room open onto a large terrace facing the mountains, while a second south-facing terrace extends the convivial atmosphere year-round. A master suite with a dressing room and adjoining bathroom elegantly completes this level.
The second floor, dedicated to the sleeping area, offers three bedrooms, each with a private balcony, sharing a double bathroom with mosaic tiles, as well as a mezzanine office of approximately 30 square meters, ideal for a workspace, reading area, or relaxation space under the exposed beams.
Outside, a south-facing terrace, a welcoming summer kitchen, a greenhouse, a heated swimming pool (heat pump), and ample parking further enhance the amenities of this chalet, designed for fully enjoying the mountains, both summer and winter. Ideally located approximately 15 minutes from Évian and the nearest ski resorts, this rare property will appeal to nature lovers and families seeking a unique living environment.
ENERGY CLASS: C / CLIMATE CLASS: C
Estimated average annual energy costs for standard use, based on average energy prices indexed to 2021, 2022, and 2023: between EUR2,630 and EUR3,630.
Information on the risks to which this property is exposed is available on the Géorisques website: www.georisques.gouv.fr
Contact: Karine – T. +33 (0)6 14 98 51 52
Additional information
- 8 rooms
- 5 bedrooms
- 1 bathroom
- 2 shower rooms
- Outdoor space : 1571 SQM
- Parking : 8 parking spaces
- Property tax : 1 870 €
Energy Performance Certificate
- A
- B
- 170kWh/m².year27*kg CO2/m².yearC
- D
- E
- F
- G
- A
- B
- 27kg CO2/m².yearC
- D
- E
- F
- G
Estimated average annual energy costs for standard use, indexed to specific years 2021, 2022, 2023 : between 2353.8 € and 33729.3 € Subscription Included
Agency fees
-
The fees include VAT and are payable by the vendor
Mediator
Médiation Franchise-Consommateurs
29 Boulevard de Courcelles 75008 Paris
Information on the risks to which this property is exposed is available on the Geohazards website : www.georisques.gouv.fr
