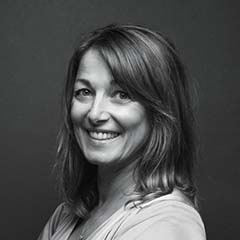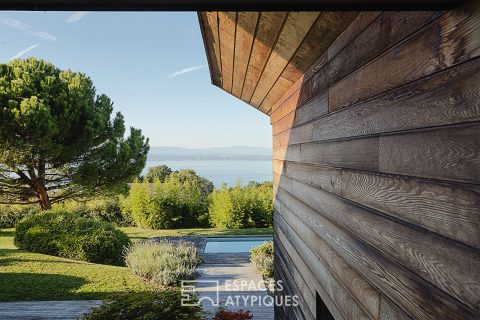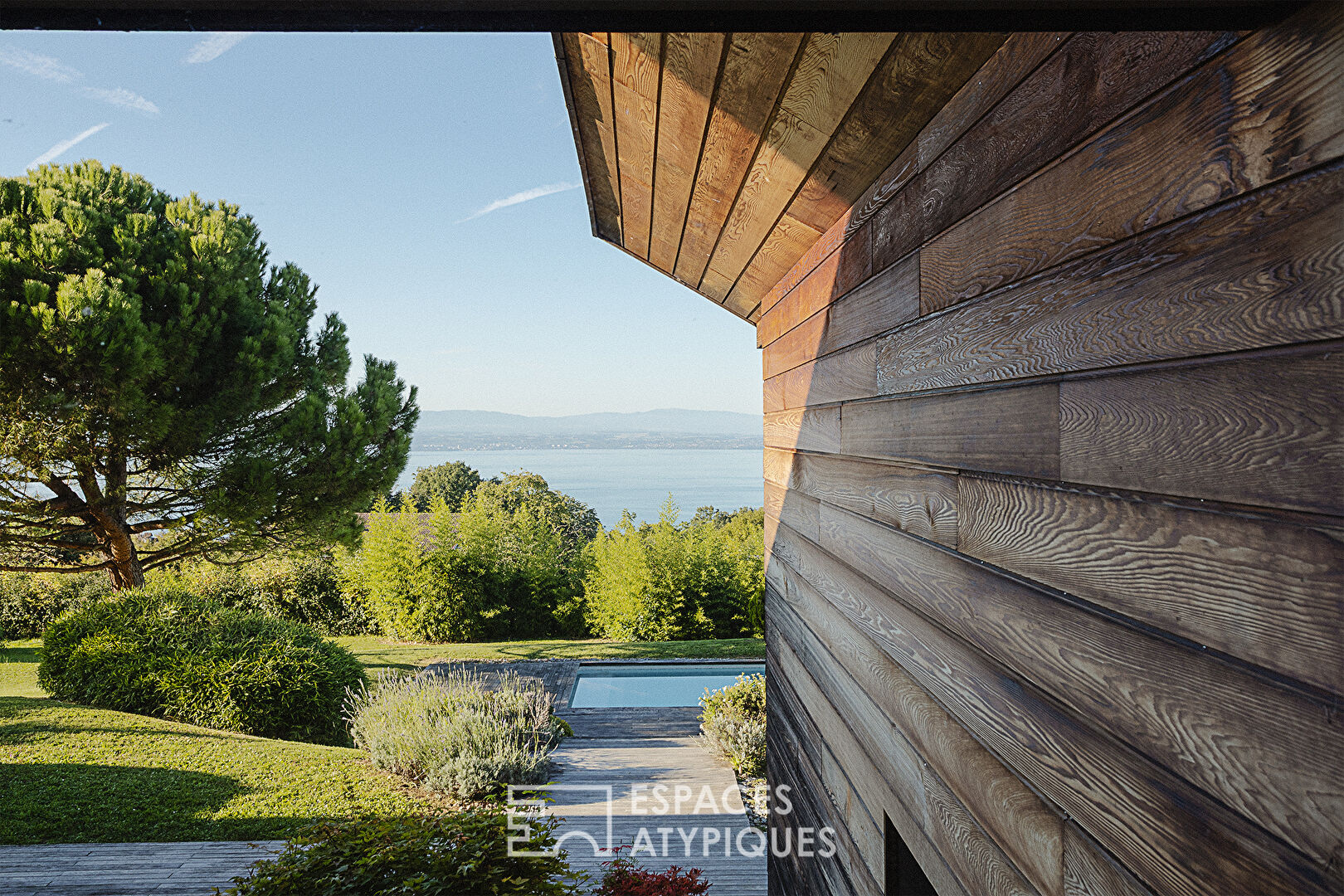
Architect-designed house with swimming pool and panoramic lake views.
Located in the town of Publier, this contemporary house combines modern lines with the warmth of wood and sits on 1,436 sqm of landscaped grounds with a swimming pool. With approximately 186 sqm of living space (including 146 sqm of Carrez area), it enjoys panoramic, unobstructed views of Lake Geneva, a veritable living canvas throughout the seasons.
Designed as an architectural unit with its neighbour, the property, designed to preserve complete privacy, asserts a strong and unique identity. Its sober lines, single-slope roofs and Red Cedar cladding blend harmoniously into the green landscape.
The interior is organised into three volumes around a vast 56 sqm central terrace, the true heart of the house and a natural extension of the living spaces. Accessible from all rooms on the ground floor, it creates a fluid continuity between indoors and outdoors.
Upon entering, your gaze is immediately drawn to the panoramic view of the lake. The living room, equipped with a wood-burning fireplace, opens onto a spacious, timeless dining kitchen on one side and connects directly to the garage for everyday convenience. On the other side, a master bedroom with a view of the lake is accompanied by a dressing room and a comfortable bathroom clad in solid teak. A laundry room and a separate WC complete this level.
Upstairs, a gallery provides an open-plan office space overlooking the living room. It leads to a hallway with a dressing room, which connects two attic bedrooms linked by a shared bathroom. The bathroom features a custom-made unit with schoolboy washbasins, designed as a subtle divider to give each person their own space. In addition, there is a fourth small bedroom in an adjoining room.
Outside, there is a car park with several parking spaces, with the possibility of adding a carport or a second garage (plans available on request).
This beautiful semi-detached house will charm you with its unique character, garden with swimming pool and breathtaking views of Lake Geneva.
All amenities are within easy reach, including shops, schools, a medical centre, an 18-hole golf course, as well as Évian train station (6 minutes by car) and the ferry terminal (9 minutes by car).
Photos available on request.
ENERGY CLASS : D / CLIMATE CLASS : B
Estimated average annual energy costs indexed over the years 2021, 2022 and 2023: Between €2,520 and €3,490,.
Information on the risks to which this property is exposed is available on the Géorisques website for the areas concerned: www.georisques.gouv.fr.
Additional information
- 6 rooms
- 4 bedrooms
- 2 bathrooms
- 1 floor in the building
- Outdoor space : 1494 SQM
- Parking : 4 parking spaces
- Property tax : 2 257 €
Energy Performance Certificate
- A
- B
- C
- 247kWh/m².year8*kg CO2/m².yearD
- E
- F
- G
- A
- 8kg CO2/m².yearB
- C
- D
- E
- F
- G
Estimated average annual energy costs for standard use, indexed to specific years 2021, 2022, 2023 : between 2520 € and 3490 € Subscription Included
Agency fees
- Fees charged to the purchaser : 42 250 €
Mediator
Médiation Franchise-Consommateurs
29 Boulevard de Courcelles 75008 Paris
Simulez votre financement
Information on the risks to which this property is exposed is available on the Geohazards website : www.georisques.gouv.fr




