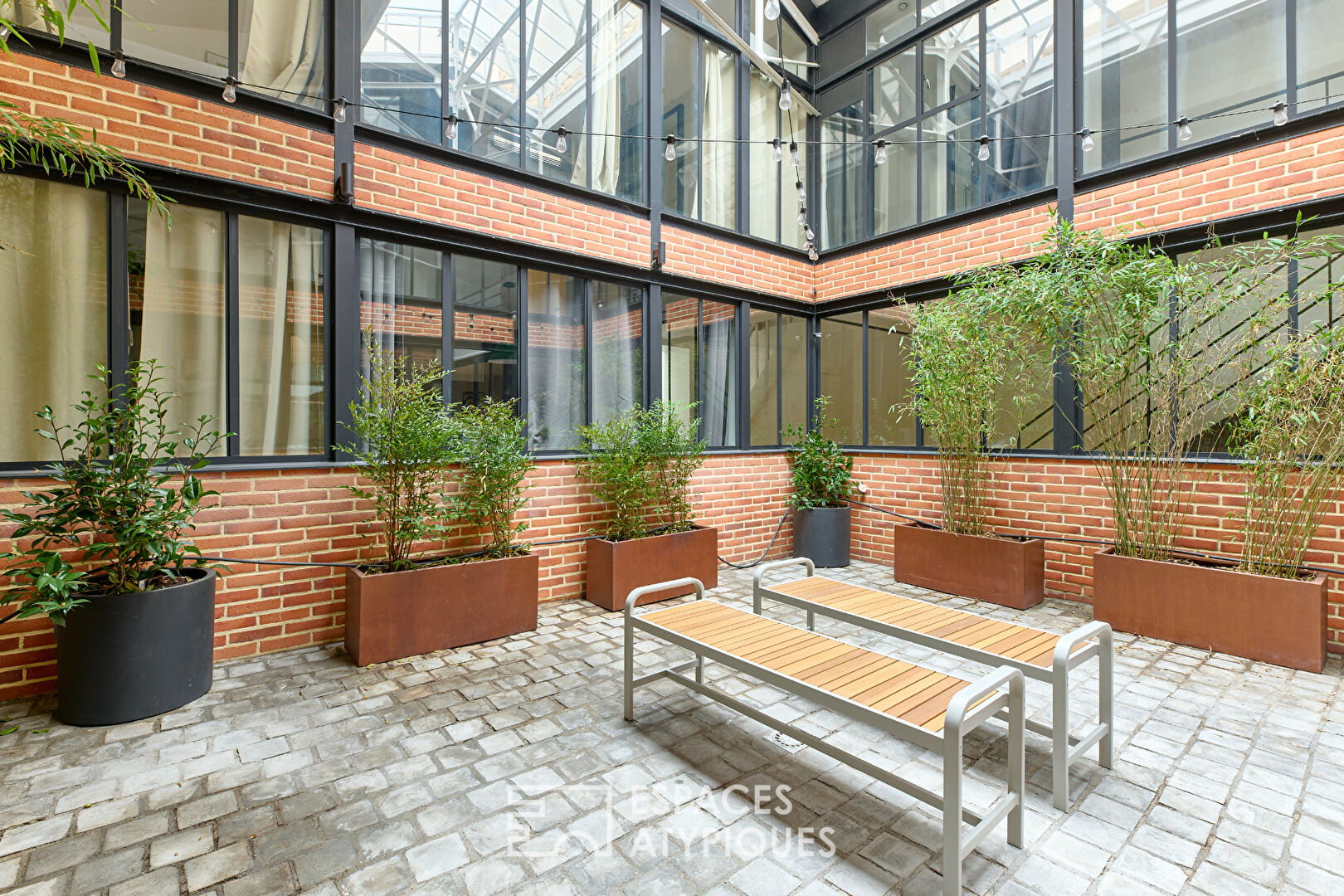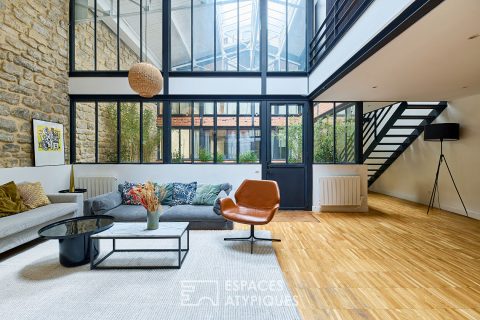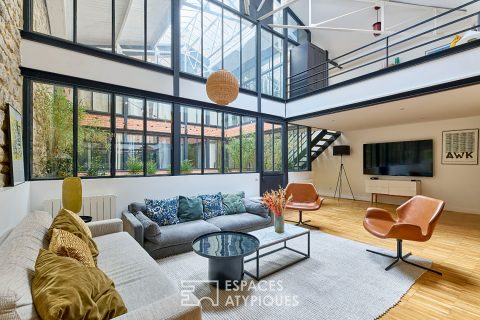
Former dance studio transformed into a mixed-use architect’s loft – Grandes Carrières
Located near the Guy Môquet metro station, in a quiet area yet close to shops, this mixed-use loft, redesigned by an architect using high-quality materials, occupies a former dance studio and offers 194.29 sqm of living space (189.18 sqm under the Carrez law), including a 26 sqm patio-veranda.
Its distinctive feature is the highlighting of the Eiffel-style structure and its numerous skylights, which maximize views and natural light.
On the ground floor, the large, separate entrance immediately opens onto a spacious living area, comprising an open-plan kitchen and dining space extending into a cathedral-ceilinged living room.
Centrally located within the loft, the patio-veranda, topped with a glass roof, provides a pleasant, breezy outdoor space. The sleeping area consists of five attractive bedrooms and four bathrooms: the first bedroom, with its own shower room and toilet, is located on the main level.
Two beautiful original staircases in patinated wood lead to the other four bedrooms.
Two of the bedrooms have their own shower room with toilet. The other two share a shower room with toilet.
Rich in volume, space, light, and quality of renovation, this spacious loft nevertheless retains a human scale, inviting comfort and the tranquility of the city.
A cellar completes this property.
Metro Guy Môquet (Line 13)
Additional information
- 7 rooms
- 5 bedrooms
- 4 shower rooms
- Outdoor spaces : 26 SQM
- 7 co-ownership lots
- Annual co-ownership fees : 3 932 €
- Property tax : 1 393 €
- Proceeding : Non
Energy Performance Certificate
Agency fees
-
The fees include VAT and are payable by the vendor
Mediator
Médiation Franchise-Consommateurs
29 Boulevard de Courcelles 75008 Paris
Simulez votre financement
Information on the risks to which this property is exposed is available on the Geohazards website : www.georisques.gouv.fr





