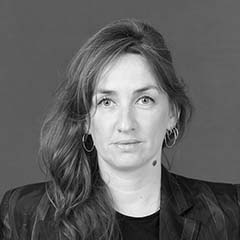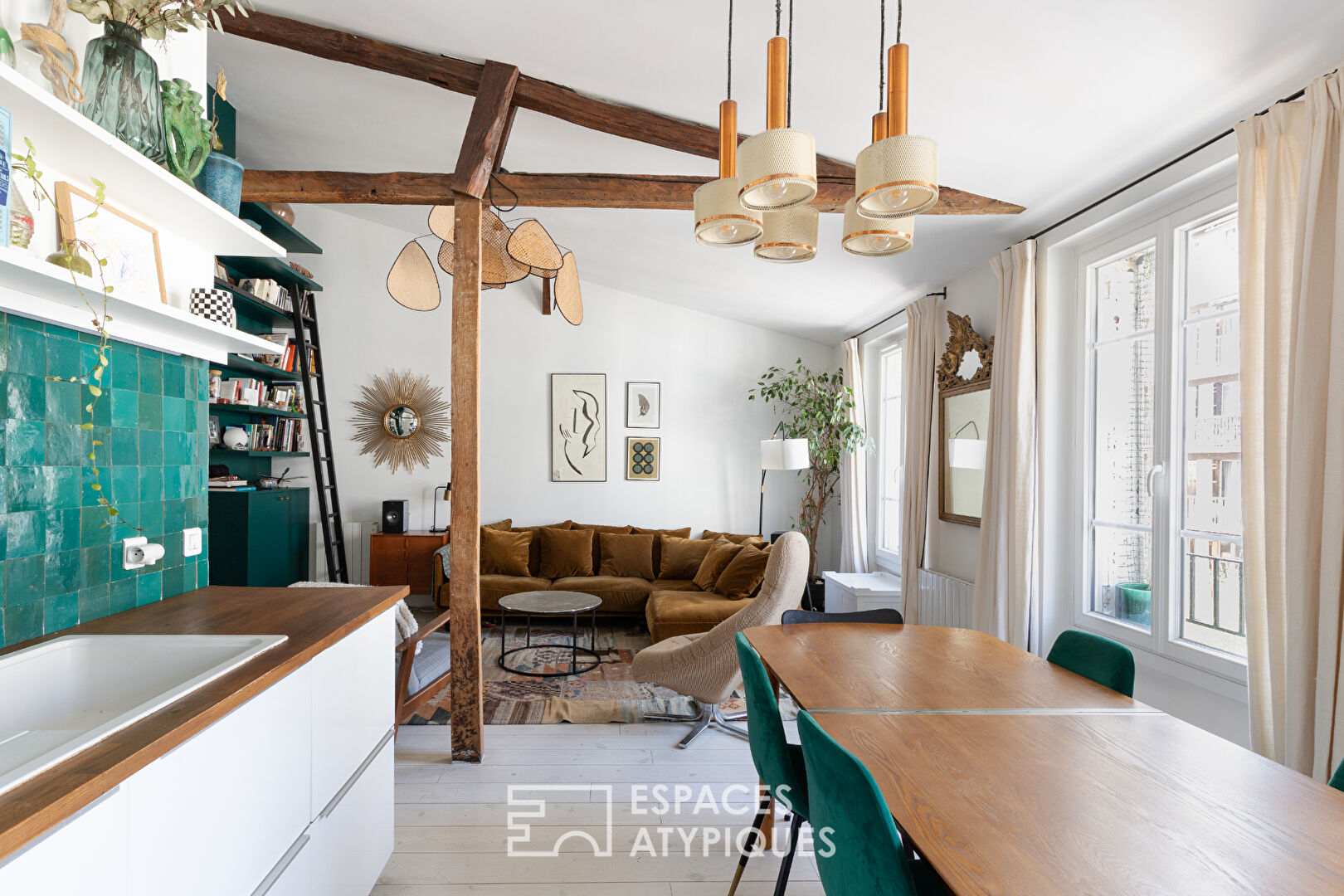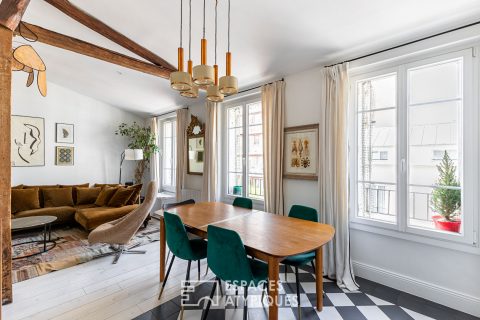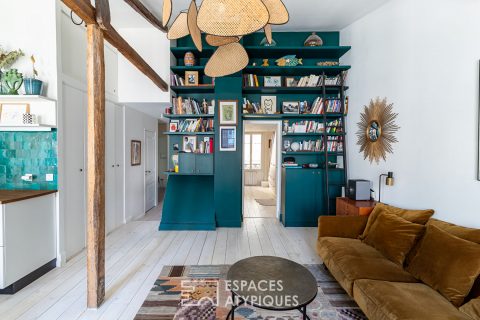
Bright top floor at the foot of the Buttes-Chaumont
Nestled on the 3rd and top floor of a small condominium whose complete renovation has been approved and fully paid for, this 75 m² dual-aspect apartment (73 m² Carrez law and 81 m² floor area) is located in a sought-after micro-neighborhood in the 19th arrondissement, at the foot of the Parc des Buttes-Chaumont.
Completely renovated in 2021, it impresses from the moment you step inside: exposed beams, light-colored parquet floors, high ceilings, and tasteful decor create a warm and unique atmosphere. The living space is organized around a spacious, light-filled living room, opening onto a dining room and a cozy kitchen, facing west with unobstructed views.
The layout is perfectly optimized, with no wasted space. The sleeping area features two quiet bedrooms overlooking the courtyard, an office (which can be used as a third bedroom), a shower room/bathroom, and plenty of built-in storage space, ensuring a functional and aesthetically pleasing daily life.
A rare property, completely renovated in 2021, with a distinctive style, ideal for those who love inspiring living spaces, combining nature, tranquility, and a vibrant neighborhood.
Please note: the condominium is about to undergo an ambitious, approved and fully funded renovation program, with an estimated completion date of 9 to 12 months.
This includes underpinning by injection, complete roof repairs, plumbing renovations, complete facade renovations with thermal insulation (energy recovery), electrical installations, and renovations of the common areas. This work will allow for an upgrade of the energy performance certificate to class D and a significant reduction in operating costs over time.
Metro: Pyrénées or Buttes Chaumont
Additional information
- 4 rooms
- 3 bedrooms
- 1 bathroom
- 1 bathroom
- Floor : 3
- 3 floors in the building
- 20 co-ownership lots
- Annual co-ownership fees : 5 852 €
- Property tax : 1 020 €
- Proceeding : Non
Energy Performance Certificate
- A
- B
- C
- D
- E
- 351kWh/m².year11*kg CO2/m².yearF
- G
- A
- B
- 11kg CO2/m².yearC
- D
- E
- F
- G
Estimated average annual energy costs for standard use, indexed to specific years 2021, 2022, 2023 : between 1950 € and 2700 € Subscription Included
Agency fees
-
The fees include VAT and are payable by the vendor
Mediator
Médiation Franchise-Consommateurs
29 Boulevard de Courcelles 75008 Paris
Simulez votre financement
Information on the risks to which this property is exposed is available on the Geohazards website : www.georisques.gouv.fr





