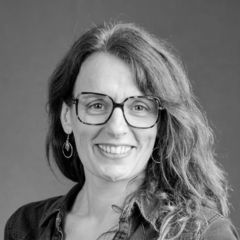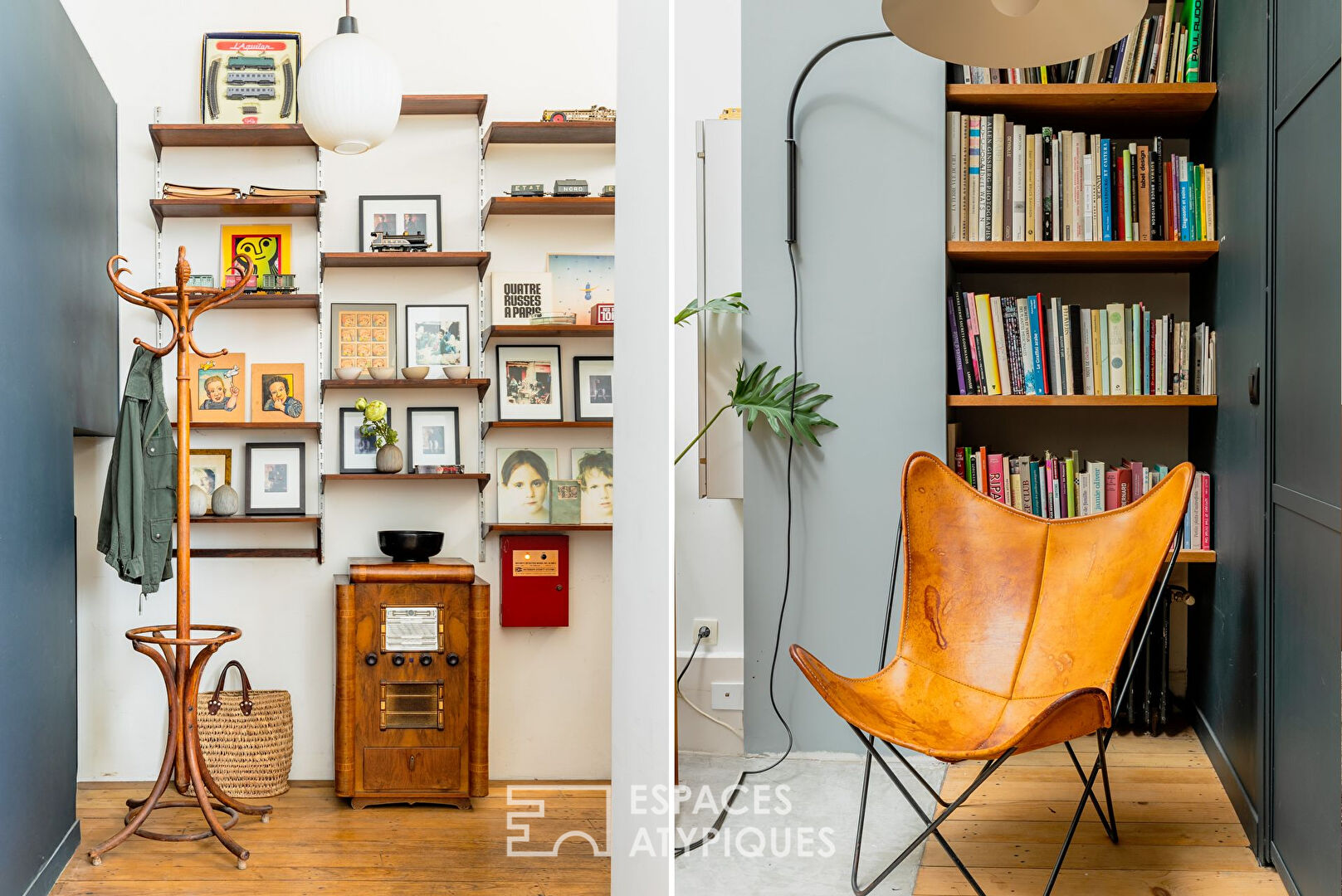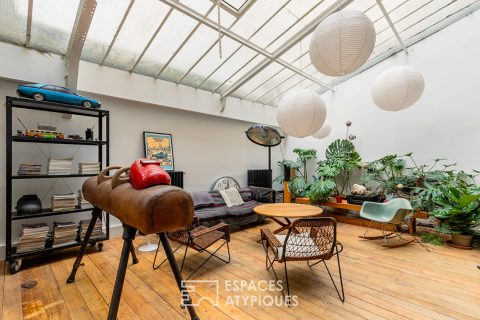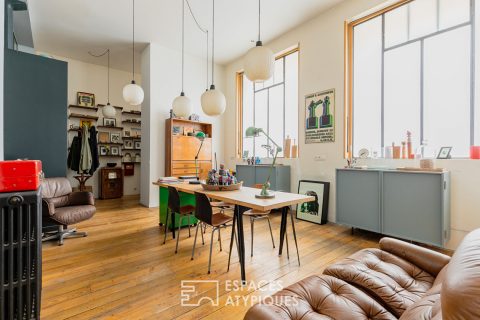
Loft photo studio with glass roof
Nestled at the end of a cobbled cul-de-sac, sheltered from the hustle and bustle of the city, this former workshop, converted into a loft and photo studio of 151.82 sqm Carrez law (165.28 sqm floor space), unleashes its full potential in a unique atmosphere combining workshop spirit and living space.
Bathed in light thanks to a spectacular glass roof over 4 meters high, the main space impresses with its volumes and modularity.
A study of opening with the creation of a central patio has already been considered, opening up the field of possibilities even more.
The living room, warm and open, accommodates a convivial kitchen, a spacious dining room, and three independent bedrooms, a bathroom and separate toilet complete this level.
A discreet staircase leads to a basement of 12.57 sqm, ideal for storage or a technical room. Doubly accessible, by the street and by the common areas of the building, this hybrid place benefits from the destination of commercial premises, allowing it to accommodate a professional activity.
A rare property with a strong character, generous volumes, in a lively and commercial sector where this type of property is becoming increasingly rare.
Property subject to the status of co-ownership.
Metro: Place des fêtes ENERGY CLASS: B / CLIMATE CLASS: B.
Average amount of annual energy expenditure for standard use, for the year 2024: EUR1043 (subscription included)
Additional information
- 4 rooms
- 3 bedrooms
- 1 bathroom
- 13 co-ownership lots
- Annual co-ownership fees : 4 952 €
- Property tax : 3 519 €
- Proceeding : Non
Energy Performance Certificate
- A
- 52kWh/m².year11*kg CO2/m².yearB
- C
- D
- E
- F
- G
- A
- 11kg CO2/m².yearB
- C
- D
- E
- F
- G
Agency fees
-
The fees include VAT and are payable by the vendor
Mediator
Médiation Franchise-Consommateurs
29 Boulevard de Courcelles 75008 Paris
Simulez votre financement
Information on the risks to which this property is exposed is available on the Geohazards website : www.georisques.gouv.fr





