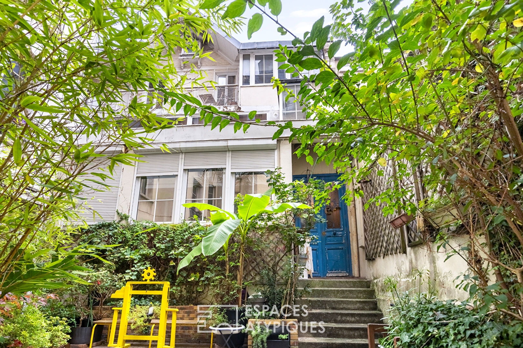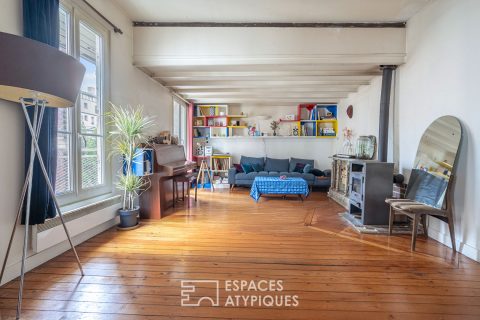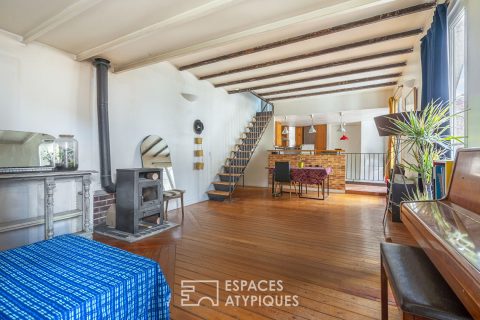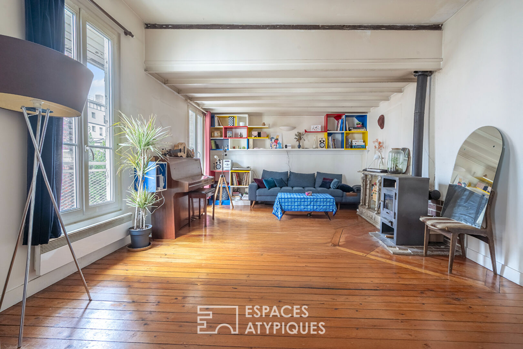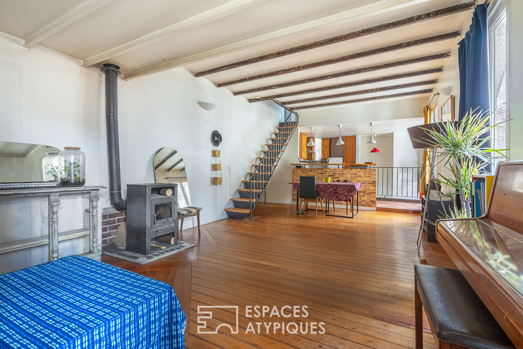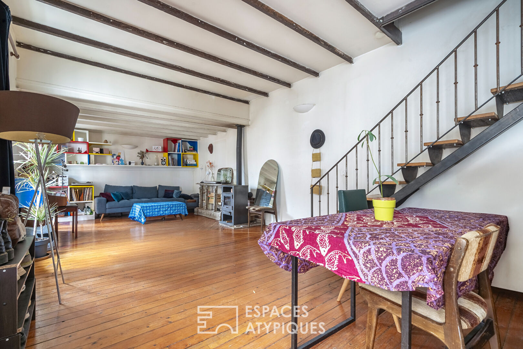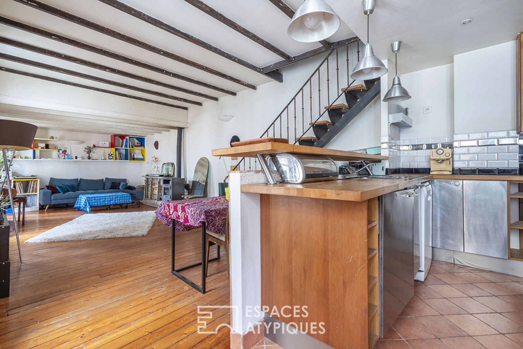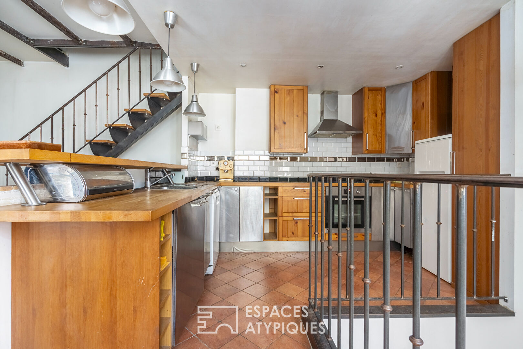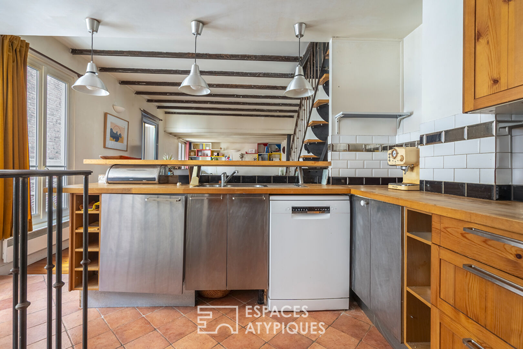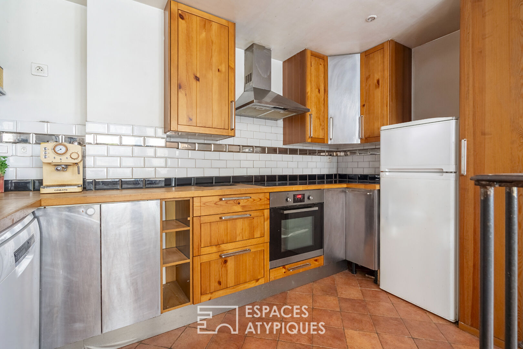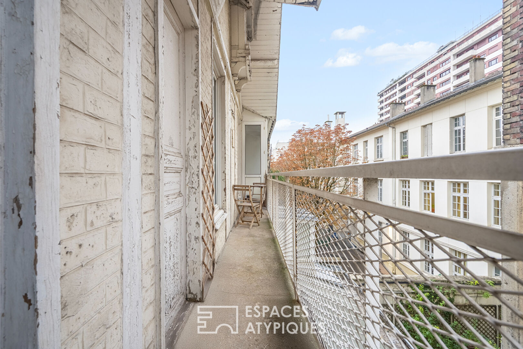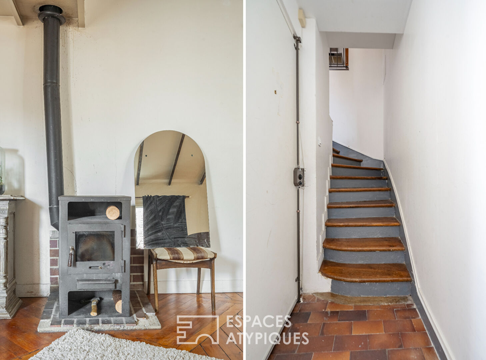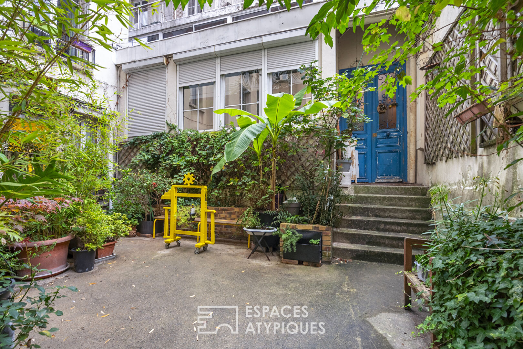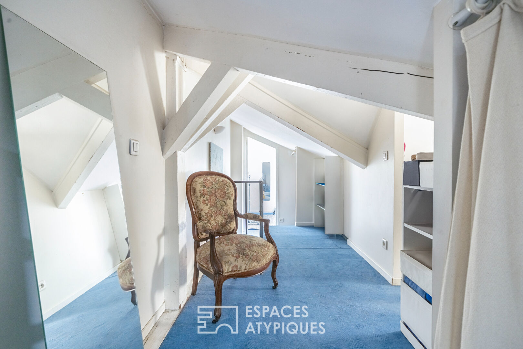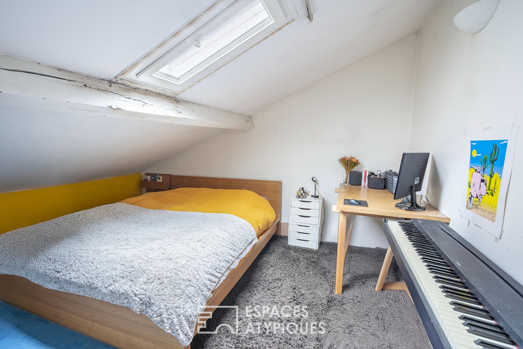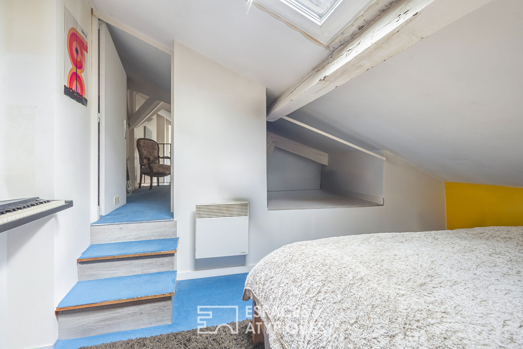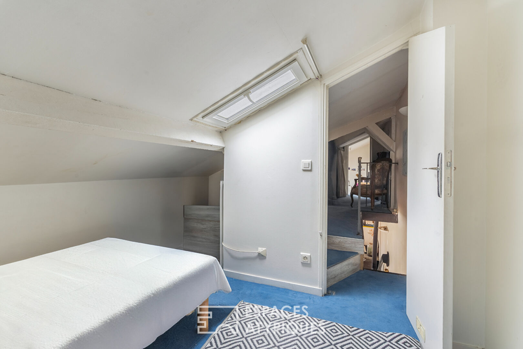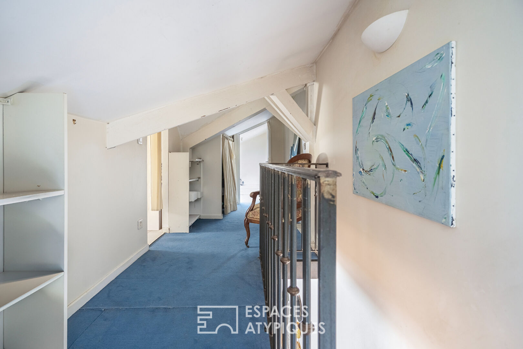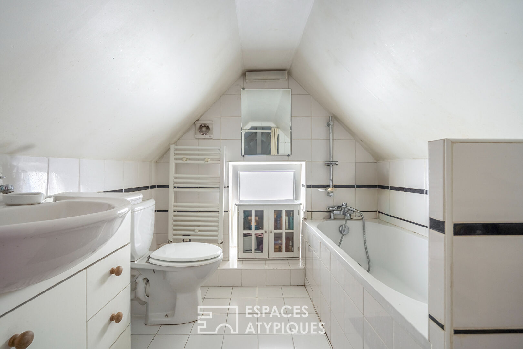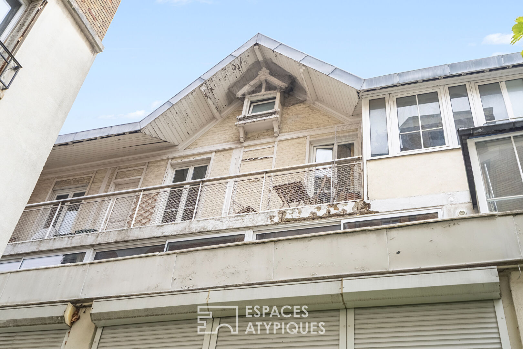
Triplex on the top floor overlooking the courtyard with balcony
Located on Rue Pelleport and nestled on the top floors of a 1930s building, this attic triplex offers 90.06 m² of floor space (53.08 m² Carrez law) and captivates with its unique style.
On the first floor, a private entrance of 3.50 m², designed as an office space, leads to an exclusive staircase leading to the heart of the space: a vast living room with a semi-open kitchen of 40 m² at a height of 2.80 m. This cozy space, enhanced by a wood-burning stove, extends to the outdoors via a 6.50 m² west-facing balcony. A separate toilet completes this level.
Upstairs, a hallway leads to two attic bedrooms with storage alcoves, as well as a bathroom with toilet. Built in the attic, this floor reaches a ceiling height of 2.25 m at the ridge, offering an intimate charm.
This welcoming living space, with its generously proportioned living room, wood-burning stove, and outdoor space, benefits from peace and quiet and beautiful light.
Metro stations: Télégraphe, Pelleport
Additional information
- 3 rooms
- 2 bedrooms
- 1 bathroom
- Floor : 2
- 2 floors in the building
- 22 co-ownership lots
- Annual co-ownership fees : 1 643 €
- Property tax : 1 303 €
- Proceeding : Non
Energy Performance Certificate
- A
- B
- C
- D
- E
- 406kWh/m².year12*kg CO2/m².yearF
- G
- A
- B
- 12kg CO2/m².yearC
- D
- E
- F
- G
Estimated average annual energy costs for standard use, indexed to specific years 2021, 2022, 2023 : between 1980 € and 2740 € Subscription Included
Agency fees
-
The fees include VAT and are payable by the vendor
Mediator
Médiation Franchise-Consommateurs
29 Boulevard de Courcelles 75008 Paris
Information on the risks to which this property is exposed is available on the Geohazards website : www.georisques.gouv.fr
