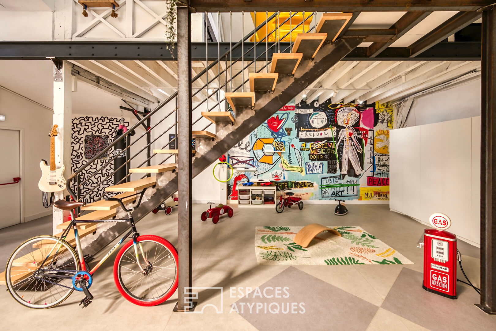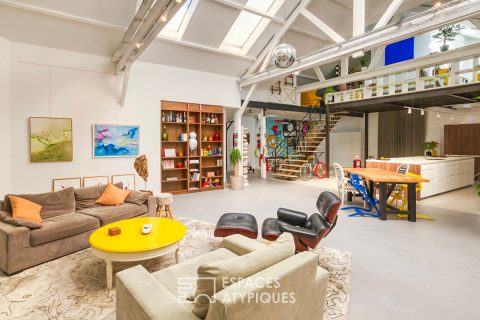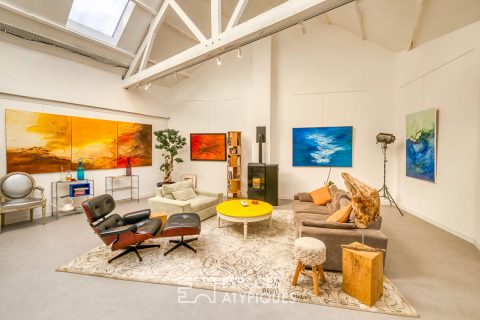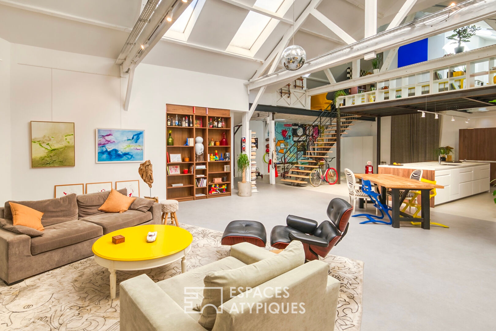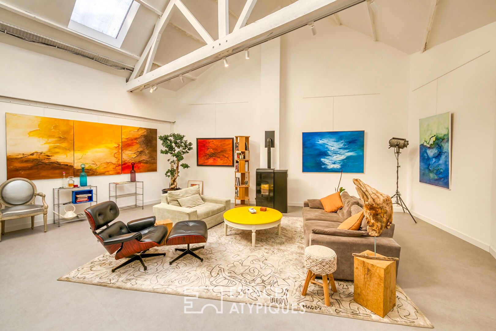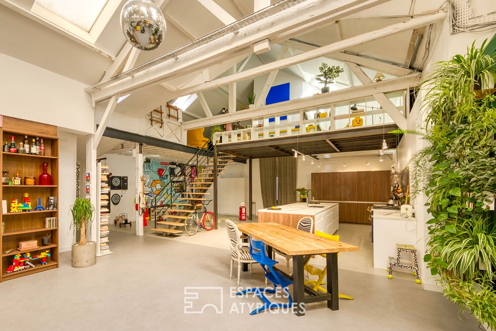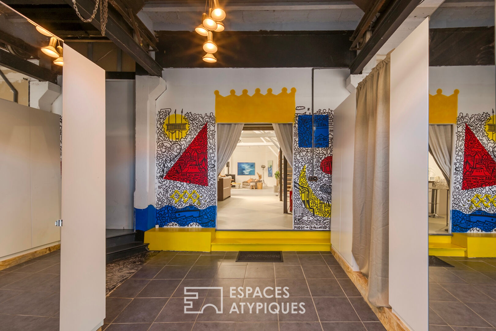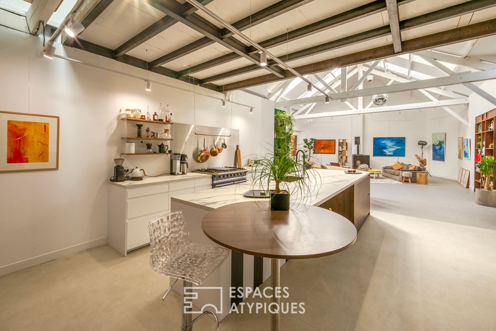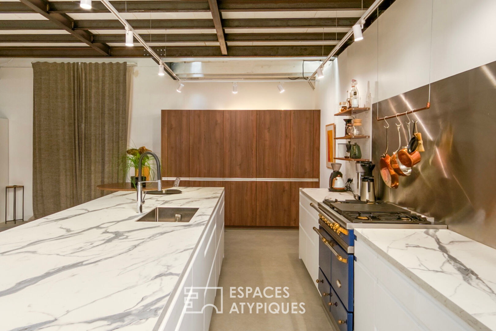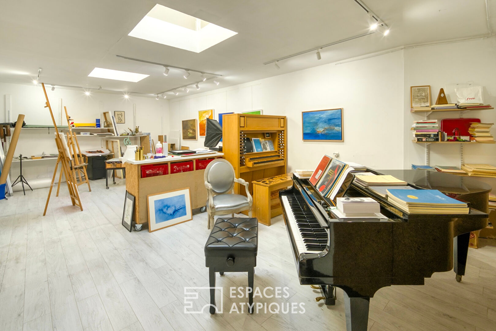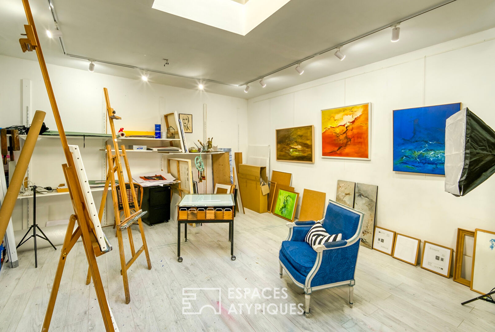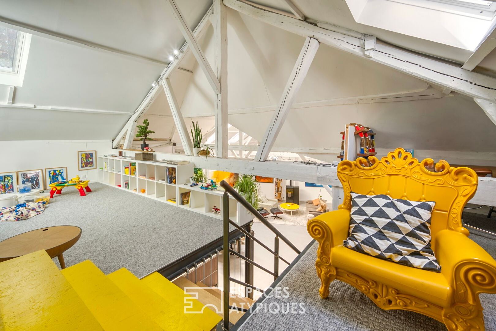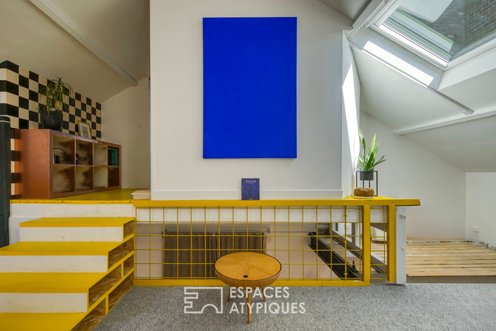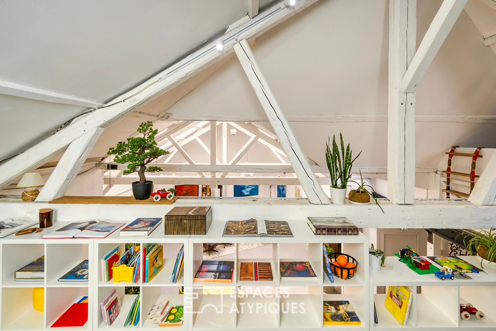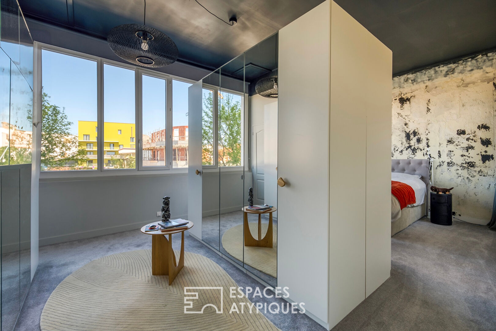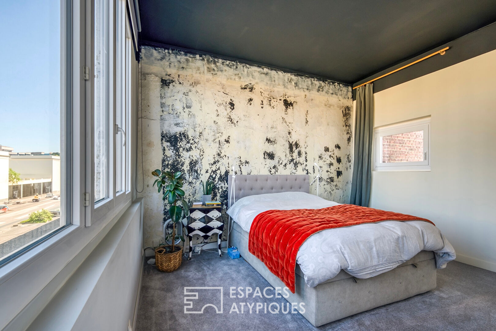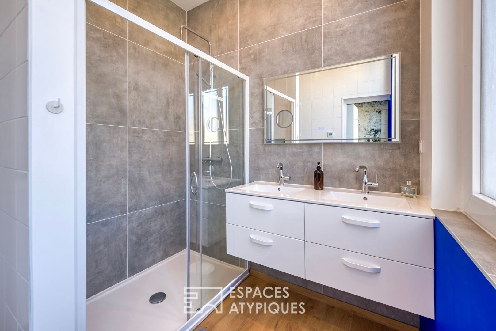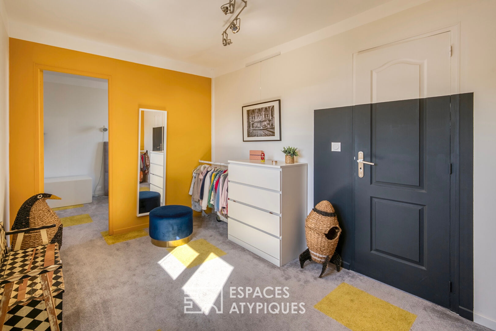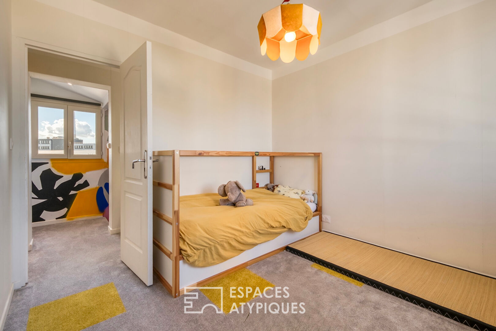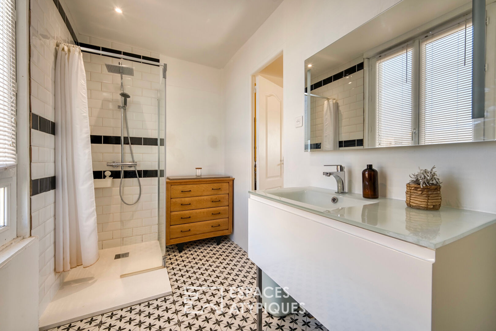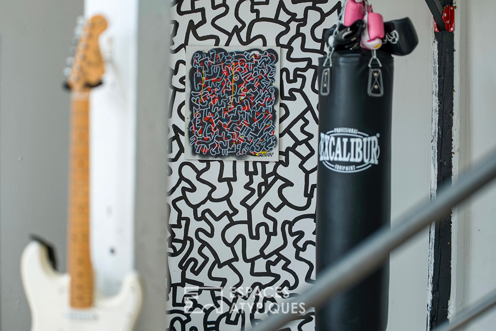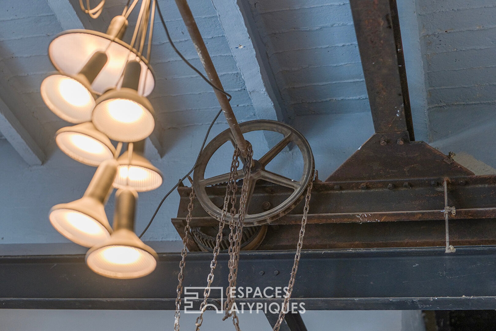
Industrial-style artist’s loft from a former dance school
Change is the only constant in life. This famous quote can also sometimes apply to real estate.
Renovations, expansions, new uses. Some buildings thus experience several lives, to the great delight of their owners.
In this specific case, this spectacular 330 m² loft has a long history.
Originally a metalworking workshop near the port, then adapted into an auto repair shop, it was surprisingly transformed into a theater and then a dance school before finally becoming an inspired and unique living space.
Its location in the heart of the new southern districts of Le Havre, near the Docks, makes this property a real opportunity for the future.
This part of the city, undergoing rapid change, is now home to a multitude of real estate projects and the amenities that go with them: shops, services, and transportation, with the next step: the tramway right outside the door!
In contrast to the neutral and anonymous street-facing facade, the spacious entrance with changing rooms immediately sets the tone. Conventional and banal are not a given!
Artists at heart, the current owners have interpreted this space as a true expression of their work.
The spectacular, fully open-plan living space is divided between a superb, fully equipped kitchen, perfectly appointed with its huge central island, and a comfortable living room equipped with a warm pellet stove, all flooded with overhead light, sensitive to the multiple tones of the Normandy sky.
In addition, a discreet utility room is hidden behind a pretty green wall.
This ground floor also offers a pleasant surprise: a large 43 m² room currently used as a music and painting studio but which could also be converted into additional bedrooms, a gym, or an office, depending on your needs.
As a preamble to the first floor, a spacious mezzanine overlooking the living room is designed to be multifunctional: a TV corner, games area, office, or library?there’s something for everyone! Just behind, it’s the master suite’s turn to pull out all the stops, with its 40 m² spread across a bedroom, an elegant dressing room, a shower room with toilet, and a laundry room.
As for the top floor, it’s just as attractive and functional, with two pleasant bedrooms, a charming landing, and a lovely shower room with toilet.
But the picture won’t be complete without mentioning the valuable potential of the space adjacent to the entrance, which could be adapted into a garage or a separate studio.
These are some great reasons to succumb to a new loft story!
ENERGY CLASS: D CLIMATE CLASS: B
Estimated average annual energy costs for standard use, based on energy prices for 2021, 2022, and 2023: between €5,470 and €7,450.
Information on the risks to which this property is exposed is available on the Géorisques website for the affected areas: www.georisques.gouv.fr
Additional information
- 6 rooms
- 4 bedrooms
- 2 shower rooms
- Outdoor space : 248 SQM
- Property tax : 2 523 €
Energy Performance Certificate
- A
- B
- C
- 227kWh/m².year7*kg CO2/m².yearD
- E
- F
- G
- A
- 7kg CO2/m².yearB
- C
- D
- E
- F
- G
Estimated average annual energy costs for standard use, indexed to specific years 2021, 2022, 2023 : between 5470 € and 7450 € Subscription Included
Agency fees
-
The fees include VAT and are payable by the vendor
Mediator
Médiation Franchise-Consommateurs
29 Boulevard de Courcelles 75008 Paris
Information on the risks to which this property is exposed is available on the Geohazards website : www.georisques.gouv.fr
