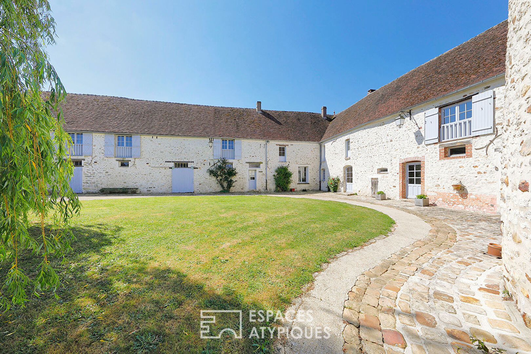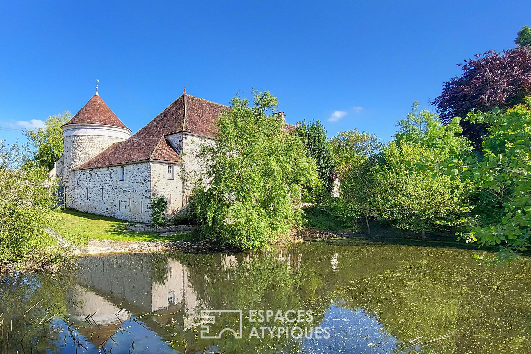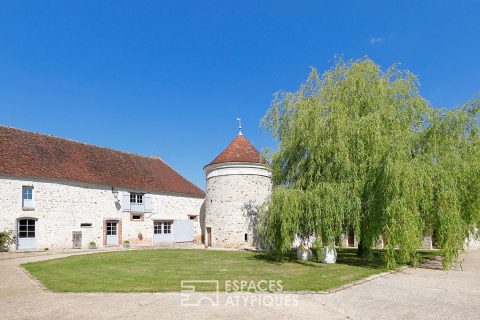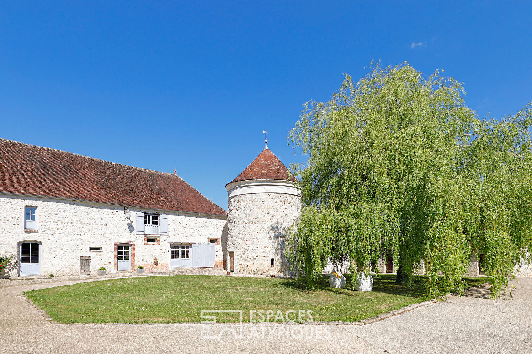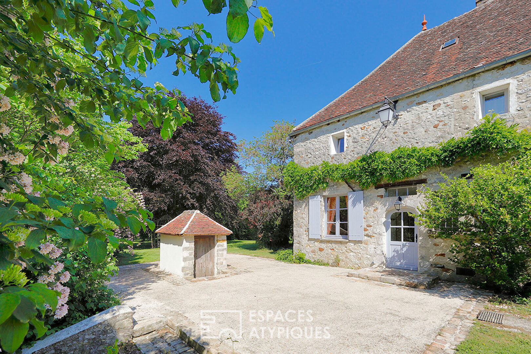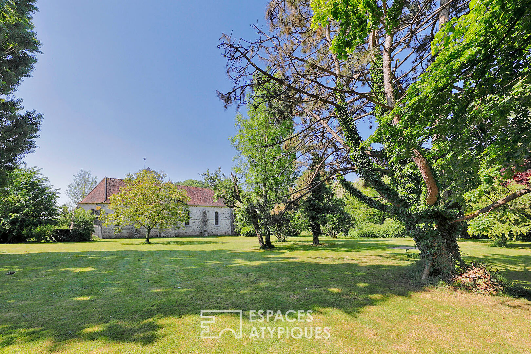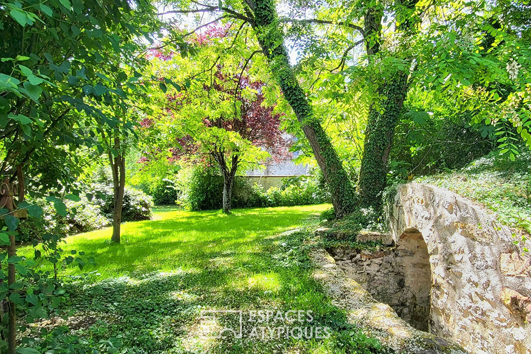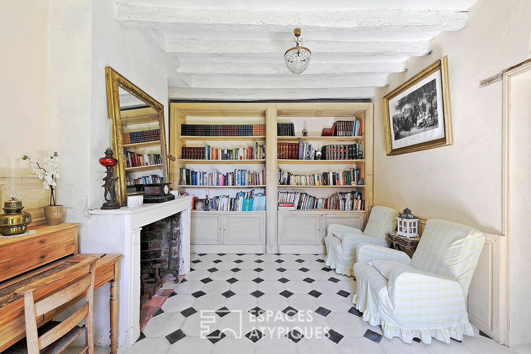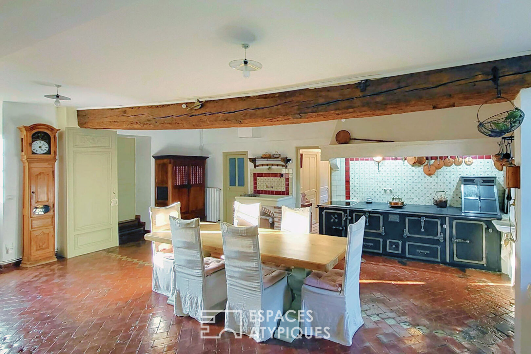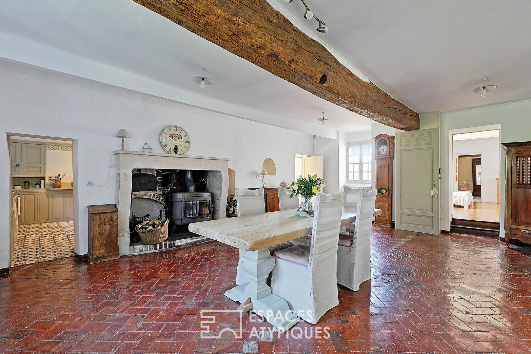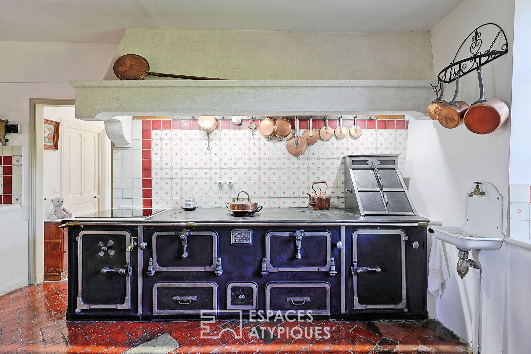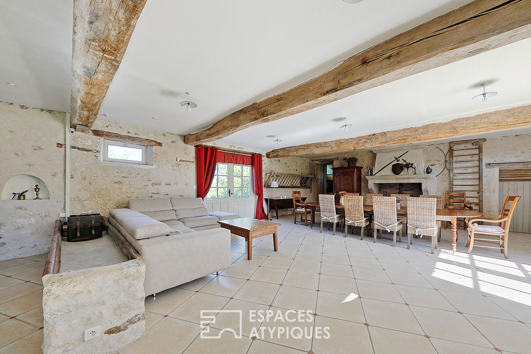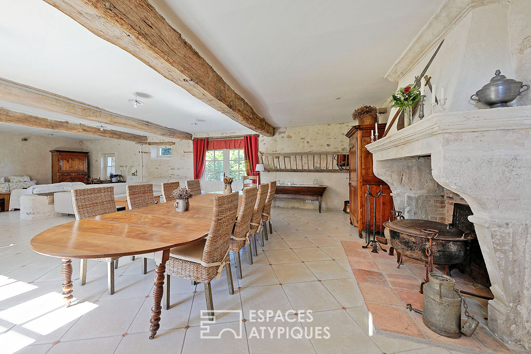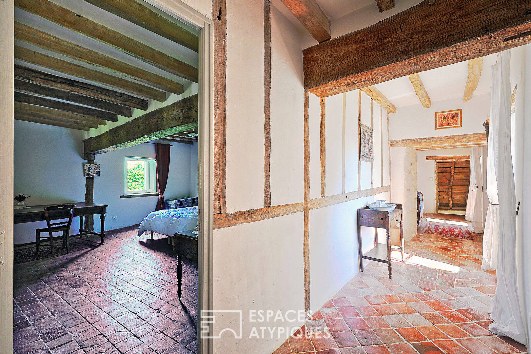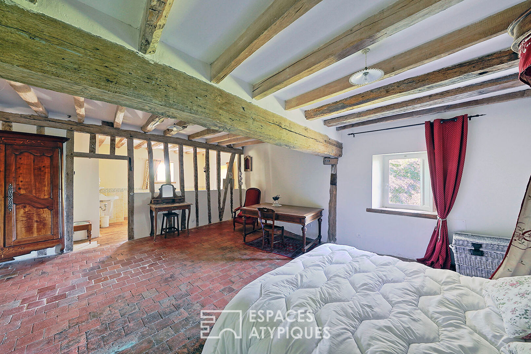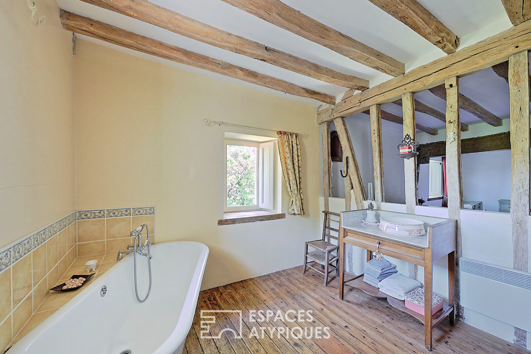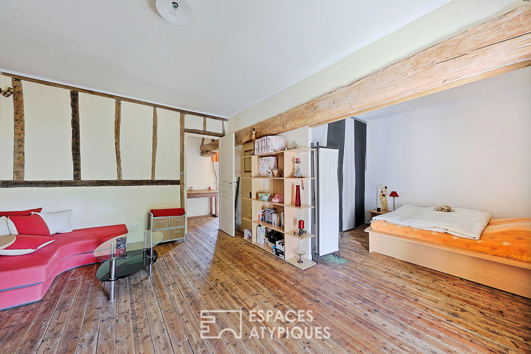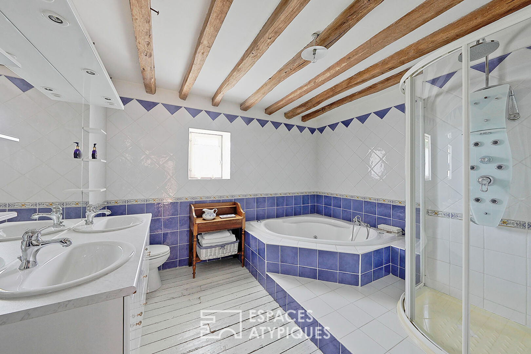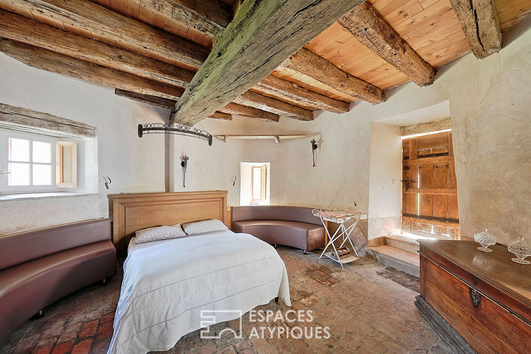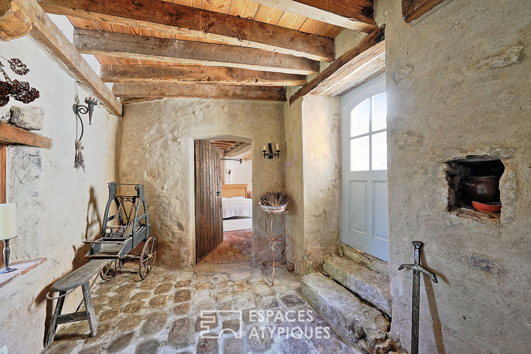
Character property with dovecote, outbuildings, swimming pool and large landscaped park
Ancien corps de ferme avec colombier, piscine et grand parc paysager
EXCLUSIVE About an hour from Paris and 20 minutes from Provins, nestled in a preserved environment, within a superb landscaped park of more than 9000m2, this character building bears witness to a prestigious past. Having belonged to a castle which no longer exists, it retains many original features: stones dating from 1614 and 1739, dovecote, vaulted cellars, bread ovens, etc. The complex consists of several buildings for a total of 1084m2 of usable space, including a main house of 421m2 of living space, a dovecote, a barn, an old stable, a summer kitchen and other outbuildings. The main house offers generous volumes on two levels. On the ground floor, several warm living spaces are arranged around the very large old-fashioned kitchen, equipped with bread oven niches, an authentic fitted stove, a stone sink and a wood-burning stove and dressed in terracotta tiles, and the fully equipped pantry. A large living room of over 90m2, a small lounge-library, a bedroom and its shower room, a jam room, a games room that can be converted into a bedroom, an office with a raised bedroom, and a summer bedroom on the ground floor of the dovecote complete this level. Upstairs, terracotta tiles, half-timbering and exposed beams set the tone. A corridor leads to three bedrooms, including a suite with bathroom and dressing room, a spa bathroom and two large convertible attics of 92 and 68m2. A cinema area with 17 armchairs and a large screen adds a touch of originality to this interior with its strong charm. A barn of approximately 100m2 houses a workshop, a kitchen, and storage spaces. A former stable of 140m2 now serves as a garage and reception room. A second independent garage of 43m2, old sties, a working bread oven and a semi-inground wooden swimming pool with its pool house complete this rare property with great potential. The upper floor of the dovecote has retained some vestiges of its bowling alleys and its original rotating wooden ladder. Outside, the landscaped park shelters a pond and its paved terrace overlooking it, an old well and a remarkable diversity of plants: poplars, beeches, linden, maples, mulberry trees, weeping willow, and numerous fruit trees (apple, pear, fig, apricot, plum, nectarine, cherry, walnut) and berry bushes (raspberries, redcurrants). It is built around the farm and around an old 12th century chapel which gives the place an atmosphere full of poetry and serenity. Local shops, amenities, schools and train stations are a few kilometers away (7 minutes by car), facilitating daily life while preserving calm and privacy. School transport 100m from the property and gathering of local producers in the commune. A property full of charm, both unique, full of history, and open to multiple life projects. ENERGY CLASS: C / CLIMATE CLASS: B Amount of annual energy expenditure for standard use established from energy prices indexed on January 1, 2021 (subscription included) between EUR4,430 and EUR6,030 per year. Contact: Elvire de la MARTINIERE – 06 03 05 05 96 RSAC: 800 930 232 MEAUX
Additional information
- 10 rooms
- 6 bedrooms
- 2 bathrooms
- 2 shower rooms
- 2 floors in the building
- Outdoor space : 9265 SQM
- Parking : 10 parking spaces
- Property tax : 2 192 €
Energy Performance Certificate
- A
- B
- 177kWh/m².year6*kg CO2/m².yearC
- D
- E
- F
- G
- A
- 6kg CO2/m².yearB
- C
- D
- E
- F
- G
Estimated average amount of annual energy expenditure for standard use, established from energy prices for the year 2021 : between 4430 € and 6030 €
Agency fees
-
The fees include VAT and are payable by the vendor
Mediator
Médiation Franchise-Consommateurs
29 Boulevard de Courcelles 75008 Paris
Information on the risks to which this property is exposed is available on the Geohazards website : www.georisques.gouv.fr
