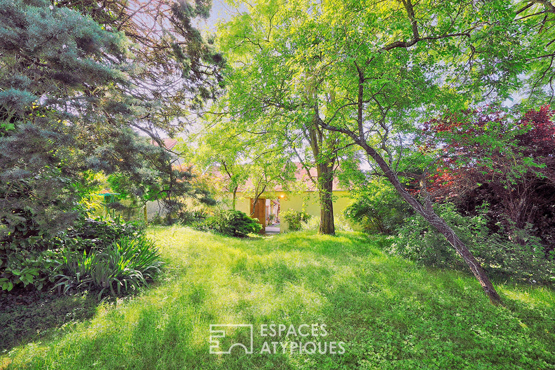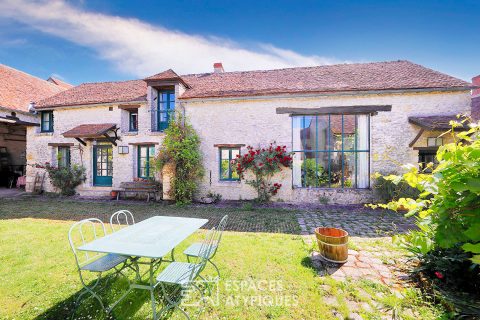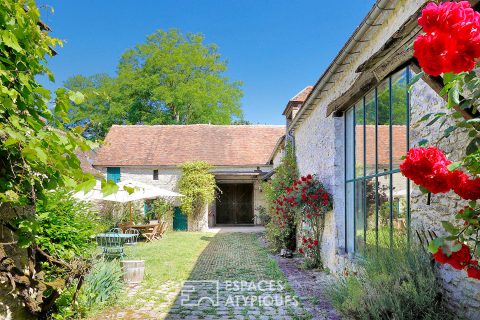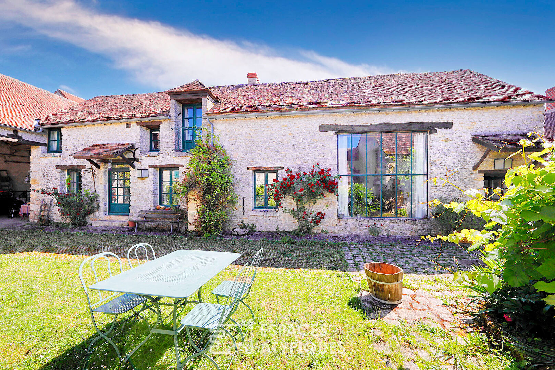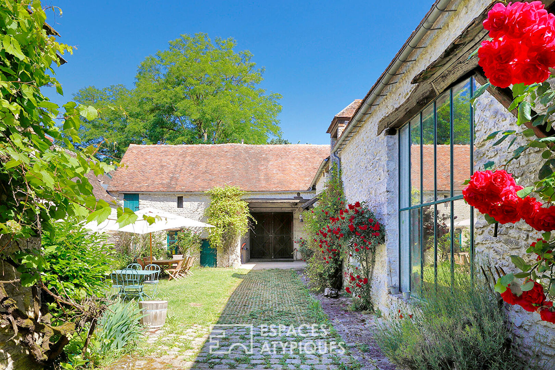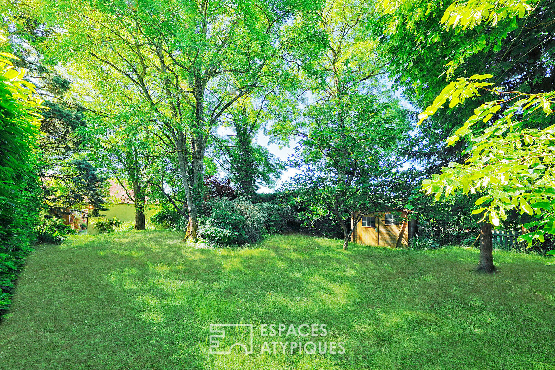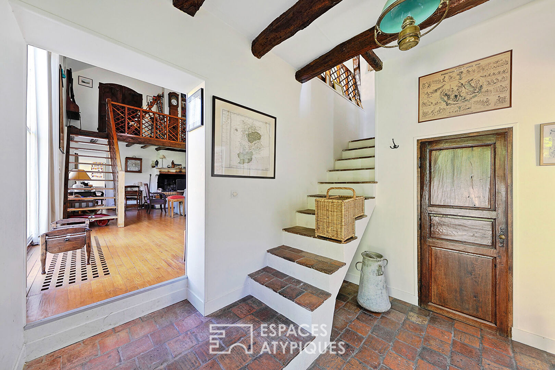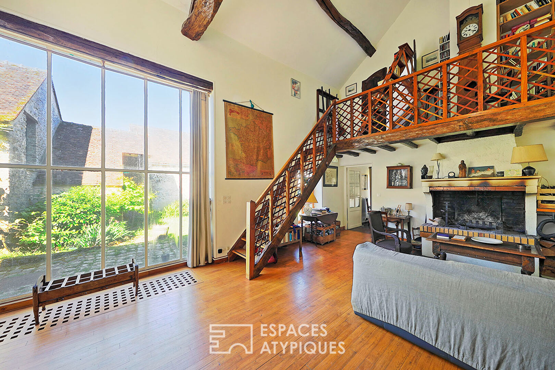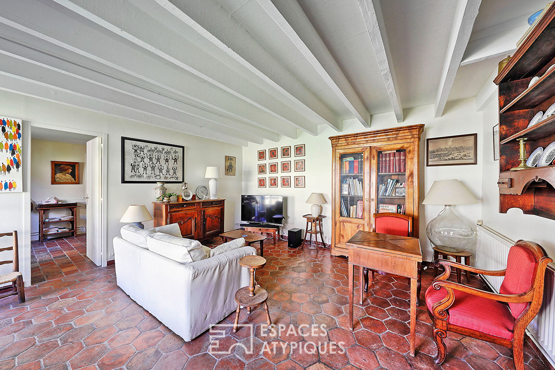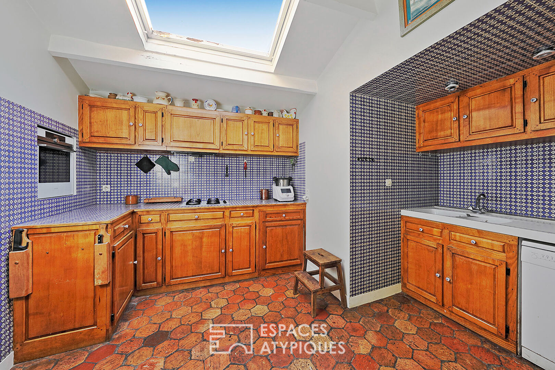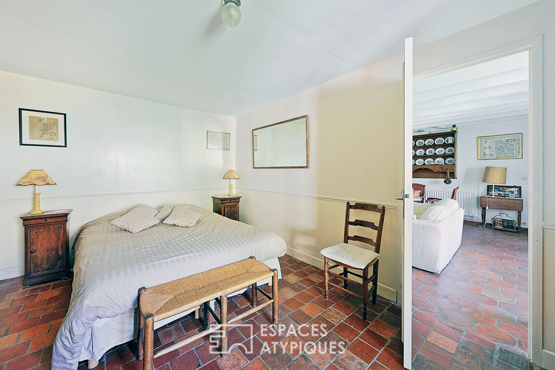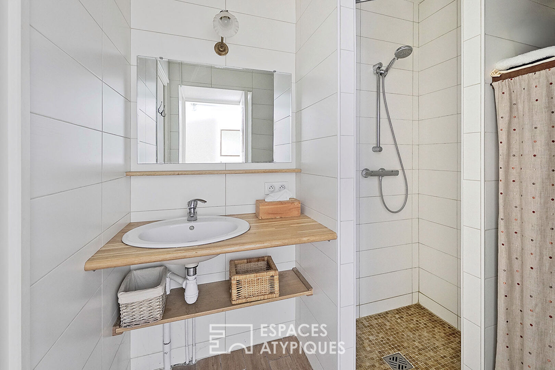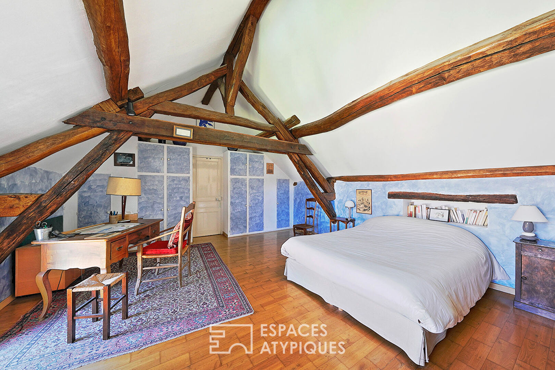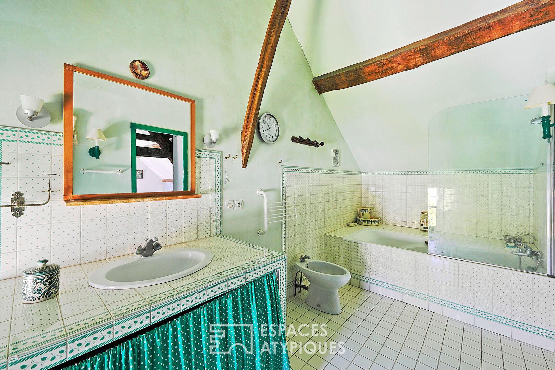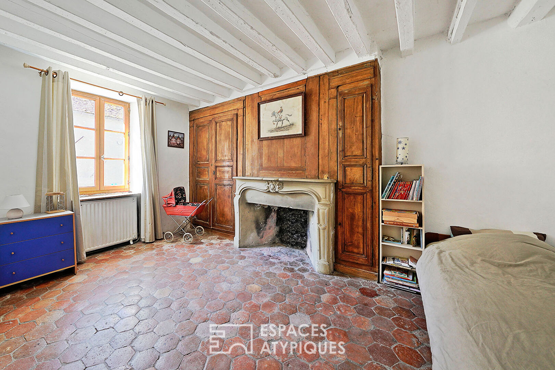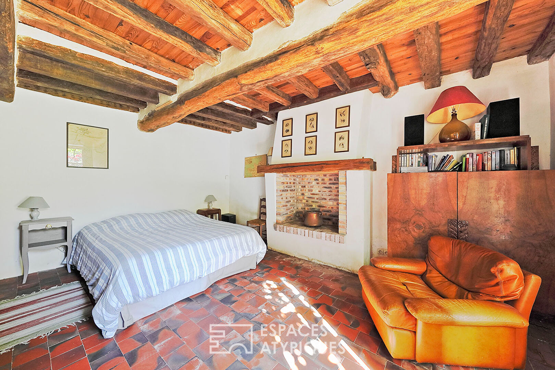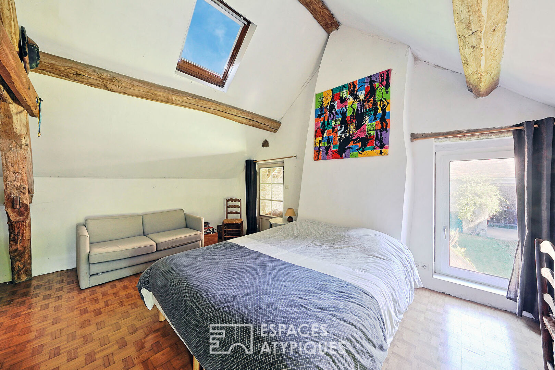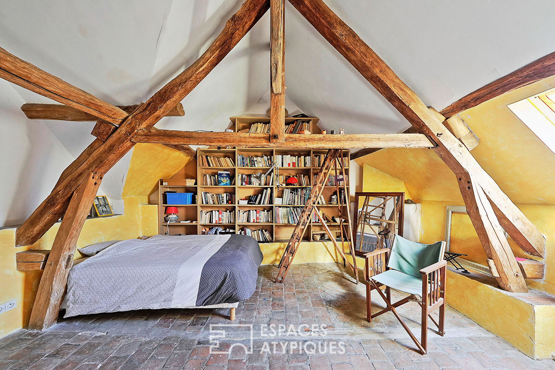
19th century property with guest house, outbuildings and landscaped garden
Propriété du XIXe avec maison d'amis, dépendances et jardin paysager
In the heart of a charming village, between unspoiled nature and living heritage, a few steps from the Augerville and Buthiers golf courses, this 19th-century property embodies the rustic elegance of an old farmhouse redesigned with character. Organized around a paved and flowered courtyard, a true postcard setting, it brings together three authentic buildings: a 225sqm farmhouse, a 79sqm guest house, and a barn with a covered courtyard, all set on a wooded plot of over 2100sqm, decorated with an orchard. The main house, a farmhouse of approximately 225sqm, combines noble materials and light. From the entrance, the patinated terracotta tiles, exposed beams and the stone staircase tell a story. A guest toilet area with a washbasin blends discreetly into the space, while on the right, the kitchen exudes conviviality. The back kitchen, converted into a laundry room, leads to the already used attic space. The living room is truly charming: cathedral-style volumes, large bay windows with a workshop feel, and omnipresent natural light. Two suspended mezzanines interact with the space, while an imposing open fireplace anchors the room with strength and authenticity. Also on the ground floor, a second living room, a bedroom, and a shower room with toilet complete the amenities. Upstairs, one of the mezzanines leads to a master suite with numerous storage cupboards, a bathroom, and private toilets. A second mezzanine offers an office space. The guest house, entirely independent, can comfortably accommodate relatives or visiting guests. On the ground floor, it offers two bedrooms, a bathroom with toilet, and upstairs, two additional bedrooms nestled under the roof frame. Finally, the barn offers a vast workshop, generous storage space, and a majestic covered courtyard overlooking the orchard. The exterior, between the sunny courtyard and the wooded garden, invites you to slow down, breathe, and savor. A vaulted cellar completes the ensemble. A rare place, for city dwellers looking for a refuge in the countryside, or for lovers of authenticity ready to write their next chapter of life. ENERGY CLASS: E / CLIMATE CLASS: E Estimated average amount of annual energy expenditure for standard use, established from 2021 energy prices: between EUR3,700 and EUR5,060 (including subscriptions) Contact: Cédric DASSONVILLE – 06 71 38 50 22 RSAC: 948 248 091 MELUN
Additional information
- 12 rooms
- 6 bedrooms
- 2 bathrooms
- 1 bathroom
- Outdoor space : 2104 SQM
- Property tax : 1 672 €
Energy Performance Certificate
- A
- B
- C
- D
- 275kWh/m².year56*kg CO2/m².yearE
- F
- G
- A
- B
- C
- D
- E
- 56kg CO2/m².yearF
- G
Estimated average amount of annual energy expenditure for standard use, established from energy prices for the year 2021 : between 3700 € and 5060 €
Agency fees
-
The fees include VAT and are payable by the vendor
Mediator
Médiation Franchise-Consommateurs
29 Boulevard de Courcelles 75008 Paris
Simulez votre financement
Information on the risks to which this property is exposed is available on the Geohazards website : www.georisques.gouv.fr
