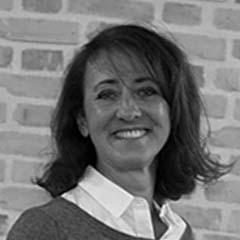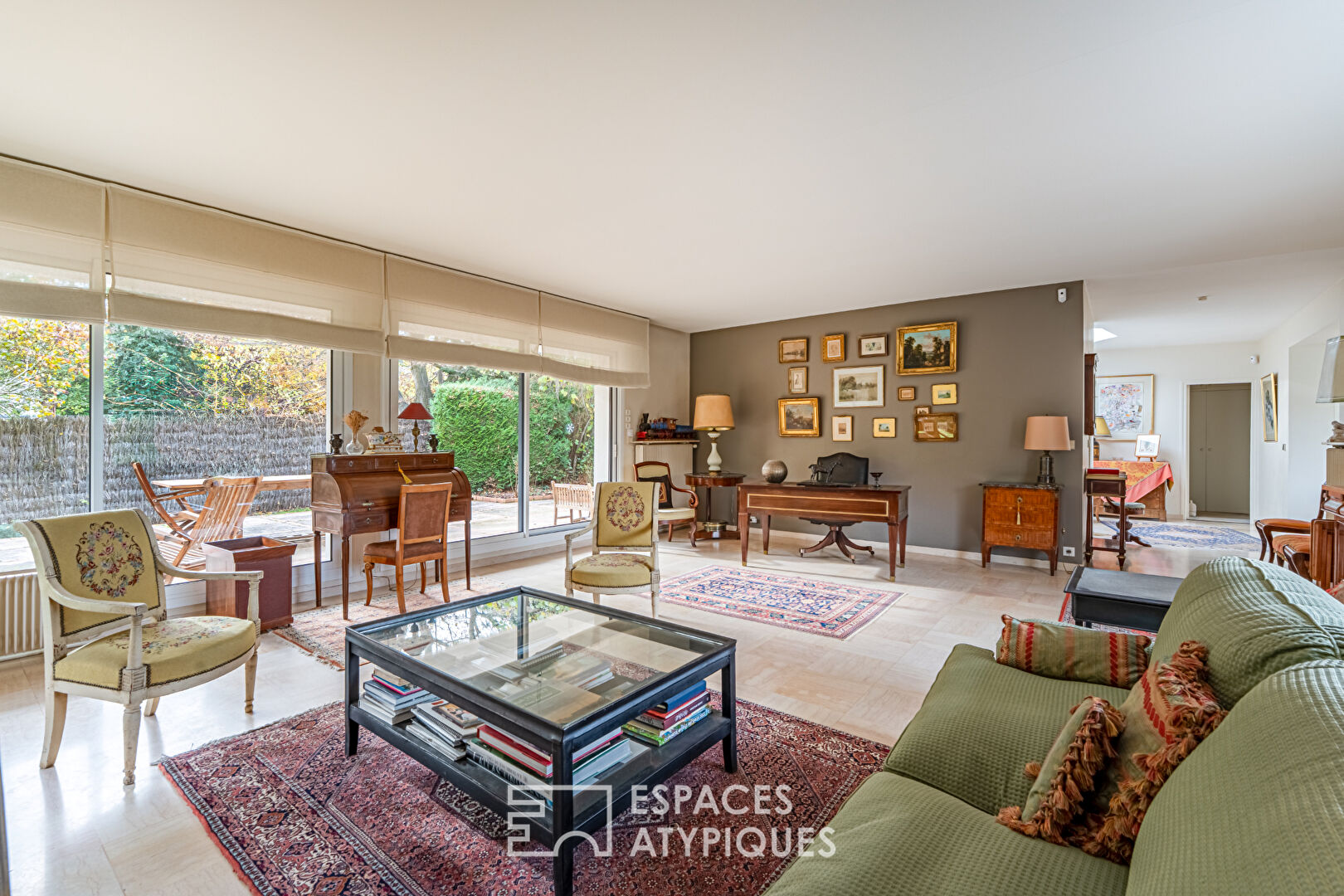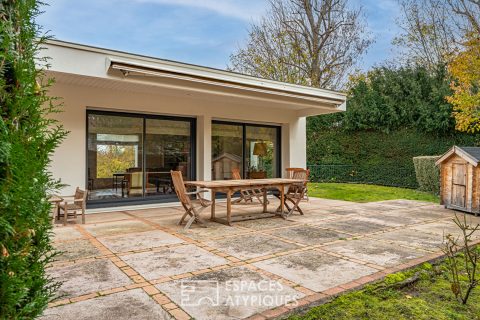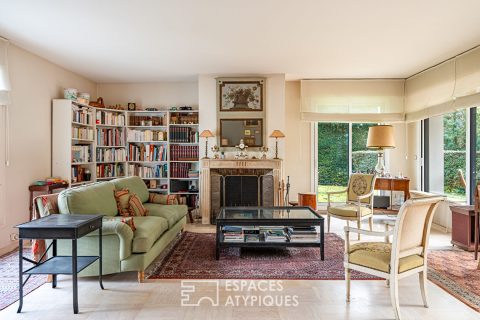
The tranquility of an architect-designed house with a view
Nestled in the heart of a verdant setting, this architect-designed house, built in 1973, was conceived to perfectly complement the steep slope of its land. This unique design ensures harmonious integration with the surrounding nature and absolute tranquility.
After ascending the elegant flight of steps, the spacious and bright main entrance leads to the sleeping area. This level comprises three bedrooms (11 and 13 sqm), one of which opens onto a private balcony, sharing a family bathroom. This level also includes a large 20 sqm office/studio, ideal for a professional or creative activity, adjacent to a large storage area and a utility room.
The grand staircase, a true architectural feature with a skylight, leads to the upper floor, accessed via a landing. The landing features a dining room with breathtaking views of the surrounding countryside and hillside, and then opens onto the superb 46 sqm living room with a fireplace. Large bay windows flood the space with light and offer a vibrant panorama of the surrounding greenery while preserving the privacy of the outdoor terrace.
A welcoming eat-in kitchen also opens directly onto the terrace and benefits from convenient access to the laundry room. Completing this level, the 17 sqm master bedroom is a true haven of peace, complete with a dressing room and a lovely en-suite bathroom with a double walk-in shower.
Characterized by its concrete construction and modern lines, this property is impeccably maintained. Bright and quiet, with no overlooking neighbors, it boasts generous proportions that offer significant potential for adaptation to suit your family’s changing needs.
A garage and a carport complete the amenities of this exceptional property.
Exterior insulation was installed in 2024/2025, along with the replacement of all doors and windows.
All the exterior walls of the garden have also been completely renovated.
The house is equipped with solar panels installed on the roof terrace, contributing to energy savings.
It is a 10-minute drive from the Saint Germain en Laye RER station and a 20-minute bus ride from the International School of Saint Germain en Laye.
The A13 motorway is 9 km away, providing a 25-minute connection to Pont de St Cloud.
Energy rating: C / Climate rating: C.
Average energy prices, indexed to 2021, 2022, and 2023 (including subscriptions) in accordance with the decree of March 31, 2021, in effect at the time the Energy Performance Certificate (EPC) was issued: EUR2,800 to EUR3,850 per year.
Contact: Sophie 33 7 61 00 52 78.
Registered in Versailles under number 832 411 144.
Additional information
- 8 rooms
- 5 bedrooms
- 1 bathroom
- 1 bathroom
- Outdoor space : 900 SQM
- Property tax : 1 €
Energy Performance Certificate
- A
- B
- 38kg CO2/m².yearC
- D
- E
- F
- G
Estimated average annual energy costs for standard use, indexed to specific years 2021, 2022, 2023 : between 2800 € and 3850 € Subscription Included
Agency fees
-
The fees include VAT and are payable by the vendor
Mediator
Médiation Franchise-Consommateurs
29 Boulevard de Courcelles 75008 Paris
Simulez votre financement
Information on the risks to which this property is exposed is available on the Geohazards website : www.georisques.gouv.fr





