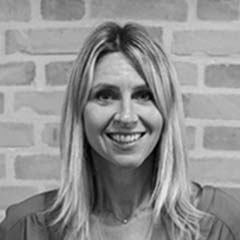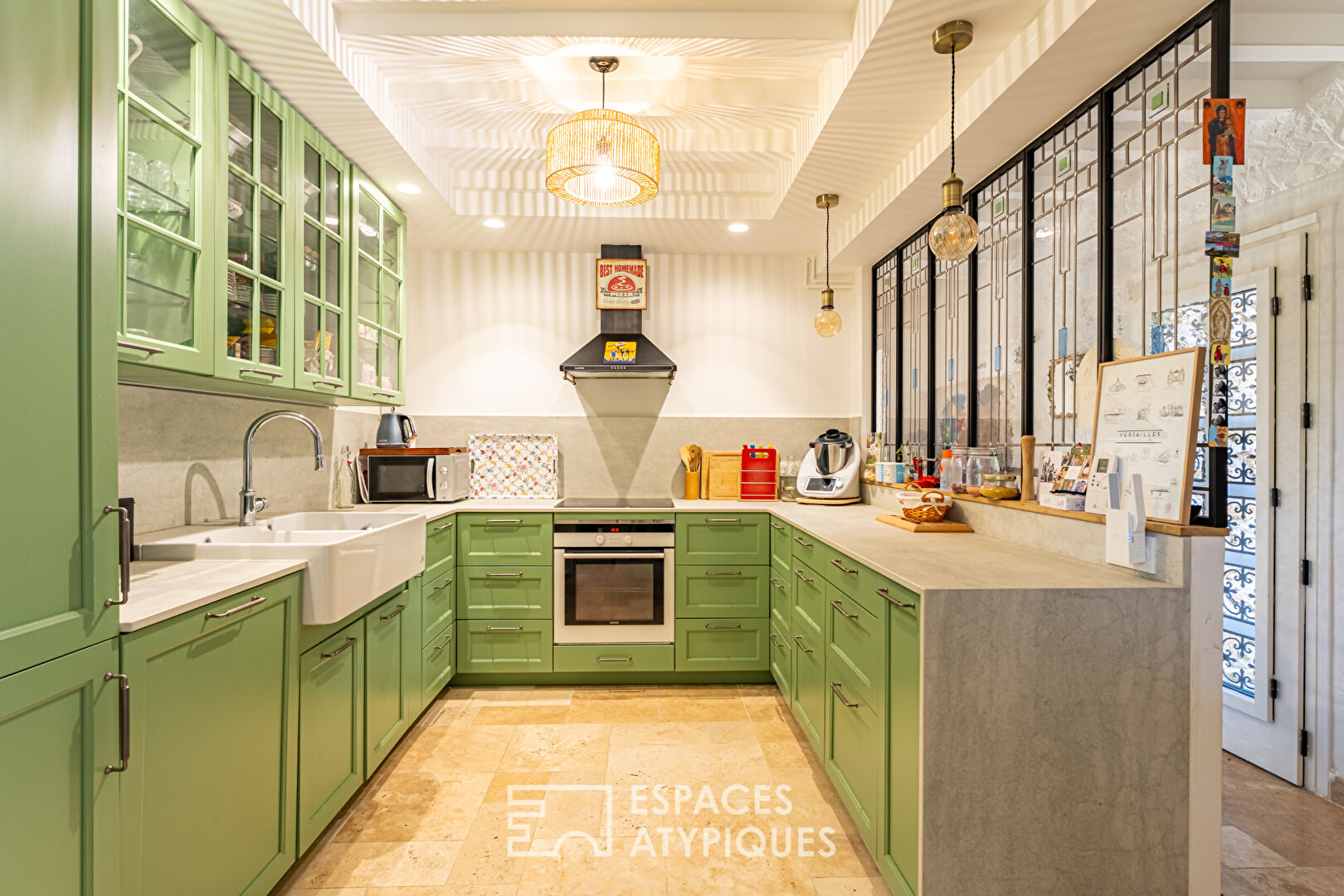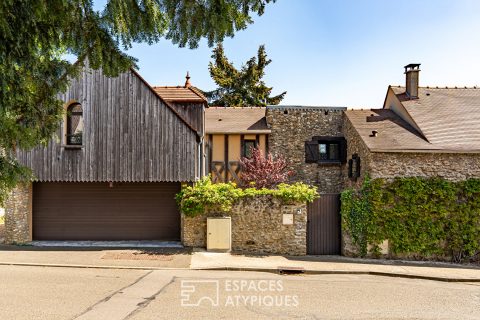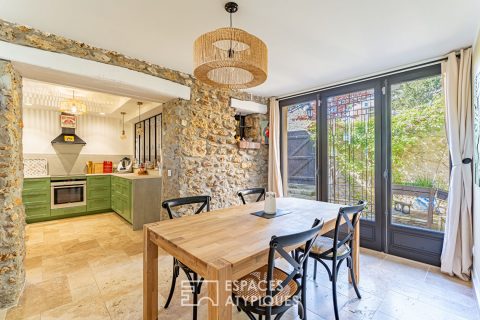
The Authentic revisited
In the heart of the Bouviers district in Guyancourt, a stone’s throw from Versailles, this 1850 stone house has been completely redesigned and renovated by a renowned architect (owner of the property). It now offers 195 sqm of living space (with an extension completed in 2005) on a 351 sqm plot. Preserved charm, an exceptional renovation.
This house has retained its old-world character, with its exposed beams, stone walls, and half-timbering, while benefiting from modern comforts. From the entrance, a pleasant patio leads to the semi-open kitchen, fitted and equipped, adorned with a stained-glass window. It is accompanied by a dining area with a unique character, thanks to its exposed stonework and French windows opening onto the patio. The living room, bathed in light and clad in travertine, is warmed by a period fireplace, ideal for convivial evenings. It opens onto a paved terrace in the shade of a wrought iron arbor covered with wisteria, offering an unobstructed view of the Bièvre Valley.
A vestibule and a powder room complete the ground floor. A wooden staircase leads to two comfortable bedrooms, a bathroom and an open office. The upper floor also includes a large bedroom as well as a master suite with storage, a charming shower room and a Tropezian terrace. A laundry room and a toilet complete this level.
The basement, fully finished and used, houses a beautiful room used as a games room or home cinema (optimized acoustics and thermal insulation), a storeroom/cellar as well as a large 42 sqm double garage with automatic doors, allowing parking for cars, motorcycles and bicycles. Outside, an intimate, walled, private garden with various tree species overlooks the Bièvre Valley. A garden shed completes the property.
A rare property, ideal for a family looking for authenticity, space, and modern comfort in a privileged setting.
Features: sump and drainage in the basement, double-glazed aluminum frames, wooden shutters, gas boiler with radiators, fiber optics, alarm. Schools: all nearby, from kindergarten to university and major engineering schools.
Amenities: 1 km from the N12 and 1.5 km from the regional shopping center of Saint-Quentin-en-Yvelines. Nearby transport: bus, RER C network, trains to Paris-Montparnasse, La Défense and Châtelet, N10 and N12, A12, D36; eventually, line 18 of the Grand Paris Express (multimodal station project).
Nature: La Minière and La Geneste ponds, Versailles state forest, Chevreuse and Bièvre valleys, golf course.
Economy and businesses: Renault Technocentre, Bouygues, Sodexo, Malakoff, businesses in Saint-Quentin-en-Yvelines.
ENERGY CLASS: D212 / CLIMATE CLASS: D45 Estimated average annual energy expenditure for standard use, based on energy prices for the year 2021/2022/2023: between 2970 euros and 4070 euros.
Additional information
- 7 rooms
- 4 bedrooms
- 1 bathroom
- 1 bathroom
- Floor : 1
- 1 floor in the building
- Outdoor space : 351 SQM
- Parking : 2 parking spaces
- Property tax : 2 935 €
Energy Performance Certificate
- A
- B
- C
- 212kWh/m².year45*kg CO2/m².yearD
- E
- F
- G
- A
- B
- C
- 45kg CO2/m².yearD
- E
- F
- G
Estimated average annual energy costs for standard use, indexed to specific years 2021, 2022, 2023 : between 2970 € and 4070 € Subscription Included
Agency fees
-
The fees include VAT and are payable by the vendor
Mediator
Médiation Franchise-Consommateurs
29 Boulevard de Courcelles 75008 Paris
Simulez votre financement
Information on the risks to which this property is exposed is available on the Geohazards website : www.georisques.gouv.fr





