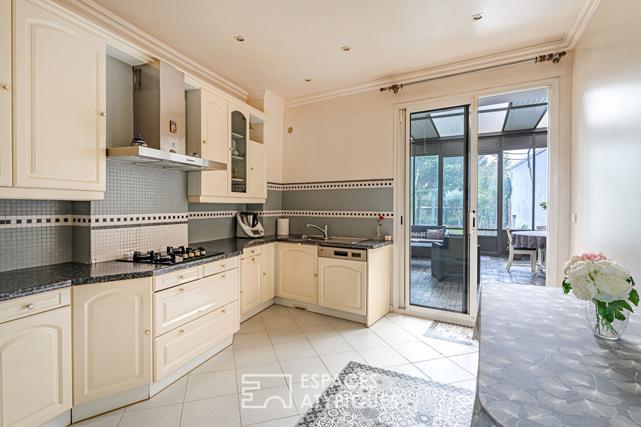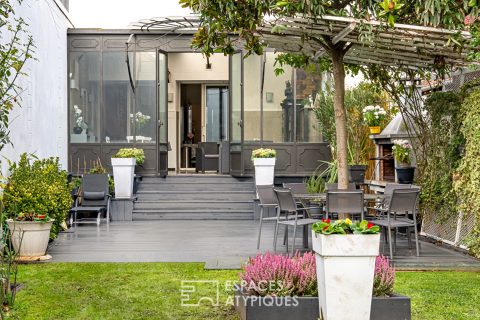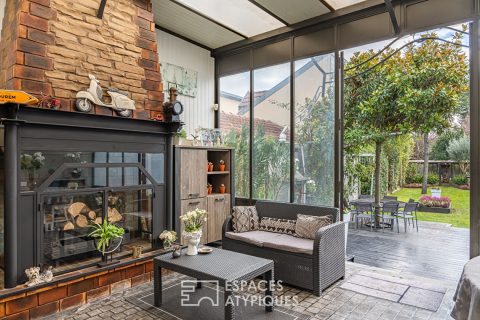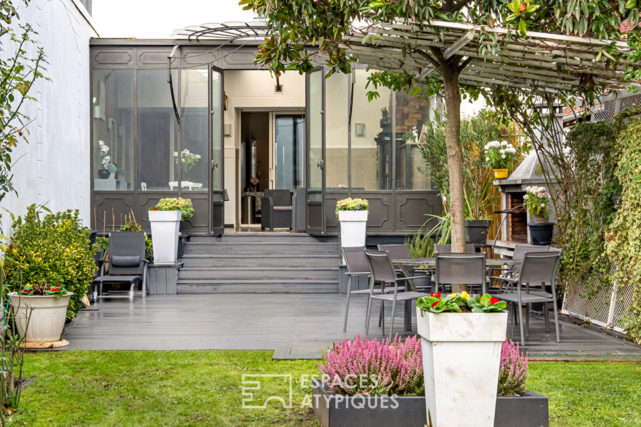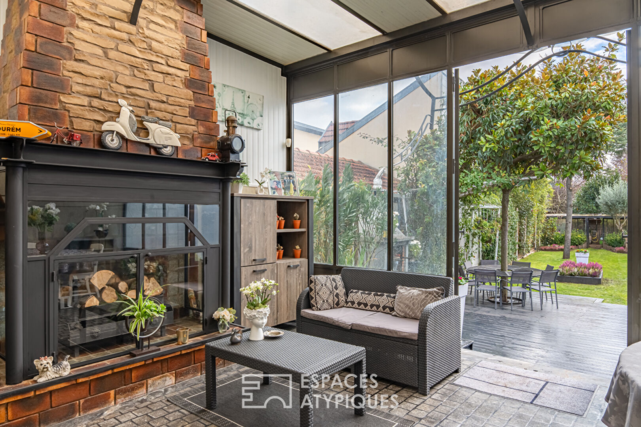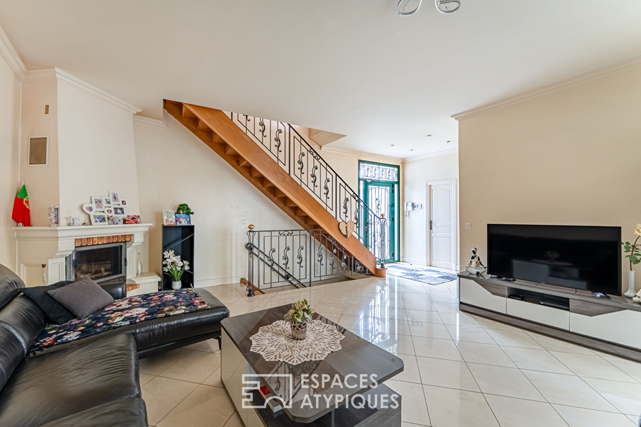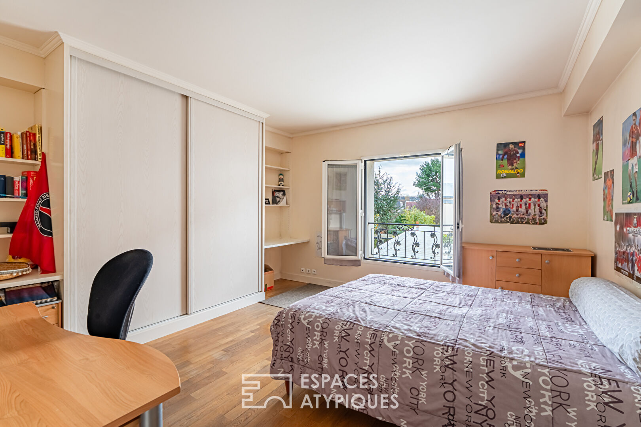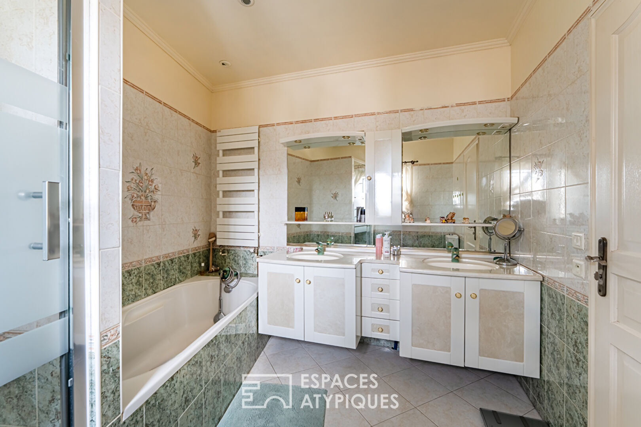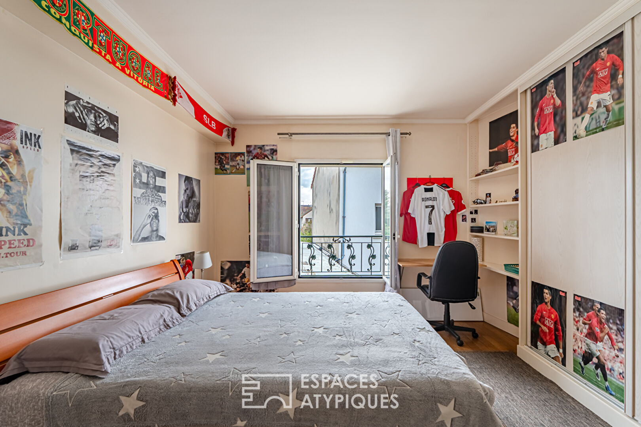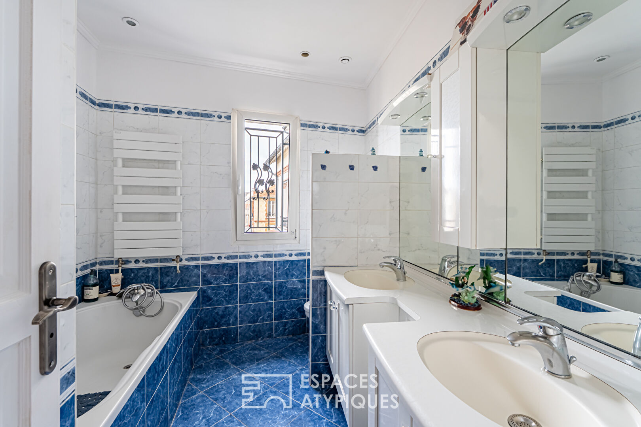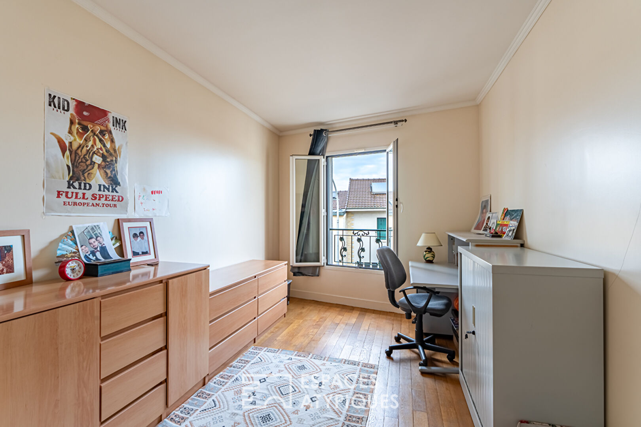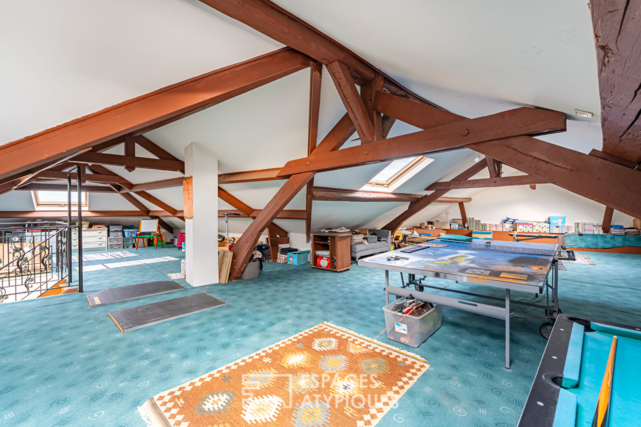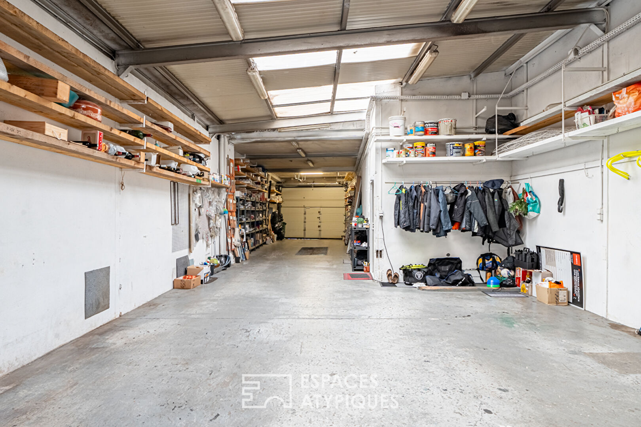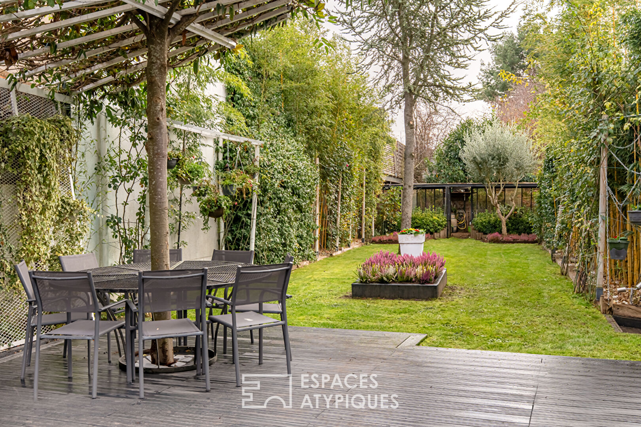
Beautiful architect-designed house with landscaped garden, suitable for both residential and commercial use.
In Montesson, this architect-designed house, extended in 2004 by Ivan Oddos, offers 257 sq m of living space and 344 sq m of total floor area, situated on a 554 sq m plot. Combining contemporary design with family-friendly functionality, it opens onto a meticulously landscaped garden, as well as several outbuildings suitable for professional use: a shop, an office, and a spacious 160 sq m workshop.
The entrance hall leads to a ground floor designed for everyday living, with a separate WC, a fitted and equipped kitchen, and a living room boasting a 4-meter high ceiling. A fireplace enhances this bright space, which extends onto a veranda opening onto the garden, creating a seamless indoor/outdoor flow. Upstairs, the sleeping area comprises five bedrooms with solid wood flooring, two bathrooms with bathtubs, showers, and WCs, and a dressing room. The top floor offers a converted attic space totaling 131 sq m of floor area, providing significant potential for further development. A basement with storage and a boiler room completes the property, as does a garage. Outside, the landscaped garden, offering complete privacy, a chicken coop, and a greenhouse are a real asset. A well provides irrigation, enhancing the practicality of this meticulously maintained space.
The immediate surroundings also include a shop with a street-facing window, an office, and a large shed/workshop, allowing for the operation of a business or craft activity directly from the property.
The neighborhood benefits from its proximity to shops, schools, and two bus lines providing quick access to the RER A stations of Le Vésinet/Le Pecq and Houilles-Carrières. This rare property, combining architecture, spaciousness, additional areas, and a preserved garden, stands out for its unique character and its potential for multiple uses. A 2-minute walk to the bus stop: Line A to Le Vésinet/Le Pecq RER A station (21-minute journey) and Line B to Houilles-Carrières SNCF/RER A station (14-minute journey).
Energy Performance Certificate (EPC): Energy Class D / Climate Class C. Average energy prices indexed as of January 1, 2021 (including subscriptions): between EUR2,860 and EUR3,950.
Additional information
- 7 rooms
- 5 bedrooms
- 2 bathrooms
- Floor : 2
- 2 floors in the building
- Outdoor space : 554 SQM
- Property tax : 871 €
Energy Performance Certificate
- A
- B
- C
- 198kWh/m².year23*kg CO2/m².yearD
- E
- F
- G
- A
- B
- C
- 23kg CO2/m².yearD
- E
- F
- G
Estimated average annual energy costs for standard use, indexed to specific years 2021, 2022, 2023 : between 2870 € and 3940 € Subscription Included
Agency fees
-
The fees include VAT and are payable by the vendor
Mediator
Médiation Franchise-Consommateurs
29 Boulevard de Courcelles 75008 Paris
Information on the risks to which this property is exposed is available on the Geohazards website : www.georisques.gouv.fr
