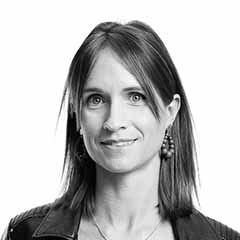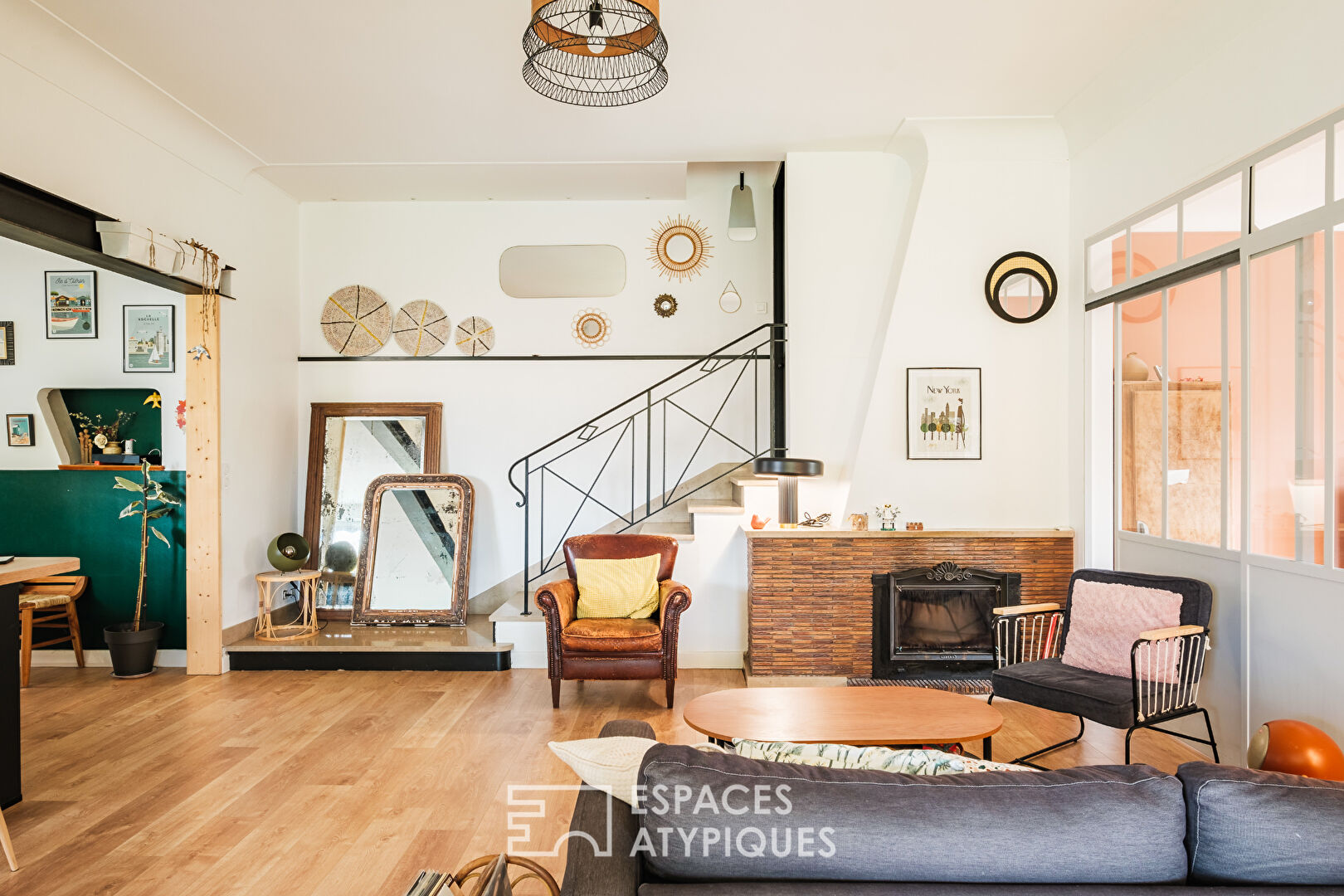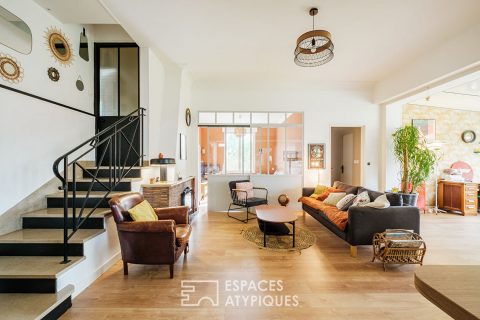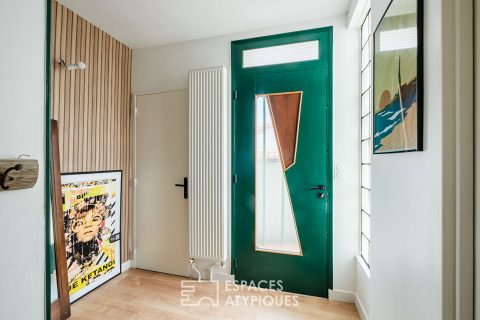
Seventies house at the gates of Port Boinot
EXCLUSIVE ATYPICAL SPACES
Located a fifteen-minute walk from Niort market, in the heart of a sought-after neighborhood near Port Boinot, this 1970s architect-designed house reveals a unique silhouette. With a surface area of 192 sqm, it blends harmoniously into a wooded plot of over 1200 sqm, offering a serene living environment. Designed to promote a fluid relationship between interior and exterior, it benefits from large openings bathing each space in natural light. From the entrance, the emblematic architecture of the 1970s is revealed through the subtle blend of marble and clean lines. All of the living spaces in this house reveal a generous volume enhanced by high ceilings and bay windows opening onto the exterior in a veranda. The staircase overlooking the living room brings an interesting dynamic and leads to a level where two bedrooms share a bathroom. Note that one of them has access to an outdoor balcony, and the second has a surprising cabin. The open kitchen adds a contemporary touch and benefits from a French window leading to a terrace and the rear garden of the house. Two bedrooms on the ground floor and a bathroom form a second sleeping area, allowing for functional circulation. From the hallway, access to the underground garage provides easy parking for two vehicles. A new surprise for this property is a potential independent studio. Everything is present with a bay window with full access. A cellar adds to the amenities. The exterior, a real asset of the property, is expressed through a wooded garden that invites relaxation, reading, and which could accommodate a swimming pool. The large openings and the terrace naturally extend the house towards this green setting, where calm reigns supreme. This privileged environment, both intimate and soothing, is an ideal living space for nature lovers. Close to amenities, a few minutes by car from the TGV station, the house benefits from a convenient location without sacrificing tranquility. An ideal property for a family who loves distinctive architecture. ENERGY CLASS: D / CLIMATE CLASS: D. Estimated average annual energy expenditure for standard use, based on 2021 energy prices: between EUR3,360 and EUR4,630.
Additional information
- 7 rooms
- 5 bedrooms
- 3 shower rooms
- Outdoor space : 1238 SQM
- Property tax : 2 874 €
Energy Performance Certificate
- A
- B
- C
- 245kWh/m².year37*kg CO2/m².yearD
- E
- F
- G
- A
- B
- C
- 37kg CO2/m².yearD
- E
- F
- G
Estimated average annual energy costs for standard use, indexed to specific years 2021, 2022, 2023 : between 3360 € and 4630 € Subscription Included
Agency fees
-
The fees include VAT and are payable by the vendor
Mediator
Médiation Franchise-Consommateurs
29 Boulevard de Courcelles 75008 Paris
Simulez votre financement
Information on the risks to which this property is exposed is available on the Geohazards website : www.georisques.gouv.fr





