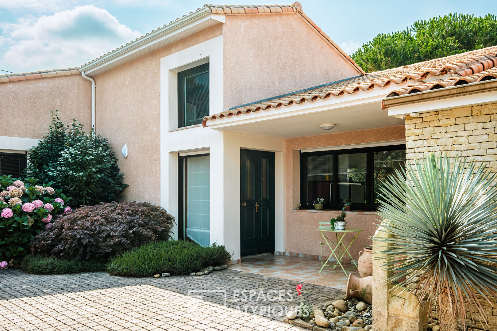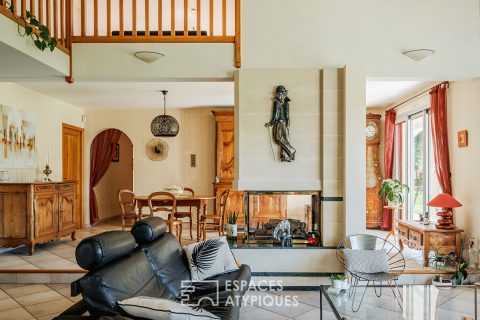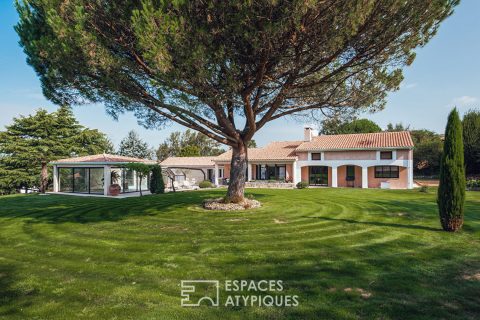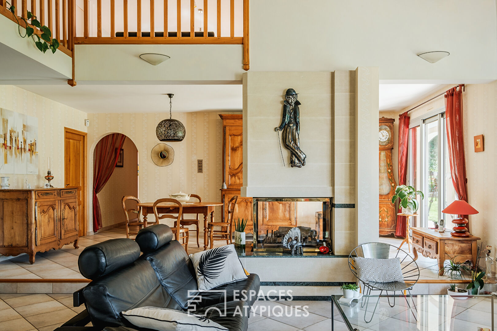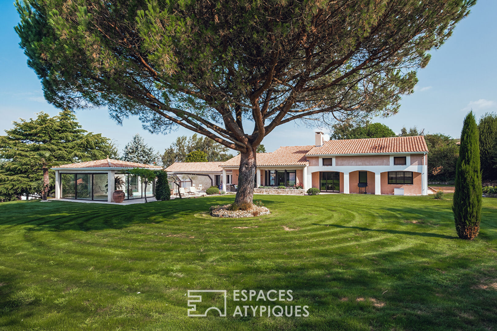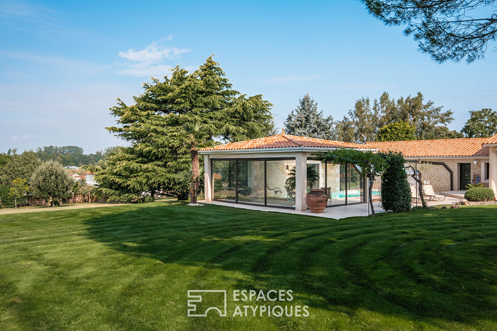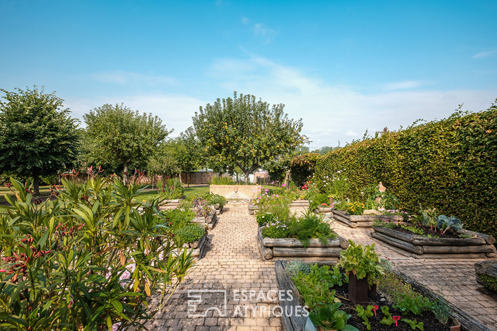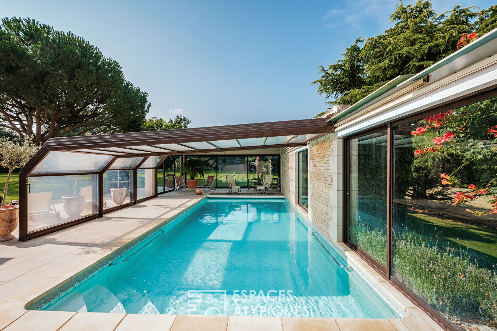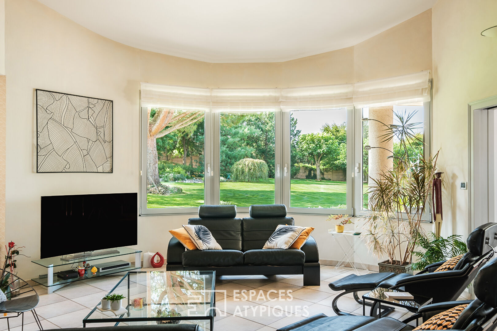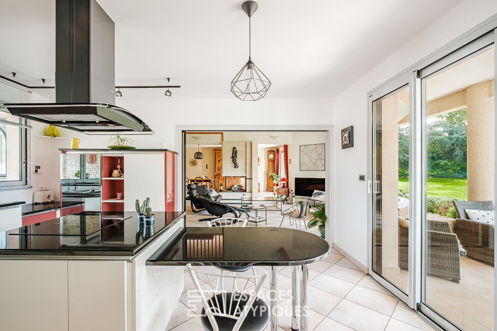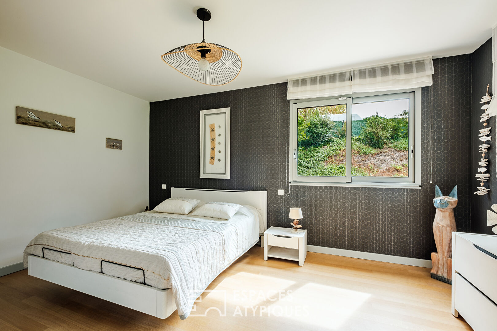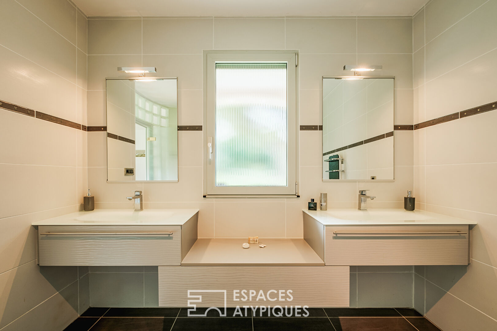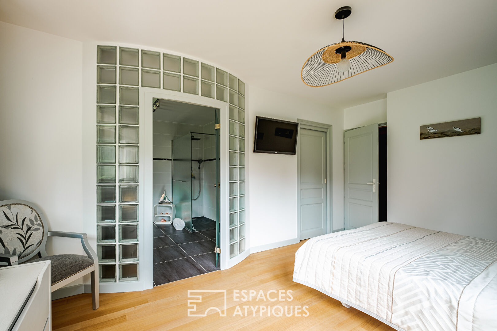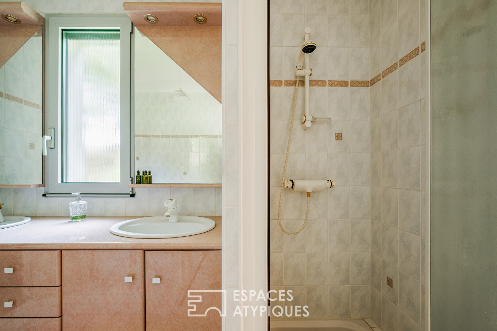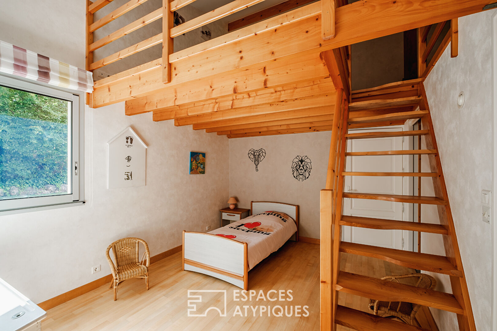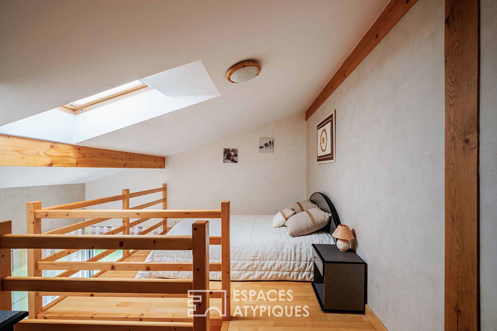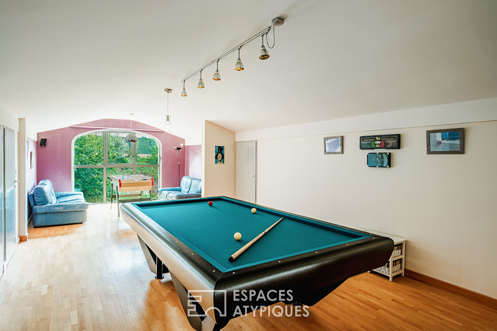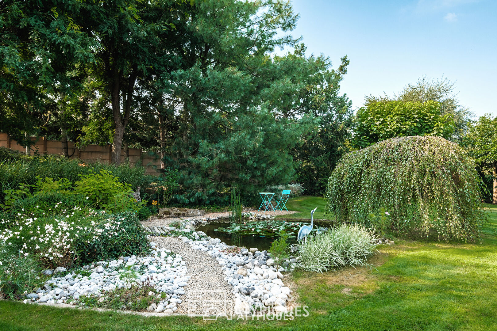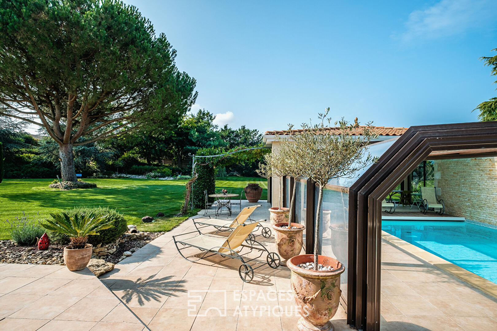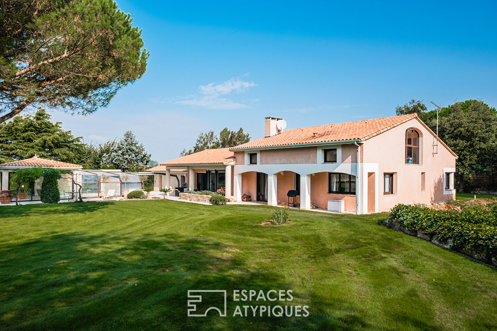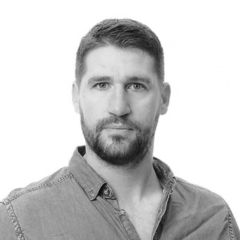
Architect-designed villa with swimming pool and landscaped park
Located in Thouars, this 238 m2 architect-designed house is built on a landscaped garden of nearly 8,000 sqm. Characterized by its play of volumes and light, this house has more than one asset to discover.
Developing on two levels with quality services, the property is distinguished in particular by its wooded park where a peaceful, almost heavenly atmosphere reigns. From the outside of the house, the eye naturally falls on a beautifully ornamented flowerbed leading to the entrance porch.
Once you cross the threshold, the space opens onto a generous living room of over 60 m2. This room is structured around a central fireplace set on green granite, bringing modernism to the whole.
In the extension, stands a fully fitted kitchen in perfect harmony with the living room. Set back, a back kitchen also equipped with a bathroom completes this level.
A corridor leads to the sleeping area of the house. Two duplex bedrooms share a bathroom.
They can be converted into a bedroom-games room or a double bedroom to have a larger sleeping capacity. The suite offers a splendid view of the garden. Hidden behind glass tiles, the large bathroom is pleasant and functional. A dressing room completes this exclusively parental space. An elm wood staircase leads to the upper floor which opens onto a large landing room bathed in light currently converted into an office and games room, a real invitation to relax and enjoy leisure activities.
It serves two spaces under the eaves to be arranged as desired but also giving access to the two mezzanines of the ground floor bedrooms. This unique house to live in also offers a glass space in which the heated swimming pool is located. In total harmony with the surrounding nature, this real living space provides shelter during rain or cold winter days.
The landscaped garden offers a beautiful variety of species, numerous flower beds, an orchard and a vegetable garden.
It is decorated with a pretty fish pond. Note that the garages can accommodate three vehicles. This architect-designed villa with high-quality services will appeal to people looking for an enchanting living environment.
ENERGY CLASS: C / CLIMATE CLASS: C. Estimated average amount of annual energy expenditure for standard use, established from 2021 energy prices: between EUR1,630 and EUR2,260 per year.
Additional information
- 8 rooms
- 3 bedrooms
- 3 shower rooms
- Floor : 2
- 2 floors in the building
- Outdoor space : 7950 SQM
- Property tax : 3 721 €
Energy Performance Certificate
- A
- B
- 96kWh/m².year19*kg CO2/m².yearC
- D
- E
- F
- G
- A
- B
- 19kg CO2/m².yearC
- D
- E
- F
- G
Estimated average amount of annual energy expenditure for standard use, established from energy prices for the year 2021 : between 1630 € and 2260 €
Agency fees
-
The fees include VAT and are payable by the vendor
Mediator
Médiation Franchise-Consommateurs
29 Boulevard de Courcelles 75008 Paris
Information on the risks to which this property is exposed is available on the Geohazards website : www.georisques.gouv.fr
