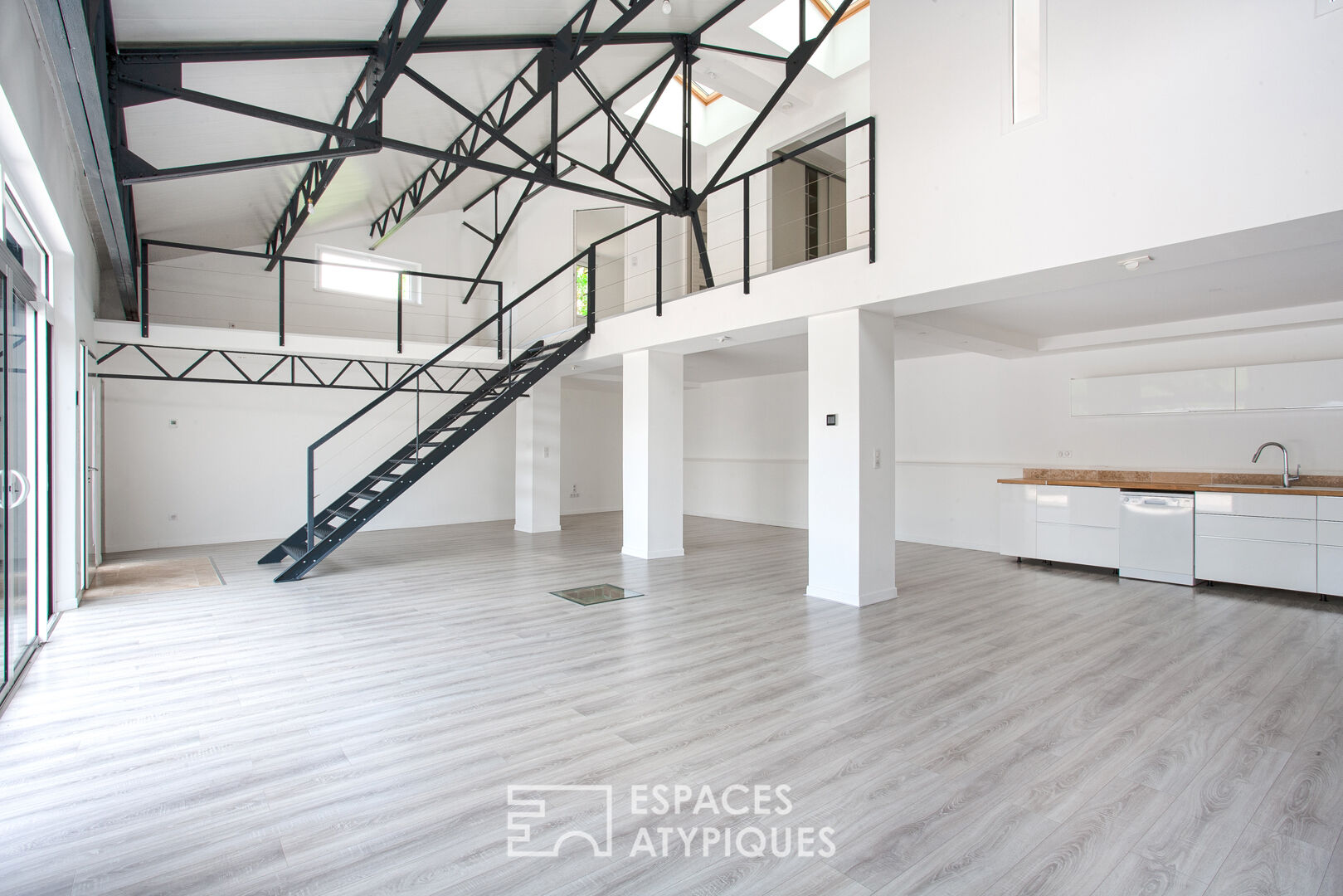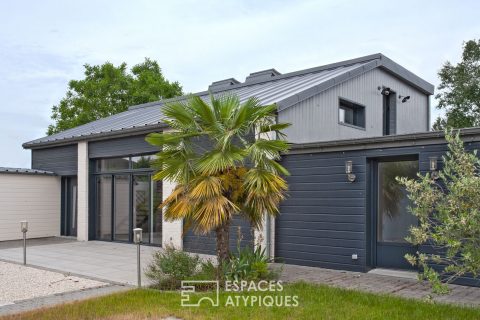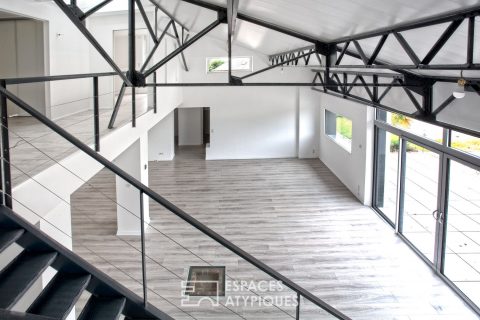
Contemporary loft with a metal structure in Rosières-en-Santerre near Amiens
25 minutes from Amiens and 45 minutes from Roissy-Charles-de-Gaulle, this independent loft of 170 sqm of living space embodies the industrial spirit in a warm and bright version.
Born from the complete rehabilitation of an old hangar in 2018, it combines architecture, volume and modern comfort in a rare harmony. Upon entering, the eye is caught by the spectacular volumes of the living room: 100 sqm of open space, bathed in light, under a graphic metal frame that sculpts the space.
The large bay windows, the skylights, and the choice of light materials give the place a soft and airy atmosphere. The open kitchen, sober and elegant, integrates perfectly into this ensemble, inviting convivial moments. A black steel staircase leads to the mezzanine, which overlooks the living room: a space suitable for an office, a workshop or an inspiring reading corner.
The upper floor also distributes two bedrooms, a large dressing room, and a second toilet. Two roof terraces extend the interior space and offer attractive development potential: lounge area, jacuzzi or hanging garden? It’s up to you to write the rest. Outside, a fully enclosed 300 sqm garden and a 30 sqm terrace promise beautiful, peaceful days. An outbuilding and a double carport complete this rare ensemble, as functional as it is unique.
This property, set back from the street in a peaceful residential environment, combines the charm of the countryside with the comfort of an architect-designed house. Property features Complete and careful renovation (2017) Exposed metal structure: strong industrial spirit Exceptional volumes and brightness Roof terraces to be developed Enclosed garden and terrace Electric underfloor heating DPE C Carport and outbuilding 25 min from Amiens ? 45 min from Roissy-CDG Living area: 170 sqm Land: 300 sqm Bedrooms: 2 mezzanine Year of renovation: 2018 Property tax: EUR944
ENERGY CLASS: C / CLIMATE CLASS: B. Estimated average amount of annual energy expenditure for standard use, based on 2021 energy prices: EUR1,336 Regulatory information on the risks to which this property is exposed is available on the Géorisques website: www.georisques.gouv.fr
Additional information
- 4 rooms
- 2 bedrooms
- 1 bathroom
- Floor : 1
- 1 floor in the building
- Outdoor space : 426 SQM
- Parking : 3 parking spaces
- Property tax : 944 €
Energy Performance Certificate
- A
- B
- 127kWh/m².year6*kg CO2/m².yearC
- D
- E
- F
- G
- A
- 6kg CO2/m².yearB
- C
- D
- E
- F
- G
Agency fees
-
The fees include VAT and are payable by the vendor
Mediator
Médiation Franchise-Consommateurs
29 Boulevard de Courcelles 75008 Paris
Simulez votre financement
Information on the risks to which this property is exposed is available on the Geohazards website : www.georisques.gouv.fr





