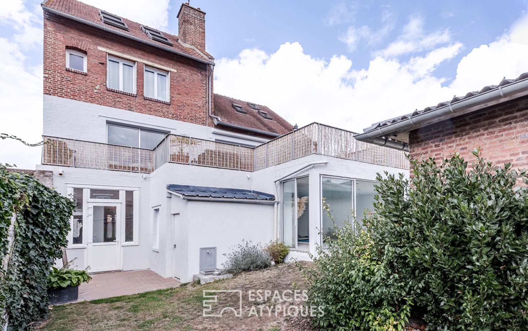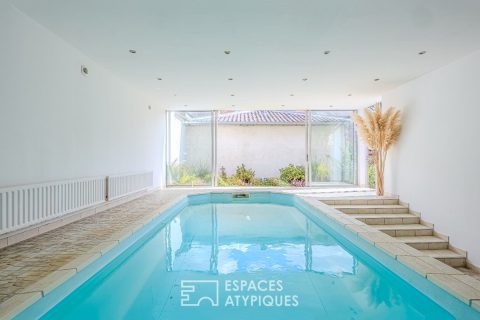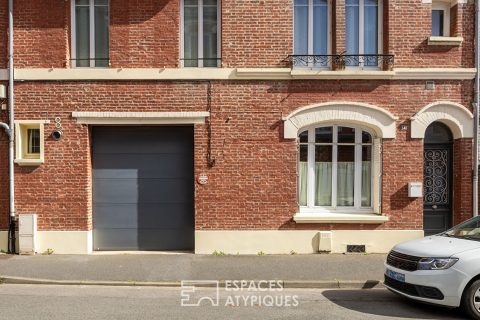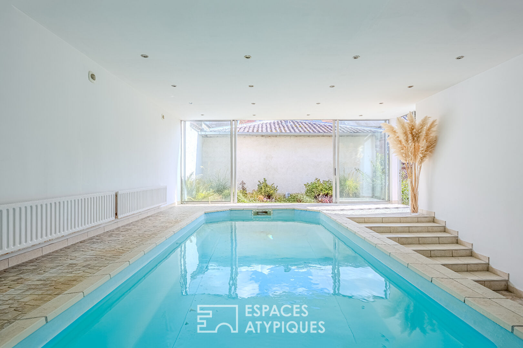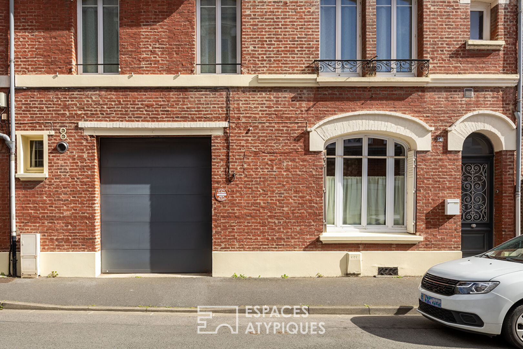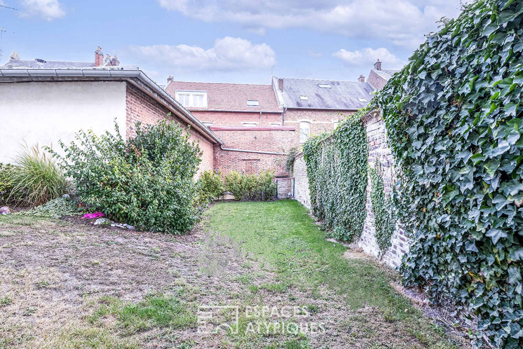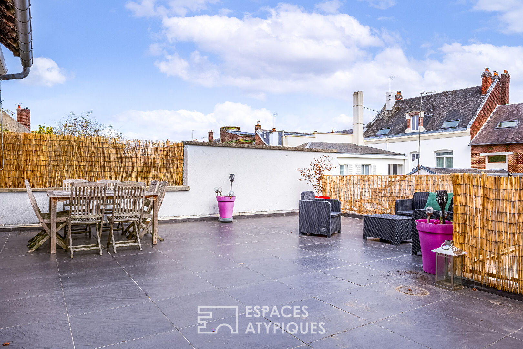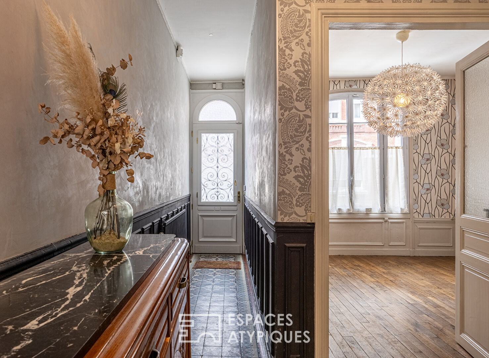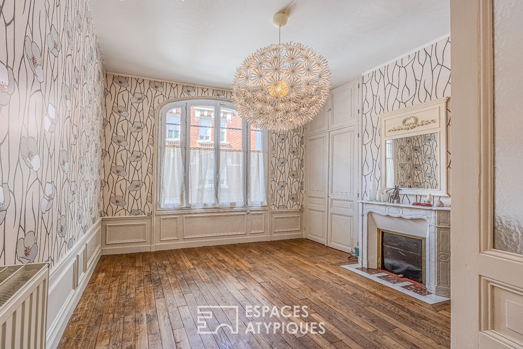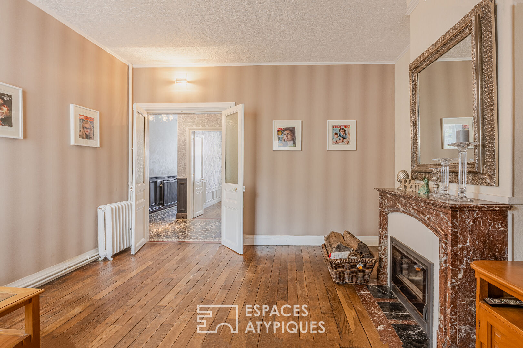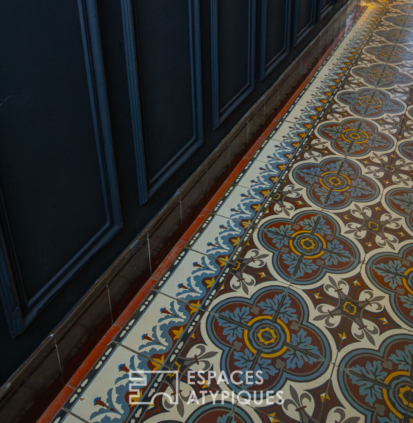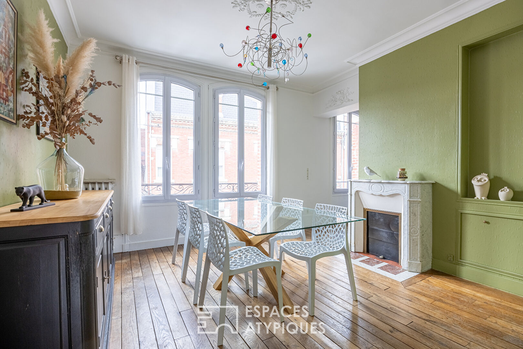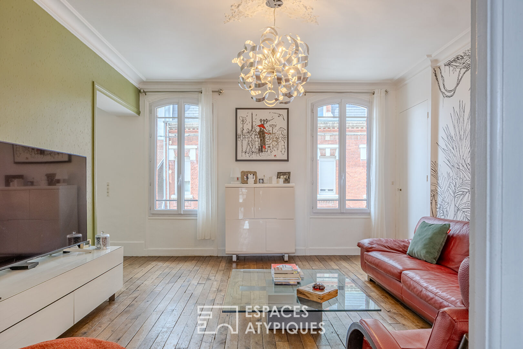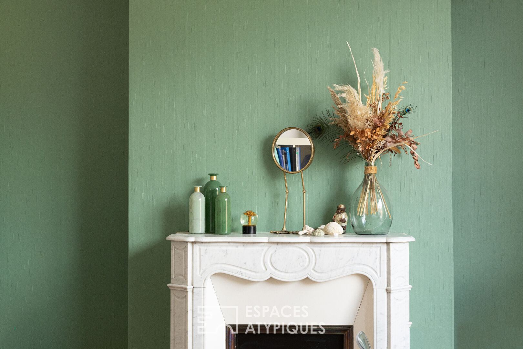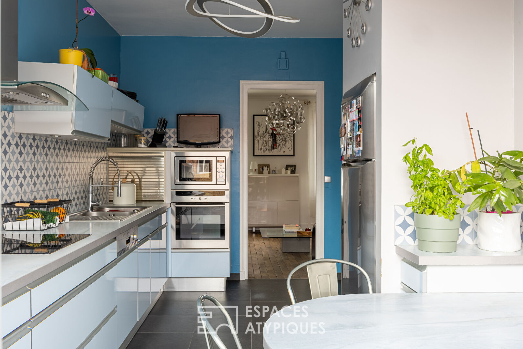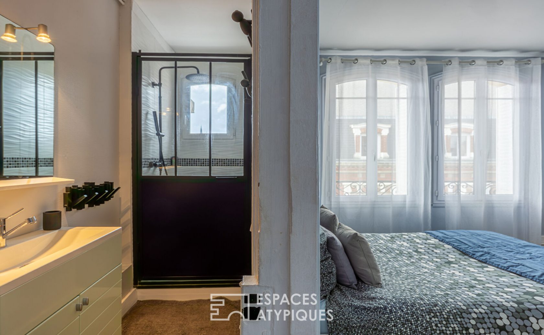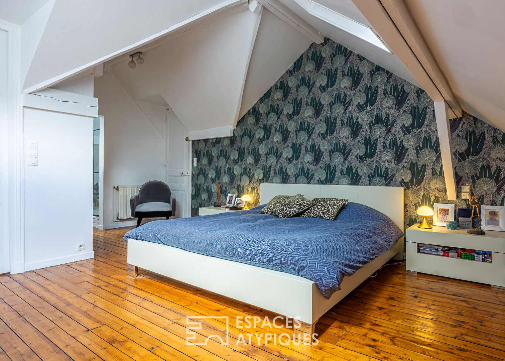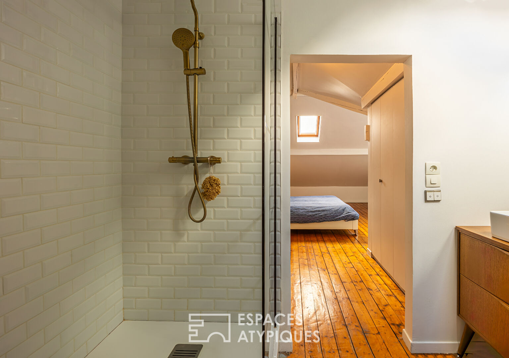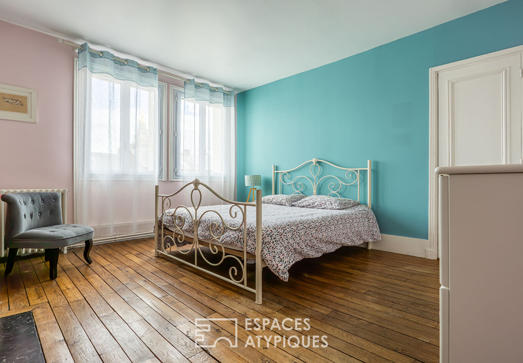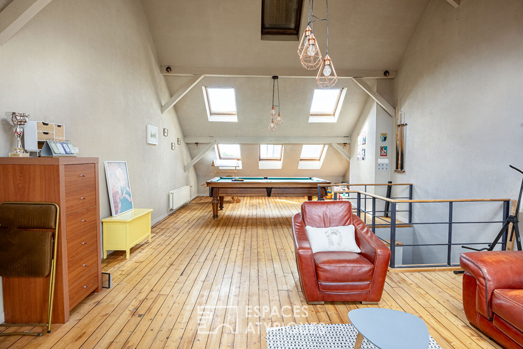
Family home in the heart of town with swimming pool, terrace, garden and garage in Albert
Albert, in the city center, quiet and close to the train station Are you dreaming of a spacious, warm place to live, perfectly suited to your family life? This magnificent red brick townhouse, with 280 sqm of living space on 3 levels, is a real gem nestled in the heart of Albert, on a quiet street just a stone’s throw from the train station.
An ideal living environment for your whole family From the entrance, the charm works: on the garden level, a corridor leads to a bright guest bedroom, an office perfect for teleworking, a laundry room, and a superb indoor swimming pool (4×2 m) opening onto the garden.
A rare and precious space to relax in all seasons.
A 1st floor focused on everyday conviviality The living areas are organized around an elegant double living room, with lounge and dining room, and a fully equipped modern kitchen. A second living room, cozy and perfect for TV evenings, The kitchen and the TV lounge open onto a vast sunny wooden terrace of 72 sqm, a real outdoor living space for family barbecues or aperitifs with friends.
Comfortable and well-designed sleeping areas The 2nd floor houses the sleeping area: a pretty master suite with dressing room and private bathroom, a second bedroom with dressing room, and a third bedroom with its own bathroom. Everyone will find their own personal cocoon.
A top floor designed for children and big children! Under the eaves, a large bright room converted into a games room / relaxation area will delight children and teenagers alike: games, reading, console, billiards, each one has their own universe. Spacious garage with direct access from the street with electric door. This house offers a rare living environment in the city center, combining charm, space and comfort. An ideal address for a family looking for their new home.
ENERGY CLASS: D / CLIMATE CLASS: D Estimated average annual energy expenditure for standard use, based on average energy prices indexed for the years 2021, 2022, 2023 (including subscriptions): between EUR4,460 and EUR6,090.
Regulatory information on the risks to which this property is exposed is available on the Géorisques website: www.georisques.gouv.fr
Additional information
- 11 rooms
- 4 bedrooms
- 1 bathroom
- 3 shower rooms
- 2 floors in the building
- Outdoor space : 290 SQM
- Property tax : 2 767 €
Energy Performance Certificate
- A
- B
- C
- 239kWh/m².year37*kg CO2/m².yearD
- E
- F
- G
- A
- B
- C
- 37kg CO2/m².yearD
- E
- F
- G
Estimated average annual energy costs for standard use, indexed to specific years 2021, 2022, 2023 : between 4460 € and 6090 € Subscription Included
Agency fees
-
The fees include VAT and are payable by the vendor
Mediator
Médiation Franchise-Consommateurs
29 Boulevard de Courcelles 75008 Paris
Simulez votre financement
Information on the risks to which this property is exposed is available on the Geohazards website : www.georisques.gouv.fr
