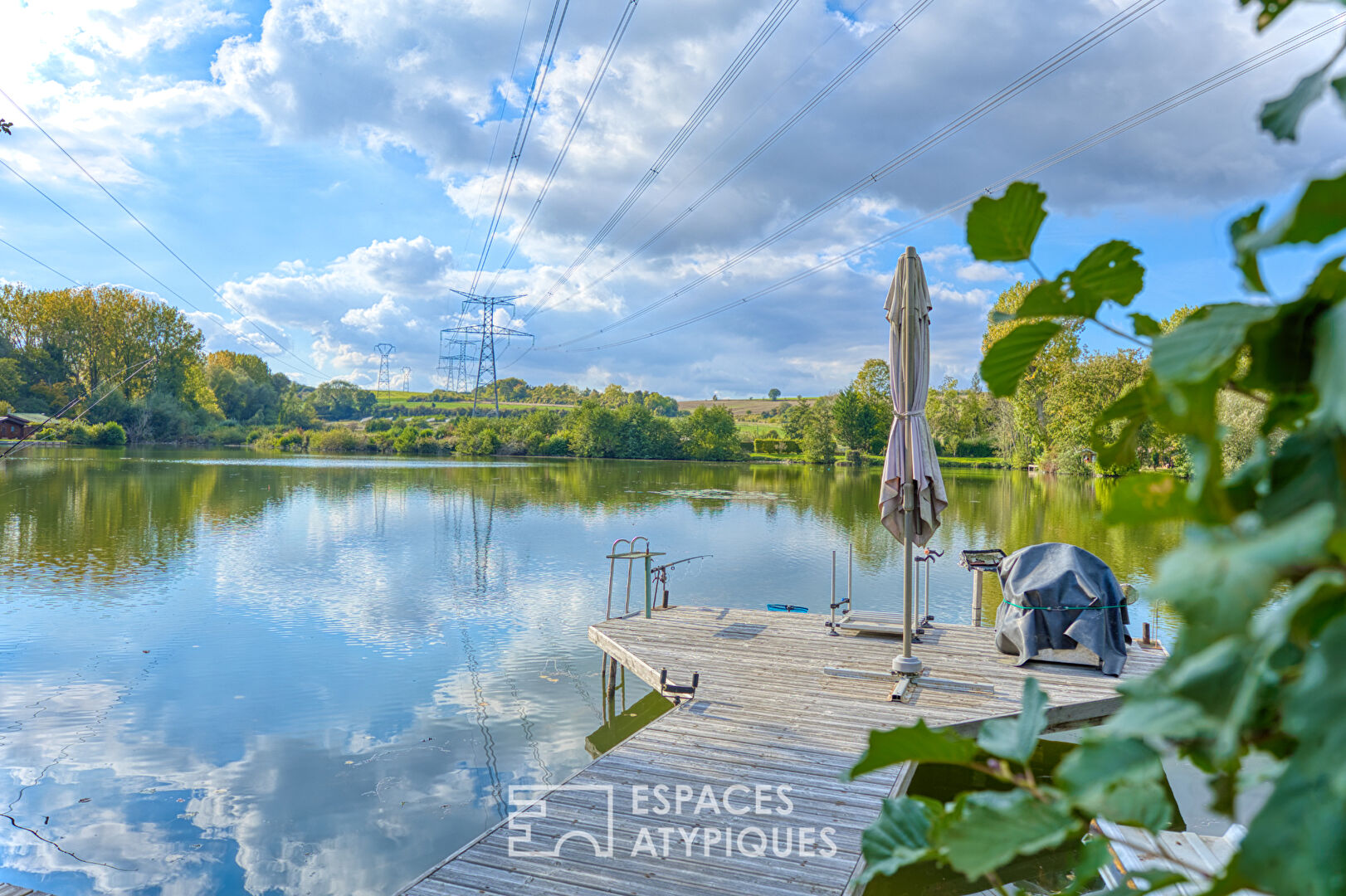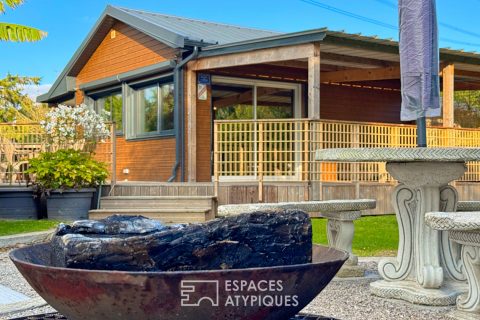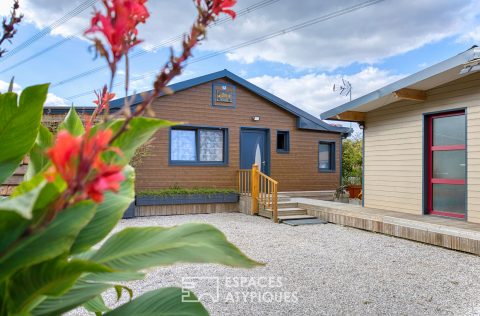
A haven of peace on the banks of a pond, in the heart of the Somme Valley.
In the heart of a rare natural environment, this 2021 timber-frame chalet sits peacefully on the banks of a private pond. Every detail here seems to be designed to combine modern comfort, serenity, and a connection with nature.
Behind its wood-clad facade and anthracite-colored joinery, the house offers approximately 40 m² of living space, all on one level. The light-filled interior is centered around a cozy living area with a fitted kitchen and a lounge area that opens onto the terrace through a large bay window. The bedroom with a walk-in closet and air conditioning, the bathroom with a walk-in shower and laundry space, as well as a separate toilet, complete a functional and harmonious layout.
Outside, the experience becomes sensory: a semi-covered terrace extends the living area toward the enclosed garden, inviting you to enjoy peaceful moments between the sky and the water. Further down, the wooden pontoon juts out over the pond, a true mirror of the seasons where clouds and the songs of birds are reflected.
The landscaped garden naturally extends to the private bank, where the water becomes a continuation of the view. At the edge of the pond, the property benefits from exclusive access to the water, offering a unique living environment through the changing reflections and seasons.
A perfectly integrated wooden annex contains a pleasant bedroom and a versatile space, ideal for a workshop, a guest room, or storage, depending on your needs. At the entrance, a large gravel area provides easy parking for several vehicles.
The setting is idyllic: absolute calm, no disturbances, and all amenities are accessible within minutes (train station, shops, schools, market, doctors). Access to the A16 motorway is less than 10 minutes away.
This rare property will appeal to nature and tranquility lovers, fishermen, or those who dream of a unique pied-à-terre, a mix between a contemporary home and a lakeside retreat.
No work is needed.
Property tax: €344/year (2025).
Technical Specifications
Chalet 1
Timber-frame construction
36 m²
Built in 2021
Open living room with fitted kitchen: 22 m²
Covered terrace: 6.5m x 4m + open terrace: 30 m²
Bedroom: 8 m²
Wall-hung toilet
Bathroom with shower (80×120 cm): 8 m², 100-liter water heater, water softener
Ceiling height: 2.5m
Aluminum windows and electric roller shutters
Large bay window
VMC (controlled mechanical ventilation)
Reversible air conditioning
Chalet 2
Timber-frame construction
20 m²
Built in 2022
Workshop: 10 m²
Bedroom with closets
Grounds
Garden: 765 m²
Pond: 660 m²
Information on the risks to which this property is exposed is available on the Géorisques website: www.georisques.gouv.fr.
Additional information
- 2 rooms
- 1 Bedroom
- 1 bathroom
- Outdoor space : 765 SQM
- Parking : 3 parking spaces
- 25 co-ownership lots
- Annual co-ownership fees : 96 €
- Property tax : 350 €
Energy Performance Certificate
Agency fees
-
The fees include VAT and are payable by the vendor
Mediator
Médiation Franchise-Consommateurs
29 Boulevard de Courcelles 75008 Paris
Simulez votre financement
Information on the risks to which this property is exposed is available on the Geohazards website : www.georisques.gouv.fr





