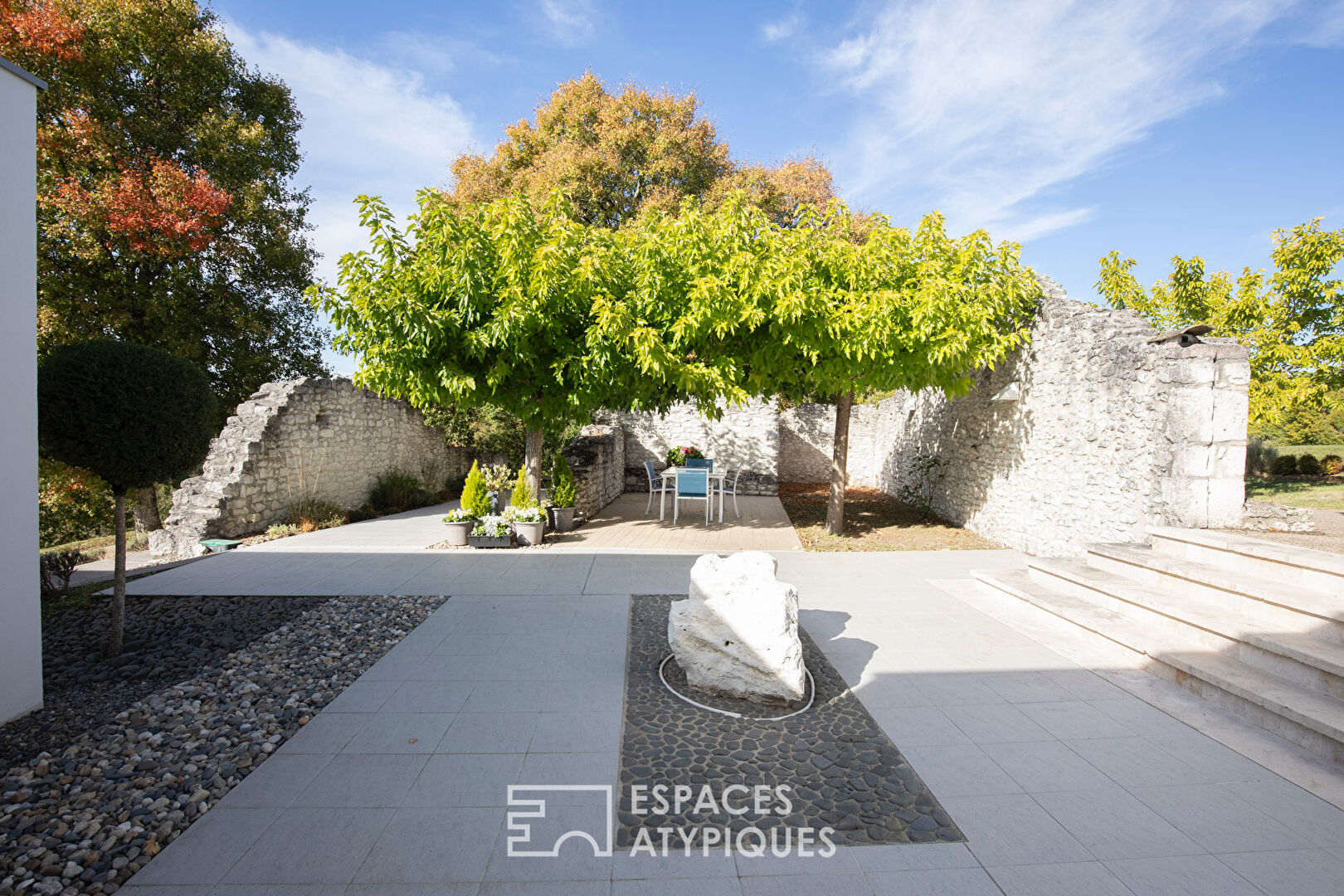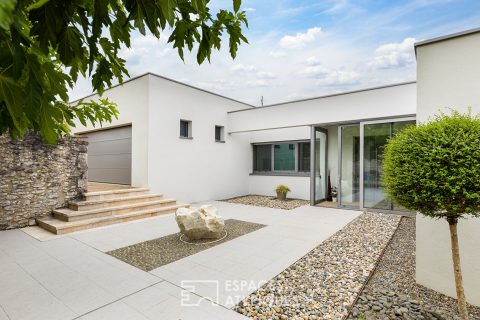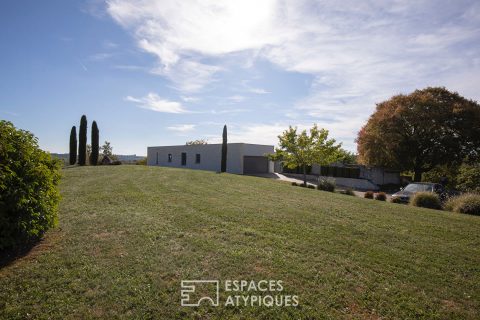
Architect-designed house with panoramic views and high-end amenities
In an unspoilt, confidential setting just a few minutes from the center of Montaigu-de-Quercy, this contemporary flat-roofed architect-designed house boasts approx. 247 m² of living space on an exceptional plot of over 3 hectares.
Designed to offer a harmonious blend of modern comfort and nature, this rare property features six main rooms, a large panoramic terrace, a 12x6m swimming pool, and meticulous finishing touches in a verdant setting.
All in a spirit of space, light and tranquility.
The architecture of the house reveals a fluid, thoughtful layout, where each volume finds its rightful place.
The entrance hall leads to a first night space comprising two independent suites, each with its own balcony, shower room and bathroom.
The interior architecture favors clean lines, noble materials and natural light. The spacious, light-filled living room has two bay windows opening onto a terrace of over 30 m², offering unobstructed views of the surrounding hillsides. The living room, dining room and open kitchen form a convivial ensemble where the interior is in constant dialogue with the exterior.
The sober yet functional kitchen is accompanied by a pantry/laundry room, guaranteeing everyday comfort. Further back, a room dedicated to cinema and television creates a separate relaxation area.
A half-level higher up hosts a vast office, ideal for telecommuting or organizing several workstations. Finally, the master suite, discreetly positioned on the same level, boasts a full bathroom with bath, walk-in shower, WC and dressing area. Each bedroom offers a unique atmosphere, thanks to a balanced layout and the quality of the materials used.
Outside, the grounds of over 3 hectares are a remarkable asset.
The landscaped garden is structured around wide terraces, low stone walls and a vast grassed area ideal for relaxation.
The 12×6 m swimming pool blends perfectly into the natural topography, with panoramic views of the surrounding hills. An asphalt driveway lined with vegetation leads from the automatic gate to a visitor parking area with space for five vehicles, or to the double garage.
The peaceful surroundings and absence of neighbours offer a rare quality of life, just a few minutes from all amenities.
The immediate environment combines the tranquility of the countryside with the proximity of essential services. The center of Montaigu de Quercy can be reached in less than 5 minutes by car. Schools, shops, local markets, restaurants and medical services are available all year round.
This strategic location also provides rapid access to the region’s main towns: Montauban 54 km away, Agen 40 km, Villeneuve-sur-Lot 31 km, and Cahors 47 km.
The SNCF train stations at Monsempron-Libos (20 km), Agen and Cahors, as well as the airports at Toulouse-Blagnac, Bergerac and Agen-La Garenne, ensure excellent connectivity with major urban centers and motorways (A20, A62).
In terms of performance, the property has an A-rated Energy Performance Diagnostic, underscoring its environmentally-friendly construction.
Underfloor heating, powered by a heat pump, ensures optimum thermal comfort in all seasons. High-performance insulation, high-quality technical equipment and bioclimatic design all contribute to controlled consumption.
This atypical house, combining contemporary lines and sustainable materials, will seduce you with its precise volumes, coherent architectural choices and gentle natural setting.
A rarity in the area, it represents a unique opportunity to acquire a property with character, functionality and warmth, resolutely oriented towards a lifestyle in harmony with nature.
A unique property for those looking for an inspiring place to live, where contemporary architecture enhances the rural landscape.
Information on the risks to which this property is exposed is available on the Géorisques website http://www.georisques.gouv.fr
Additional information
- 6 rooms
- 3 bedrooms
- 3 bathrooms
- Outdoor space : 30082 SQM
- Parking : 5 parking spaces
- Property tax : 3 337 €
Energy Performance Certificate
- 66kWh/m².year2*kg CO2/m².yearA
- B
- C
- D
- E
- F
- G
- 2kg CO2/m².yearA
- B
- C
- D
- E
- F
- G
Estimated average annual energy costs for standard use, indexed to specific years 2021, 2022, 2023 : between 1270 € and 1760 € Subscription Included
Agency fees
-
The fees include VAT and are payable by the vendor
Mediator
Médiation Franchise-Consommateurs
29 Boulevard de Courcelles 75008 Paris
Simulez votre financement
Information on the risks to which this property is exposed is available on the Geohazards website : www.georisques.gouv.fr





