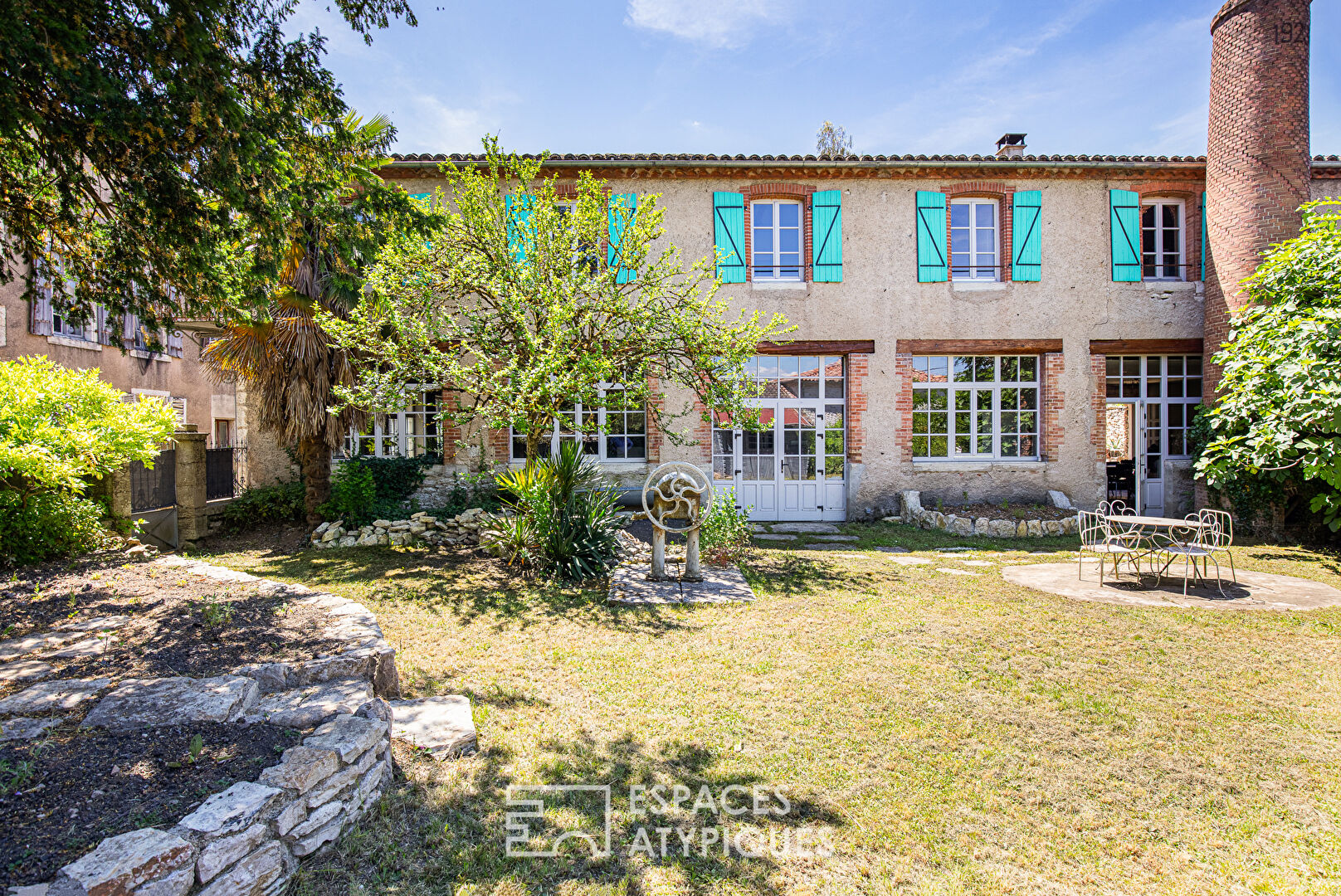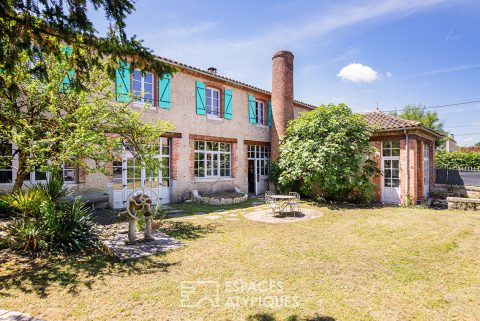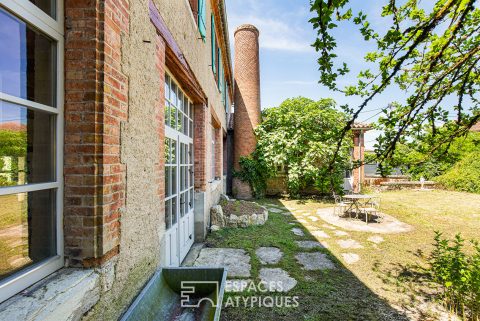
Loft in a former 19th century factory
In a loft spirit, this former hat factory of 384sqm has retained all its soul thanks to a quality renovation. Its brick blast furnace chimney, its stone floors, and its magnificent framework take us back to its history; As for its double-glazed wooden windows, its underfloor heating and its insert fireplace, they provide excellent comfort. An exotic wood passageway leads to the upper rooms and provides them with a terrace area overlooking an interior garden facing south/west. Thus, the 4 bedrooms upstairs almost all have an exterior and a bathroom with toilet.
A second garden of 300sqm opens directly onto the living rooms on the ground floor, namely a kitchen, a large reception room with bar, a projection room, a bedroom and its bathroom meeting disabled standards, and a workshop with mezzanine and bathroom. Your imagination can give free rein to all types of projects: guest rooms, internships, artist residencies, exhibitions, seminars? But its layout also makes it possible to accommodate a family with its schools and businesses in the village. Motorway access 10 km, beautiful location between the Aveyron gorges and Quercy.
Information on the risks to which this property is exposed are available on the Géorisks website: www.georisks.gouv.fr
Additional information
- 10 rooms
- 5 bedrooms
- 1 bathroom
- 5 shower rooms
- Outdoor space : 937 SQM
- Property tax : 2 416 €
Energy Performance Certificate
- A
- B
- C
- 211kWh/m².year29*kg CO2/m².yearD
- E
- F
- G
- A
- B
- 29kg CO2/m².yearC
- D
- E
- F
- G
Estimated average amount of annual energy expenditure for standard use, established from energy prices for the year 2021 : between 4150 € and 5680 €
Agency fees
-
The fees include VAT and are payable by the vendor
Mediator
Médiation Franchise-Consommateurs
29 Boulevard de Courcelles 75008 Paris
Simulez votre financement
Information on the risks to which this property is exposed is available on the Geohazards website : www.georisques.gouv.fr





