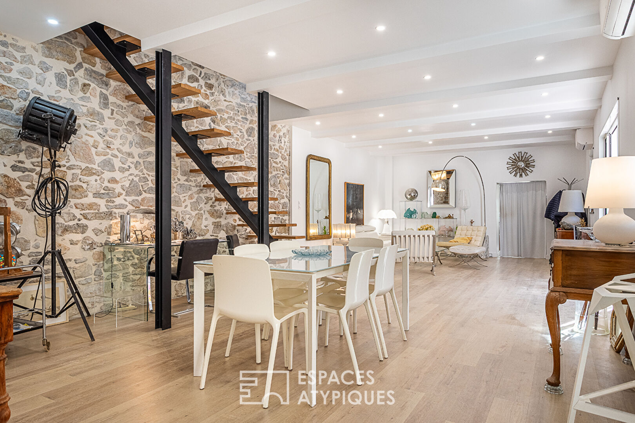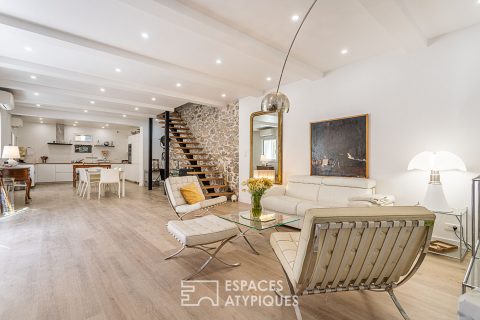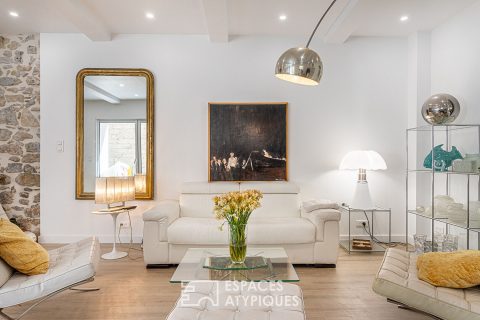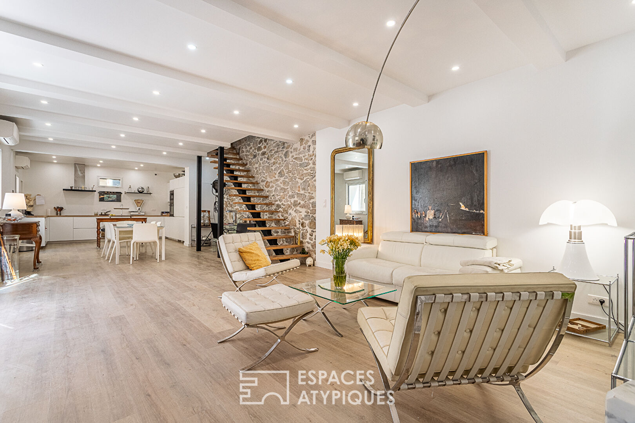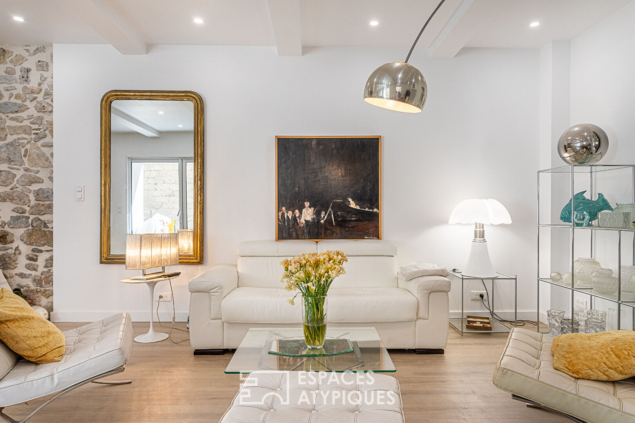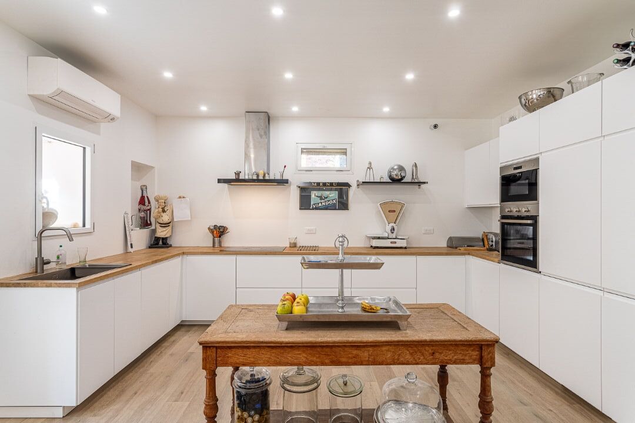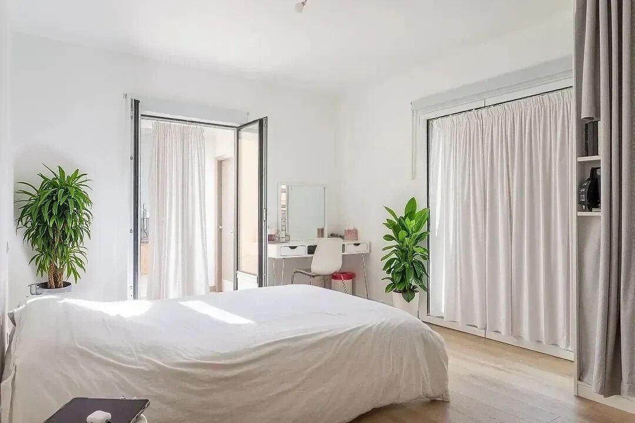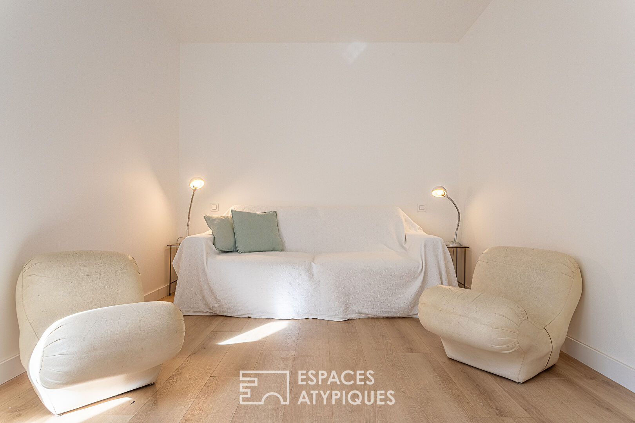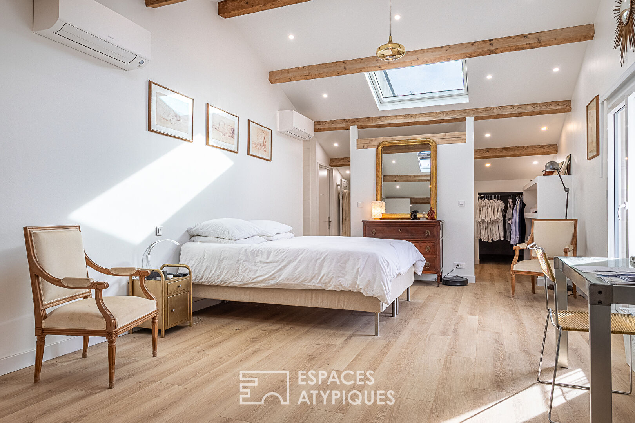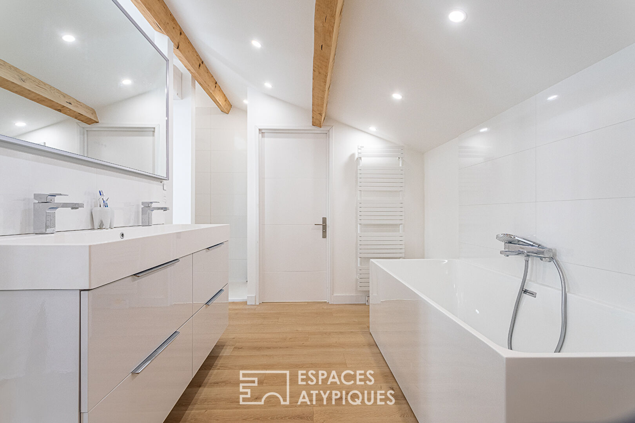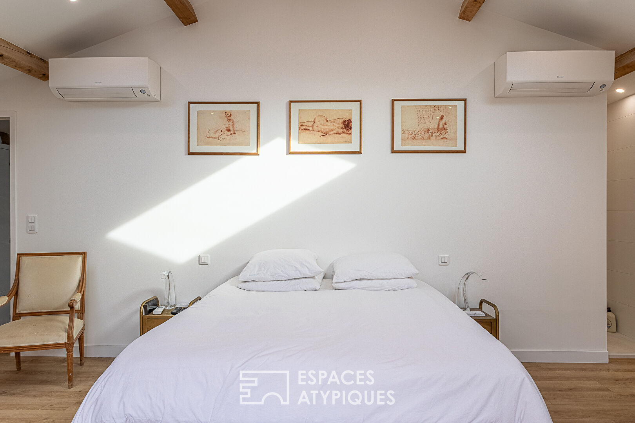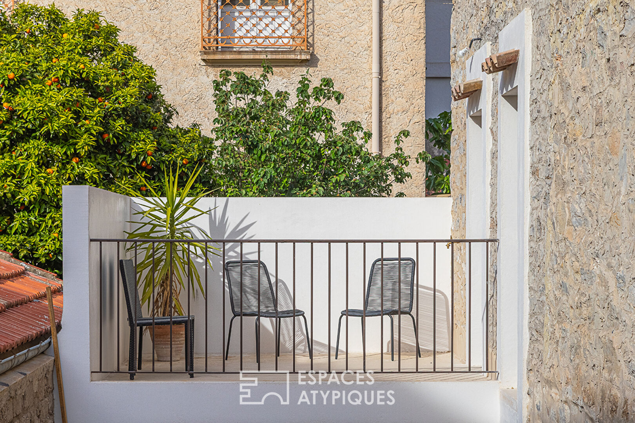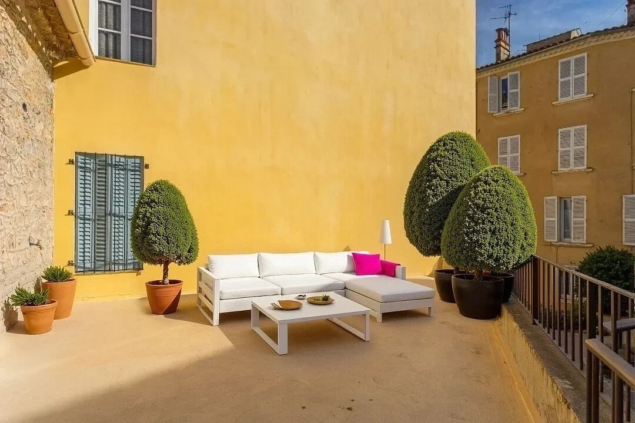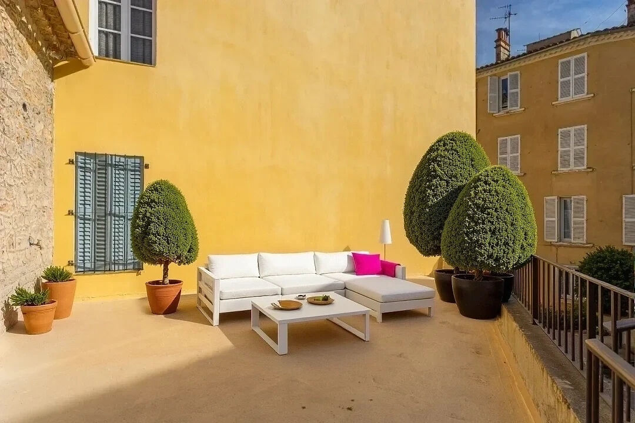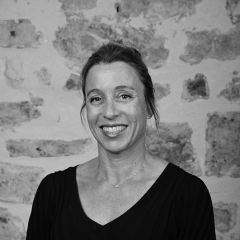
Maison de ville réhabilitée esprit contemporain
Au détour d’une rue, au cœur de ville d’Hyères, un portail en ferronnerie annonce l’entrée dans un habitat rare.
La cour pavée, végétalisée et confidentielle, dévoile une façade en pierres apparentes dont les lignes sont rythmées par de larges baies vitrées à galandage.
Passé le seuil, un vaste plateau de 67 m² s’offre à la vue : un espace de vie fluide, pensé pour la convivialité et l’élégance. Ici, salon, salle à manger et cuisine ouverte ne font qu’un, baignés de lumière et habillés de matériaux choisis avec exigence.
La rénovation, aussi respectueuse du bâti ancien qu’exemplaire dans ses finitions, révèle une sensibilité contemporaine affirmée. Mobilier de designers, objets iconiques et atmosphère feutrée s’accordent à merveille à l’âme du lieu.
En rez-de-chaussée, un espace pouvant être aménagé en vestibule vers la pièce principale, ou buanderie ou salle d’exposition, pourrait aisément se muer en studio indépendant, ou espace professionnel selon les besoins. Une salle d’eau et des WC indépendants complètent ce niveau.
Un élégant escalier suspendu et ses marches en chêne massif devant une mur en pierres conduit à l’étage.
La première chambre de 17 m² dispose de sa propre salle d’eau et de WC suspendus.
Une baie vitrée s’ouvre sur une terrasse de 10 m² avec une vue imprenable sur la colline et le château.
Deux autres chambres, baignées de lumière, se partagent une salle d’eau raffinée. L’une d’elles bénéficie d’une double exposition et d’une vaste terrasse triangulaire inattendue, promesse de petits-déjeuners ensoleillés.
Le dernier niveau abrite la suite parentale, un cocon sous plus de 3 mètres de hauteur sous faîtage. La vue sur la colline du château y est magistrale. La salle de bains attenante évoque les codes d’un hôtel haut de gamme : baignoire îlot, double vasque, douche spacieuse, robinetterie Grohe et finitions immaculées.
Le confort est omniprésent : climatisation réversible Daikin, parquet en chêne, stores et vélux électriques, éclairages intégrés, vidéo-protection, isolation maximale…
Les combles, déjà optimisés pour accueillir les équipements techniques, peuvent être transformés en dressing ou espace de rangement sur-mesure.
En plein centre-ville, à deux pas des commodités, ce bien repensé dans les règles de l’art offre une rare liberté d’usage : maison de famille, résidence d’architecte, ou adresse idéale pour une profession libérale.
Un lieu de caractère où chaque détail compte, pour celles et ceux en quête d’exception.
CLASSE ENERGIE : C (252kW/m2/an) – CLASSE CLIMAT : B (8kg CO2/ m2/an) Montant moyen estimé des dépenses annuelles d’énergie pour un usage standard, établi à partir des prix de l’énergie de l’année 2024 : entre 1620€ et 2460€.
Muriel
Informations complémentaires
- 6 pièces
- 4 chambres
- 1 salle de bain
- 1 salle d'eau
- Étage : 2
- 2 étages dans l'immeuble
- Surface du terrain : 50 m2
- Taxe foncière : 2 200 €
Diagnostics de performance énergétique
- 61kWh/m².an1*kg CO2/m².anA
- B
- C
- D
- E
- F
- G
- 1kg CO2/m².anA
- B
- C
- D
- E
- F
- G
Montant moyen estimé des dépenses annuelles d’énergie pour un usage standard, indexées aux années 2021, 2022, 2023 : entre 1620 € et 2460 € (abonnement compris)
Honoraires de l'agence
-
Les honoraires sont TTC à la charge du vendeur
Médiateur
Médiation Franchise-Consommateurs
29 Boulevard de Courcelles 75008 Paris
Les informations sur les risques auxquels ce bien est exposé sont disponibles sur le site Géorisques : www.georisques.gouv.fr
