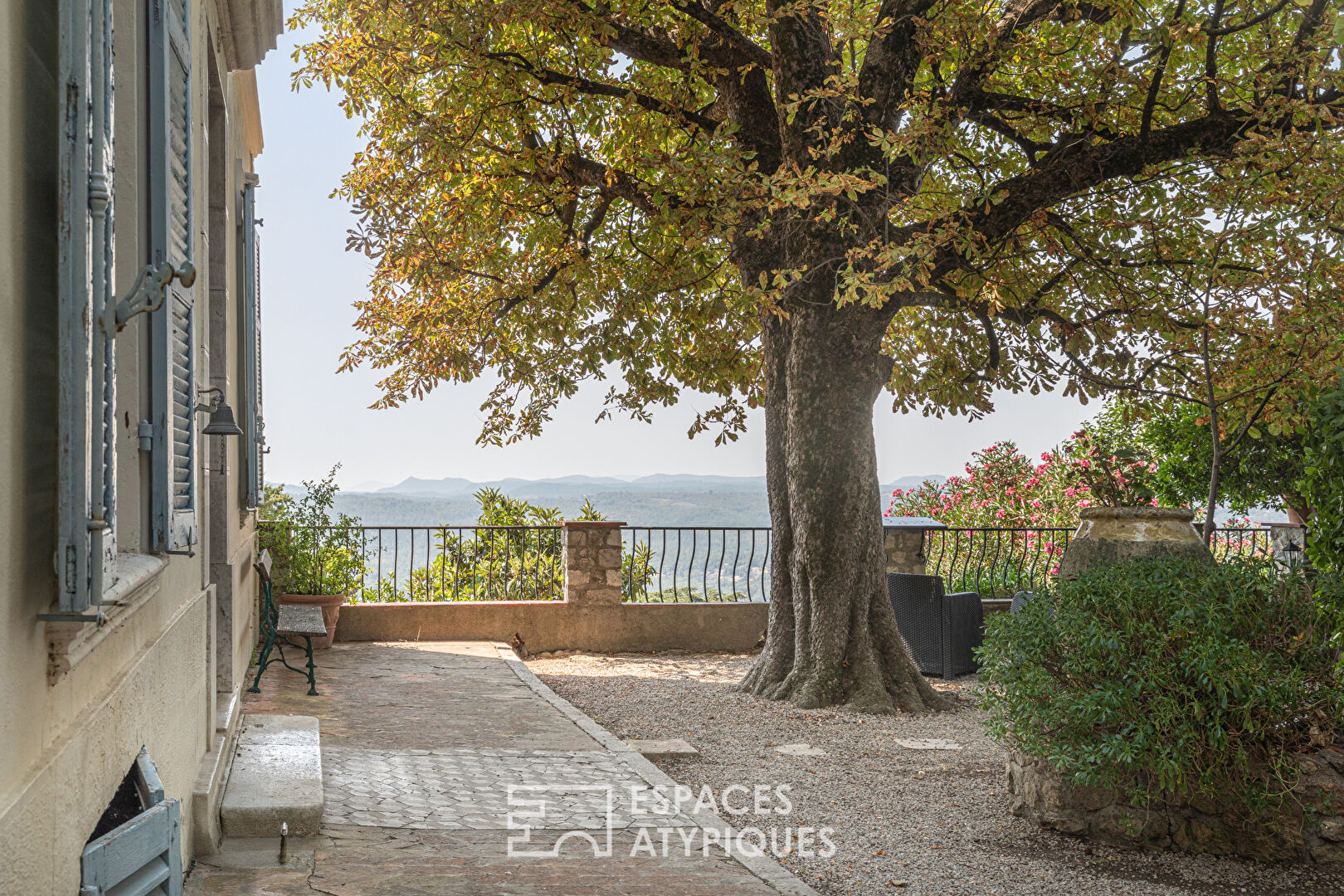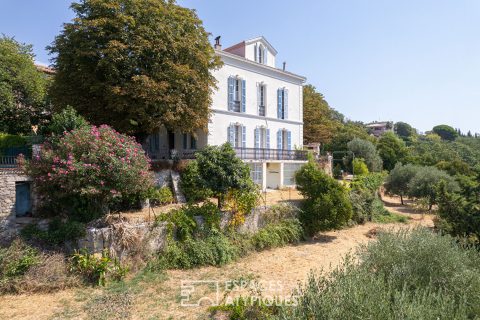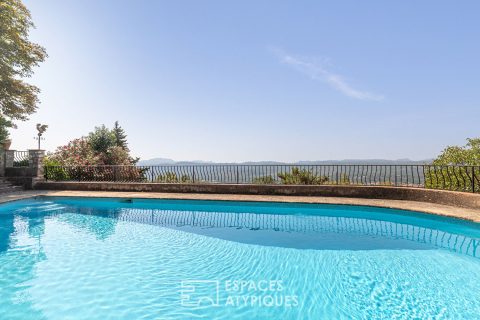
Mansion with panoramic view
Mansion with panoramic view
A 19th-century heritage property located in the heart of the historic village of Montauroux, this exceptional property spreads over 300 sqm of living space between a mansion and its annex, within the grounds of a 4,200 sqm landscaped garden overlooking the valley.
From each terrace, the view embraces the Estérel and Maures mountain ranges, offering a spectacle that changes with the seasons. A rare setting where heritage, generous volumes, and a 180° view create an exceptional living environment, at the crossroads of history and the Provençal art of living.
Behind its gate, the Mansion reveals itself like a family novel frozen in the sweetness of another time.
From the entrance, light flows through the house from west to east, caressing the old floors. A small, intimate living room glows around a wood-burning stove, while the dining room, bathed in sunlight, opens onto a balcony suspended above the landscape. The quiet office invites reflection, and the discreet kitchen invites convivial meals.
The upper floors, also accessible independently through a dedicated entrance, continue this promise of authenticity: four bedrooms on the first floor, including one with an office space, are just waiting to be updated, while the second floor houses an independent apartment under the eaves, composed of three bedrooms and an open kitchen, which can accommodate family or guests.
Below, the basement retains the freshness of Provençal summers: three cellars, a storage space and a glass-enclosed laundry room where you can sense the smell of laundry drying in the sun.
Nearby, an old dovecote exudes simplicity and charm. Its living room, heated by a wood-burning stove, opens onto a small kitchen and a bathroom. Upstairs, a bedroom with a mezzanine and terrace offers a refuge above the garden.
Outside, the enchanting setting is fully revealed. Two vast terraces; the shaded one to the east, the other facing west, leading to a 10 x 5 m swimming pool, extend the living space. The garden, adorned with olive trees and fruit trees, is organized into large terraces typical of Provence, offering relaxation areas in the heart of nature.
This characterful residence requires some work to reveal its full potential. Whether for a family project or simply to live at the Provençal pace, it represents a rare and precious opportunity.
A real favorite for lovers of authentic places, in search of a refined living environment.
ENERGY CLASS: E (282kWh/m2/year) / CLIMATE CLASS: D (36 kg CO2/m2/year). Estimated amount of annual energy expenditure for standard use between EUR6,670 and EUR9,100 indexed to the years 2021, 2022 and 2023 (subscription included)
Chloé BONNAUD – RSAC Advisor 517 471 447 – Cayenne
Additional information
- 12 rooms
- 7 bedrooms
- 2 bathrooms
- 1 bathroom
- 3 floors in the building
- Outdoor space : 4213 SQM
- Parking : 4 parking spaces
- Property tax : 3 397 €
Energy Performance Certificate
- A
- B
- C
- D
- 282kWh/m².year36*kg CO2/m².yearE
- F
- G
- A
- B
- C
- 36kg CO2/m².yearD
- E
- F
- G
Estimated average annual energy costs for standard use, indexed to specific years 2021, 2022, 2023 : between 6670 € and 9100 € Subscription Included
Agency fees
-
The fees include VAT and are payable by the vendor
Mediator
Médiation Franchise-Consommateurs
29 Boulevard de Courcelles 75008 Paris
Simulez votre financement
Information on the risks to which this property is exposed is available on the Geohazards website : www.georisques.gouv.fr






