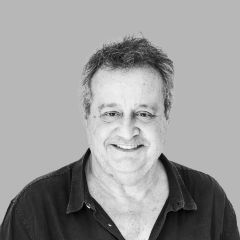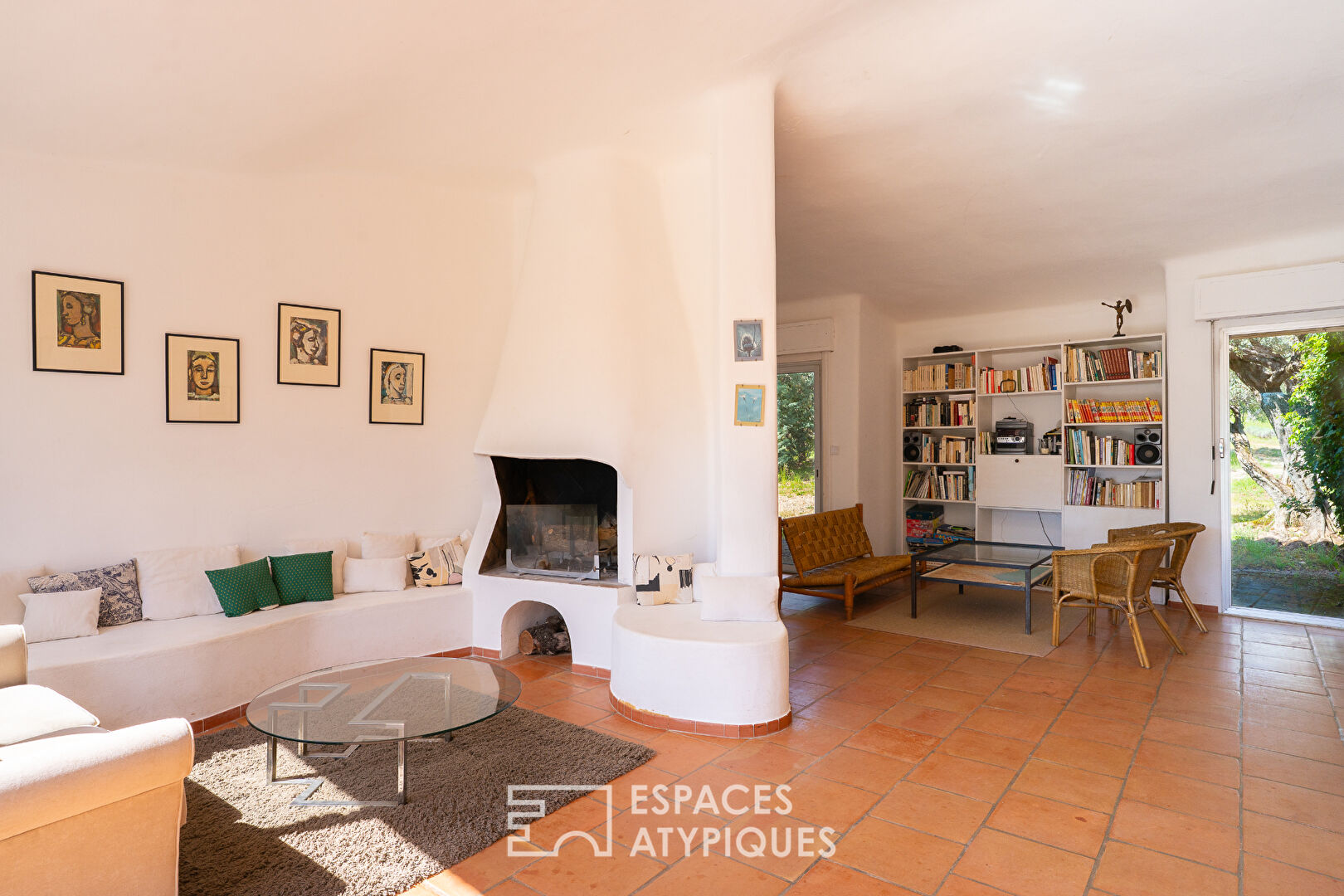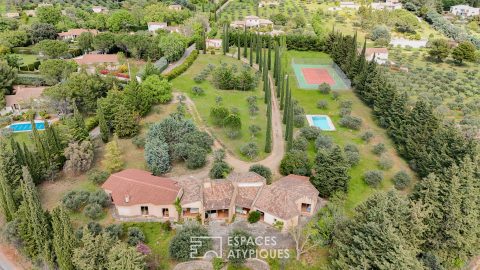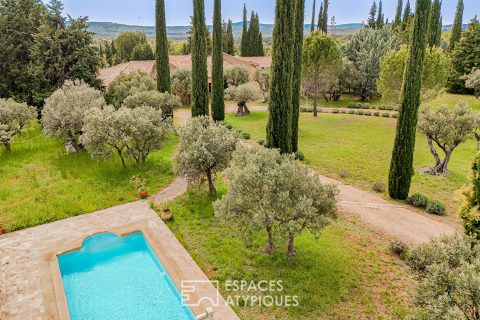
Architect-designed house with Mediterranean lines, olive grove, swimming pool and tennis court
Architect-designed house with Mediterranean lines, olive grove, swimming pool and tennis court
Located in absolute calm, sheltered from view, this architect-designed house built in 1972 unfolds on a single level on a generous plot of 1.18 hectares, in the heart of a green setting in Aups, a charming Provençal village renowned for its art of living.
Upon arrival, a majestic cypress avenue sets the scene. It guides the visitor to the villa, while enhancing the olive grove that stretches on both sides, a true plant heritage allowing the production of its own olive oil.
Inspired by Mediterranean landscapes, this house with organic curves poetically evokes Cycladic villages. Each wall seems to have been shaped by hand, no right angle disturbs the soft lines, creating a unique, almost sculptural atmosphere. A rare architectural signature, somewhere between a work of art and a living space.
Offering approximately 293 sqm of living space, the property is divided into two distinct volumes, each preserving the privacy of its occupants while offering overall harmony.
The first space accommodates a beautiful 58 sqm living room, bathed in light, composed of a double living room with fireplace and a dining room. A separate kitchen, an en-suite bedroom with shower room and toilet, three other bedrooms, a bathroom and a guest toilet complete this first unit.
The second wing, designed as a parental cocoon, offers a second living/dining room with fireplace, a separate kitchen, a suite with bathroom and toilet, as well as two additional bedrooms, a bathroom and a separate toilet.
Each room benefits from a direct opening onto the terraces, either garden or pool side, extending the interior volumes to the outdoors.
In addition, a fully converted outbuilding enriches the premises. It includes a living room, a mezzanine bedroom, a bathroom with toilet, thus offering a comfortable extra bed to receive family, friends, or consider an independent activity.
The exteriors are not left out: an elegantly integrated swimming pool, a private tennis court, a real rarity in the region and a closed garage complete this property with multiple attractions.
Between light, Mediterranean vegetation, timeless architectural lines and an atmosphere of serenity, this unique villa will seduce lovers of organic spaces and aesthetes in search of a second home of character and confidential.
ENERGY CLASS: G (531 kWh/m2/year) / CLIMATE CLASS: C (18 kg CO2/m2/year). Estimated amount of annual energy expenditure for standard use between EUR9,960 and EUR13,510 indexed to the years 2021, 2022 and 2023 (subscription included)
Additional information
- 13 rooms
- 9 bedrooms
- 3 bathrooms
- 2 shower rooms
- Outdoor space : 11800 SQM
- Property tax : 4 493 €
Energy Performance Certificate
- A
- B
- C
- D
- E
- F
- 531kWh/m².year18*kg CO2/m².yearG
- A
- B
- 18kg CO2/m².yearC
- D
- E
- F
- G
Estimated average annual energy costs for standard use, indexed to specific years 2021, 2022, 2023 : between 9960 € and 13510 € Subscription Included
Agency fees
-
The fees include VAT and are payable by the vendor
Mediator
Médiation Franchise-Consommateurs
29 Boulevard de Courcelles 75008 Paris
Simulez votre financement
Information on the risks to which this property is exposed is available on the Geohazards website : www.georisques.gouv.fr





