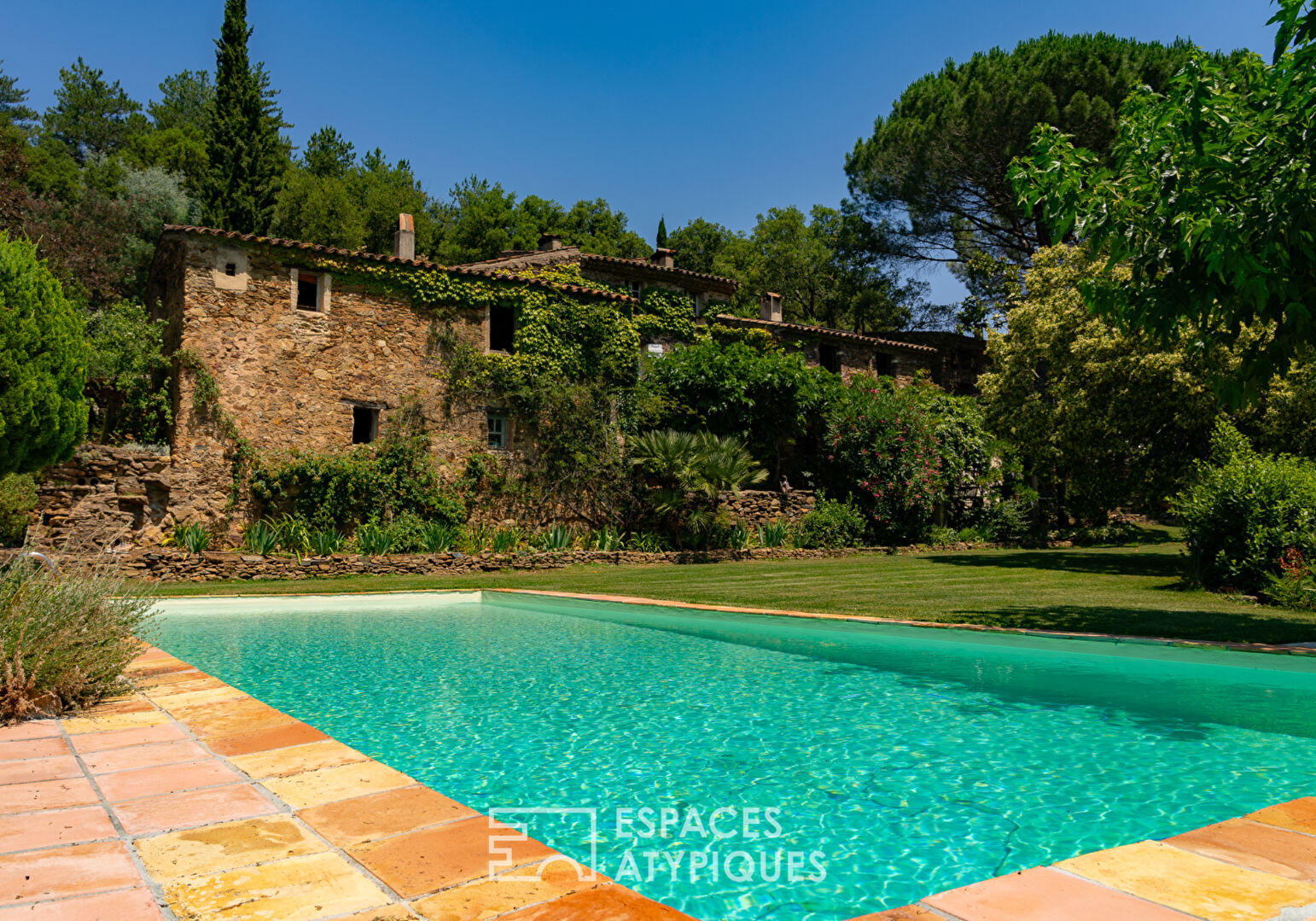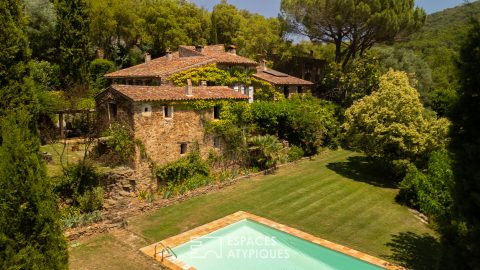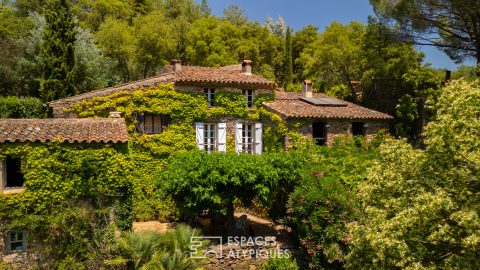
Charming property, old silkworm factory and old sheepfold in the heart of the Maures
Charming property, silkworm farm and old sheepfold in the heart of the Maures
At the bend in a path lined with pine trees, cypress trees, and wild hills, this 17th century property is hidden in a Mediterranean green setting. Enveloped by 3.5 hectares of unspoiled nature, it embodies the Provençal art of living in its most authentic and poetic form. Here, the old stones, weathered by time, tell an open-air story, between charming country houses, an old sheepfold, and a silkworm farm, all harmoniously integrated into the landscape. An elegant swimming pool, bathed in light and facing the hills, completes this rare ensemble, like an invitation to suspend time.
The main house, on three levels, offers an authentic and welcoming atmosphere. From the entrance, the cool stone walls contrast with the warmth of the wood and old terracotta tiles. The open kitchen and dining room interact with the living room, warmed by a period fireplace. The complex opens onto a vast terrace shaded by a century-old mulberry tree, overlooking the swimming pool.
A wine cellar, pantry, and guest toilet complete this level.
Upstairs, a beautiful living room and a large office space precede a master suite with soothing views of nature, as well as a bathroom with toilet.
The top level houses two large bedrooms sharing a second bathroom.
The old silkworm factory, set apart, retains its raw and authentic feel. On the garden level, a large room currently used for technical and storage purposes can be transformed into a beautiful living space with a lounge and kitchen. Upstairs, there is a bedroom, a bathroom, and a vast living space open to the outdoors, ideal for an art studio or a games room.
The second house offers a fully equipped kitchen and an outdoor-facing dining room on the ground floor. Upstairs, a master suite with a private bathroom echoes a second bedroom with its own shower room and a spacious dressing room.
The sheepfold, in turn, develops its own story. It accommodates a kitchen, a dining room, a generous living room on the ground floor, two bedrooms, a bathroom and toilet upstairs.
Under the roof, a vast living space with a billiard table, kitchenette, a bedroom, a bathroom and toilet that offers new perspectives for hosting or family life.
The property is finally enriched by multiple annexes: an artist’s studio, and other living spaces to be arranged according to your desires (yoga room, reception room), two garages, three sheds, a greenhouse, not to mention a natural spring and a well that complete the autonomy and magic of the place.
This rare place to live, just 19km from Saint-Tropez, between sovereign nature and built heritage, will seduce lovers of silence, character and authenticity. While some layouts deserve to be rethought, the property offers a vast playground to imagine a unique life project: family home, confidential reception area, artist residence or professional project on a human scale. A property to be revealed, to be shaped, according to your desires and your vision, where each stone, each tree and each perspective gives free rein to the imagination.
ENERGY CLASS: E (319 kWh/m2/year) / CLIMATE CLASS: B (10 kg CO2/m2/year). Estimated amount of annual energy expenditure for standard use between EUR4,020 and EUR5,470 indexed to the years 2021, 2022 and 2023 (subscription included)
Additional information
- 15 rooms
- 9 bedrooms
- 3 bathrooms
- 4 shower rooms
- Outdoor space : 33839 SQM
- Parking : 4 parking spaces
- Property tax : 2 115 €
Energy Performance Certificate
- A
- B
- C
- D
- 319kWh/m².year10*kg CO2/m².yearE
- F
- G
- A
- 10kg CO2/m².yearB
- C
- D
- E
- F
- G
Estimated average annual energy costs for standard use, indexed to specific years 2021, 2022, 2023 : between 4020 € and 5470 € Subscription Included
Agency fees
-
The fees include VAT and are payable by the vendor
Mediator
Médiation Franchise-Consommateurs
29 Boulevard de Courcelles 75008 Paris
Simulez votre financement
Information on the risks to which this property is exposed is available on the Geohazards website : www.georisques.gouv.fr






