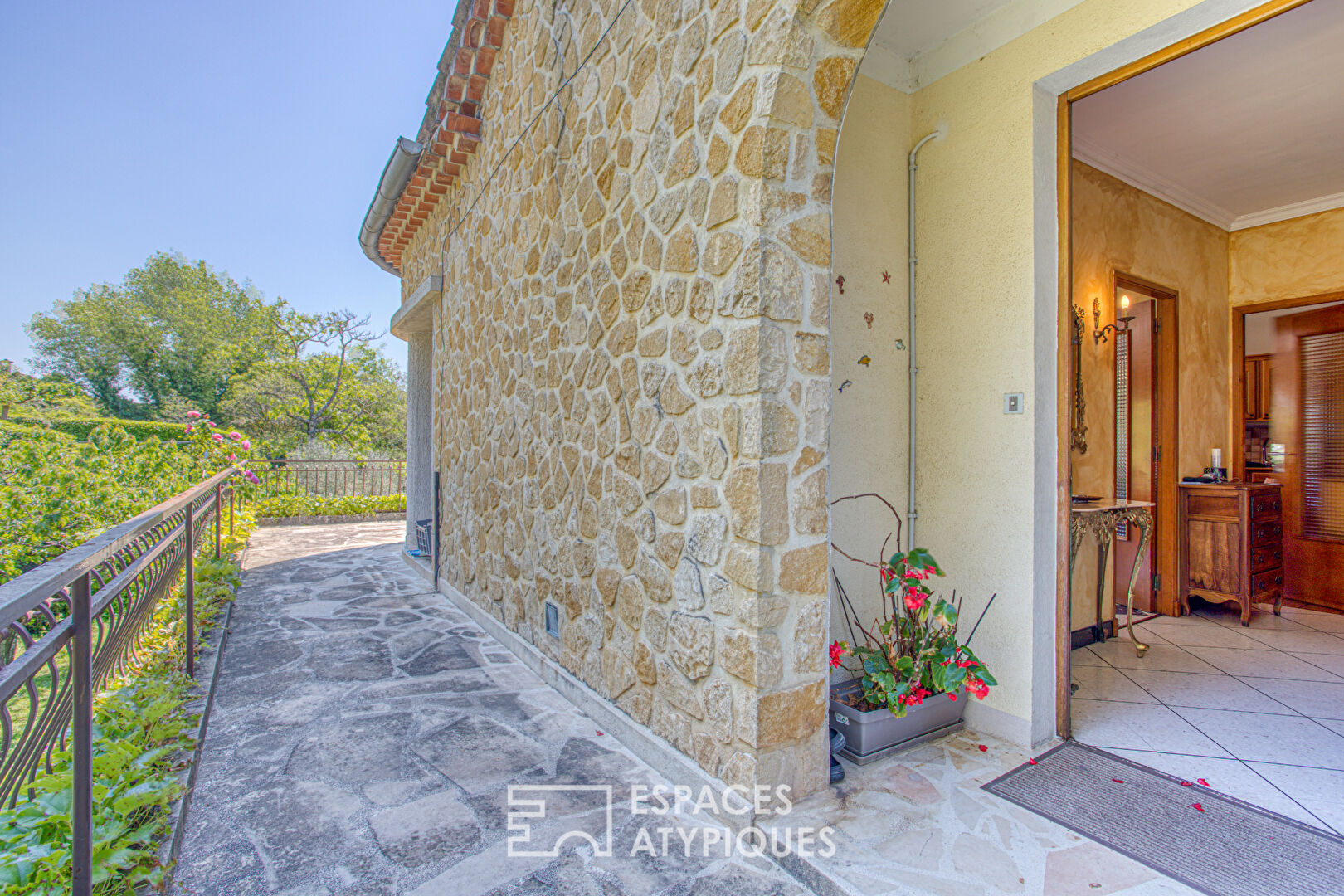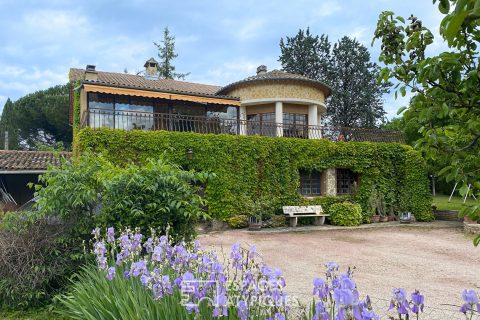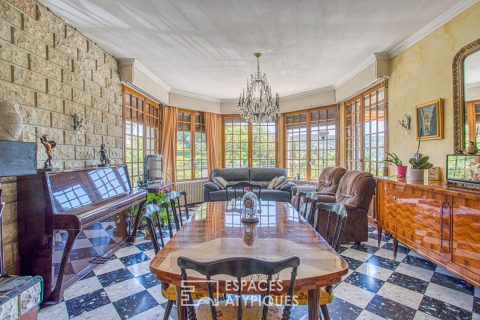
Seventies house with a view
Just a stone’s throw from the heart of Vaison-la-Romaine, this charming, traditional townhouse, partially built of stone, offers 244 sqm of living space in a peaceful, bright, and flexible setting, on a 1,200 sqm enclosed plot.
Facing south and offering superb unobstructed views of the surrounding hills, this property immediately captivates with its privileged living environment, generous volumes, and strong development potential. The ideal address for a characterful main residence, with the possibility of creating an independent dwelling to accommodate family, friends, or temporary tenants.
Organized on two levels, the house is distinguished by its flexible layout, with several independent entrances, allowing you to combine family life, professional activity at home, or a seasonal or long-term rental project.
Upstairs, the main accommodation of approximately 103 sqm is spread around a light-filled living room, equipped with a wood-burning insert creating a warm atmosphere, a convivial separate kitchen, two beautiful bedrooms, a bathroom, and a large 16 sqm veranda ideal for enjoying the view, summer and winter.
The ground floor, directly connected to the first floor, offers numerous possibilities. It can easily accommodate an independent apartment, a professional space, an artist’s studio, or be redesigned to create several additional bedrooms, according to your needs and lifestyle. This level, already equipped with several rooms, also benefits from access to covered terraces, perfect for extending the interior spaces.
A large 35 sqm garage, a 14 sqm workshop, and a wine cellar complete the features of this house with multiple assets. In terms of comfort, the property boasts practical amenities: oil-fired central heating, reversible air conditioning, electric radiators, fiber optic connection, mains drainage, and even a well, for gardening enthusiasts or those who prefer to be independent.
The flat, fully enclosed garden offers a beautiful green space, ideal for relaxing, outdoor dining, or children’s play. It could easily accommodate a swimming pool, a vegetable garden, or a beautiful planted terrace, depending on your desires.
Finally, the immediate environment is a real asset: you are just a few minutes’ walk from the shops, restaurants, schools, markets, and historic sites of charming Vaison-la-Romaine.
An authentic and dynamic living environment, where everything can be done on foot or by bike.
This rare house for sale combines character, flexibility, and potential in one of the most sought-after areas of Vaucluse.
A living space to personalize, ready to write a new story. ENERGY CLASS: D / CLIMATE CLASS: D Estimated average annual energy expenditure for standard use, based on 2021 energy prices between 5,280 and 7,230 euros per year. Information on the risks to which this property is exposed is available on the Géorisques website: www.georisques.gouv.fr
Additional information
- 9 rooms
- 7 bedrooms
- 1 bathroom
- 2 shower rooms
- 2 floors in the building
- Outdoor space : 1200 SQM
- Property tax : 1 099 €
Energy Performance Certificate
- A
- B
- C
- 245kWh/m².year37*kg CO2/m².yearD
- E
- F
- G
- A
- B
- C
- 37kg CO2/m².yearD
- E
- F
- G
Estimated average annual energy costs for standard use, indexed to specific years 2021, 2022, 2023 : between 5280 € and 7230 € Subscription Included
Agency fees
-
The fees include VAT and are payable by the vendor
Mediator
Médiation Franchise-Consommateurs
29 Boulevard de Courcelles 75008 Paris
Simulez votre financement
Information on the risks to which this property is exposed is available on the Geohazards website : www.georisques.gouv.fr





