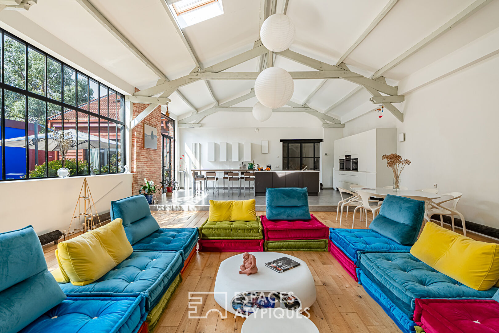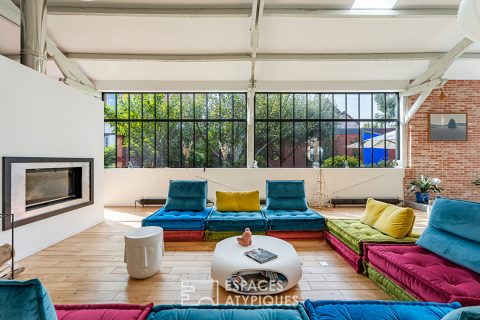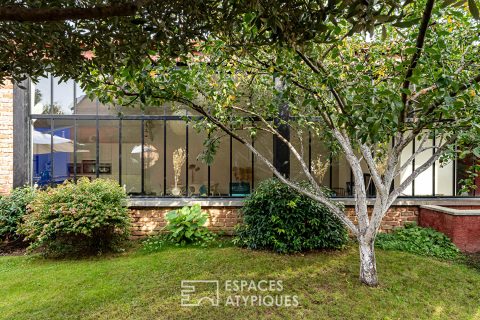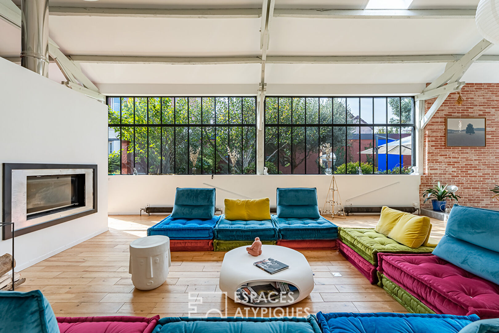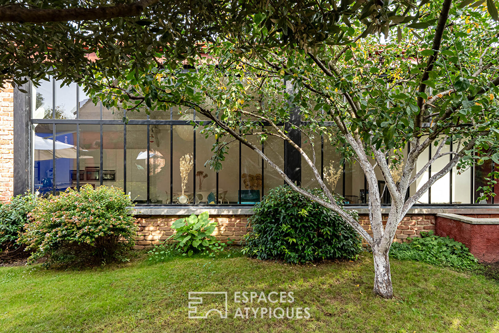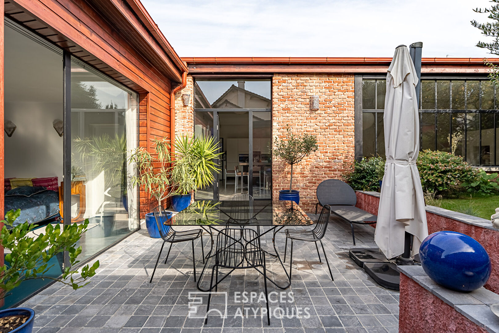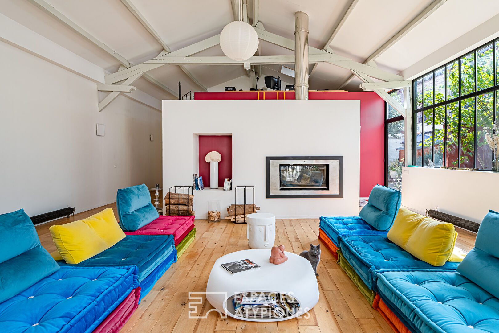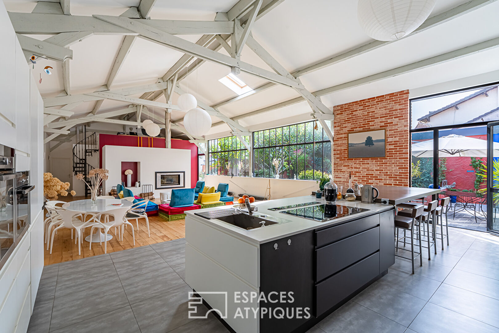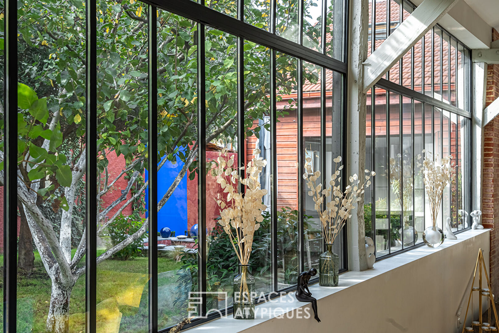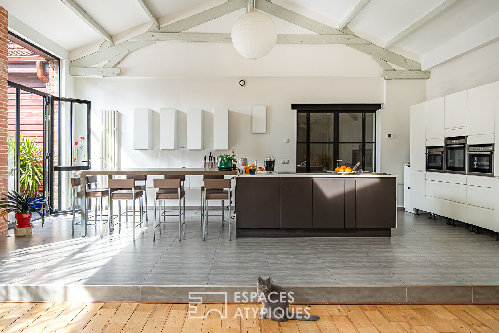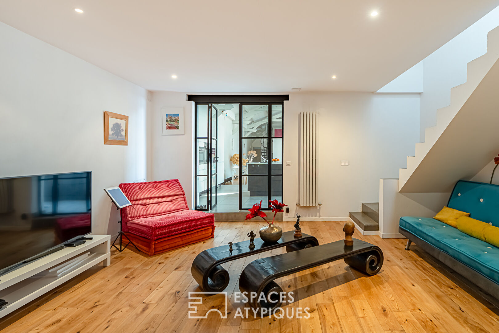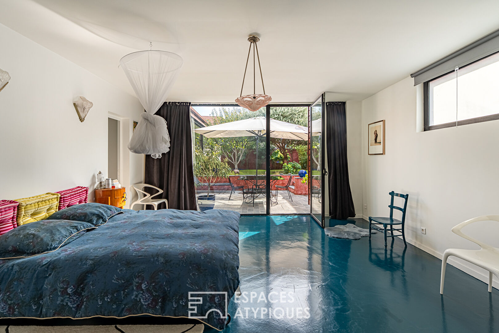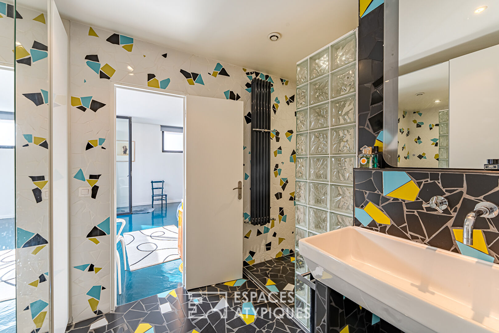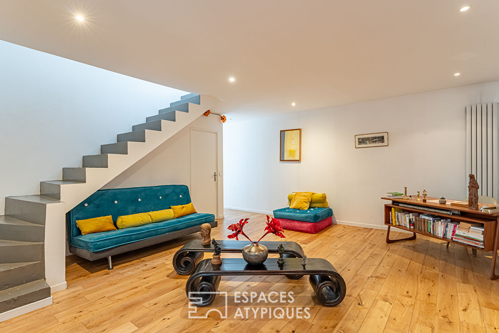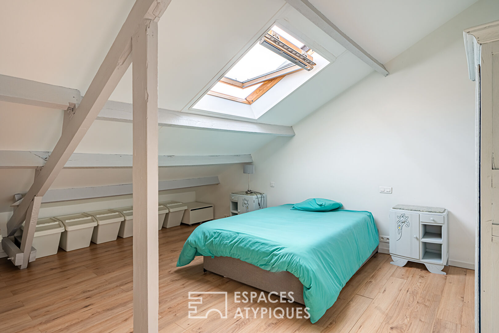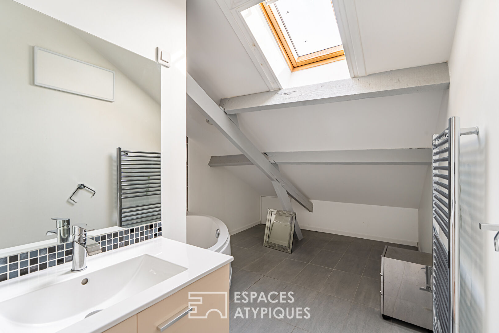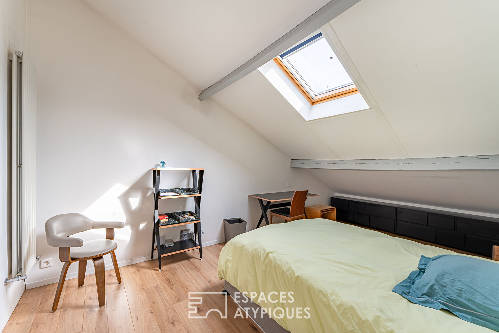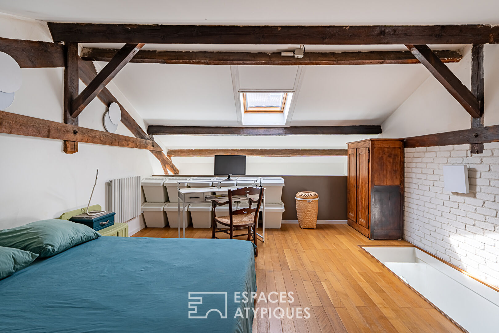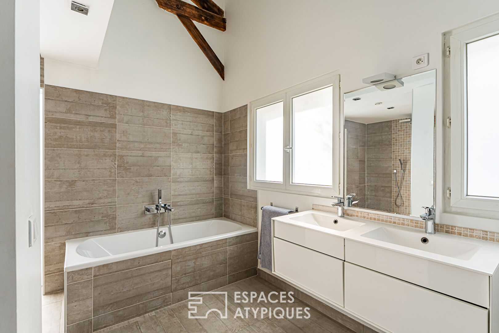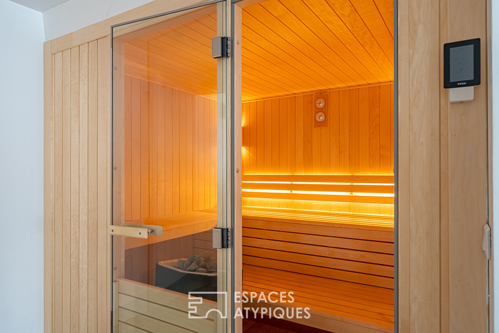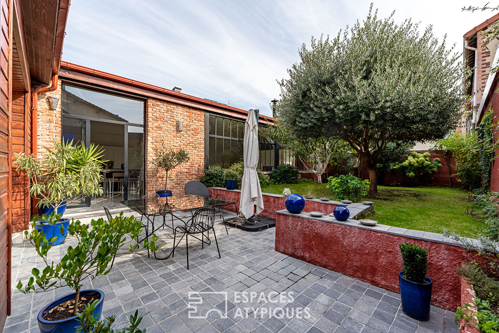
Former workshop transformed into a loft with garden
In the heart of a sought-after residential area, nestled at the end of a private driveway, this former mechanic’s workshop, transformed into a 270 sq m loft with its 102 sq m garden terrace, offers a unique living environment where living spaces, tranquility, and well-being enhance everyday life.
From the entrance, fitted with ample storage, a 114 sq m reception room captivates with its majestic proportions. A large glass roof provides exceptional natural light and offers breathtaking views of the garden and its Mediterranean-style terrace. Exposed timber beams, high ceilings, and a brick wall preserve the industrial character of the space. A living room, with its contemporary fireplace, creates a warm atmosphere. A high-end open-plan kitchen extends this living space and provides access to a garden and its 102 sq m southwest-facing terrace. A true invitation to relaxation and outdoor entertaining, this outdoor space is completely private.
The property’s clever layout clearly separates the different areas. The family wing comprises a cozy living room and a complete master suite (dressing room, shower room, WC) with direct access to the terrace. Upstairs, two attic bedrooms complete the sleeping area, along with a bathroom and a separate WC.
The second wing, accessible from the back of the entrance hall, is dedicated to well-being and functionality: it features a mezzanine office overlooking the reception room. A separate area opens onto a laundry room and a sauna, complemented by a bathroom (bathtub and walk-in shower), creating a large relaxation space. Upstairs, a spacious bedroom under the eaves offers additional privacy.
An adjoining 15m² storage room with an exterior door can be used as a workshop (for food storage, bicycles, motorcycles) or for DIY projects. This property is located in a small, village-like condominium complex with no maintenance fees.
Located in the Victor Basch-Chatou district, close to amenities, this loft combines modernity, character, space, and tranquility. Don’t miss out!
The T2 Jacqueline Auriol tram stop is a 6-minute walk away, and La Garenne Colombes train station is an 11-minute walk.
Additional information
- 5 rooms
- 4 bedrooms
- 1 bathroom
- 2 shower rooms
- Floor : 1
- 1 floor in the building
- Outdoor spaces : 100 SQM
- 4 co-ownership lots
- Property tax : 3 652 €
- Proceeding : Non
Energy Performance Certificate
- A
- B
- 163kWh/m².year21*kg CO2/m².yearC
- D
- E
- F
- G
- A
- B
- 21kg CO2/m².yearC
- D
- E
- F
- G
Estimated average annual energy costs for standard use, indexed to specific years 2021, 2022, 2023 : between 2840 € and 3900 € Subscription Included
Agency fees
-
The fees include VAT and are payable by the vendor
Mediator
Médiation Franchise-Consommateurs
29 Boulevard de Courcelles 75008 Paris
Information on the risks to which this property is exposed is available on the Geohazards website : www.georisques.gouv.fr
