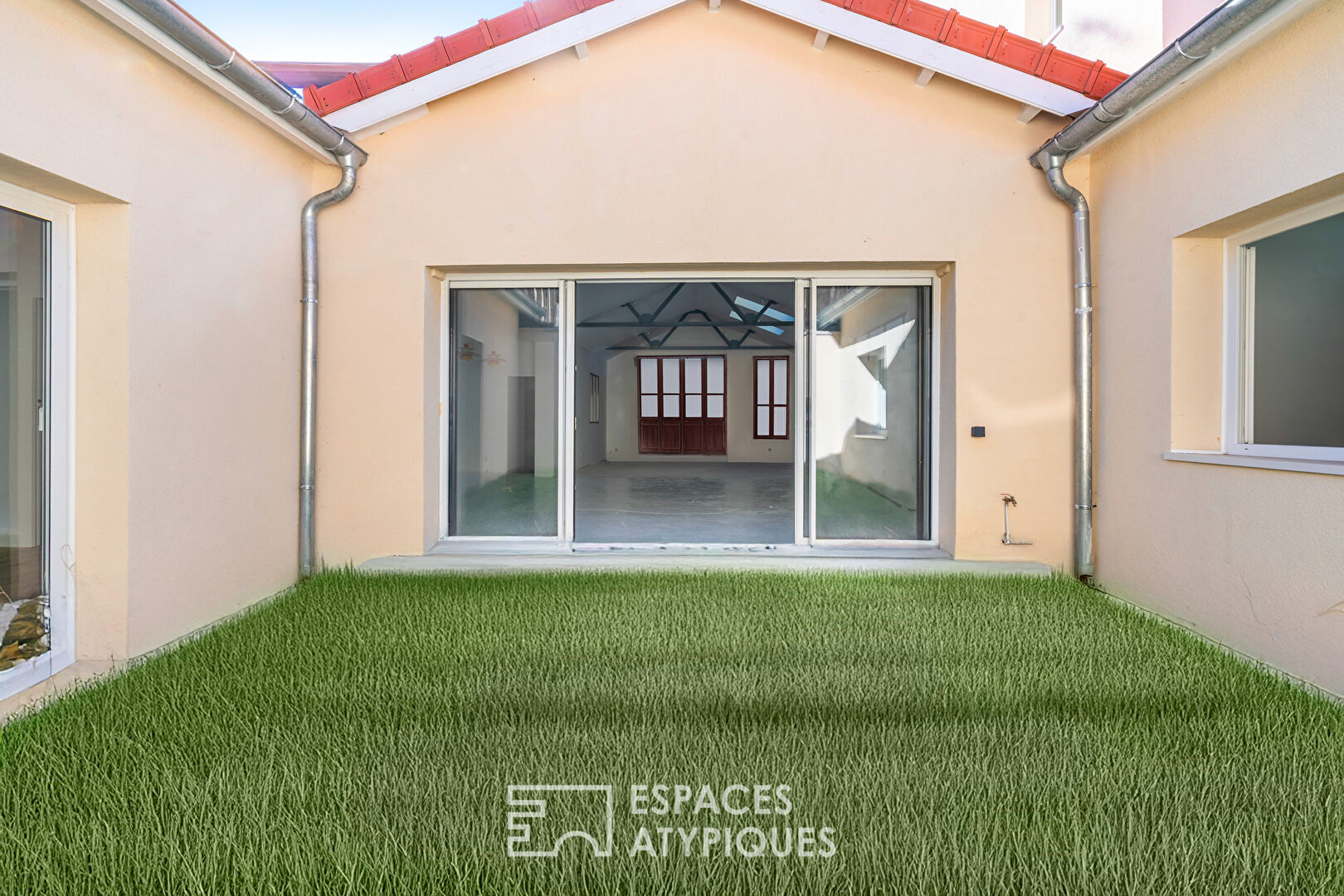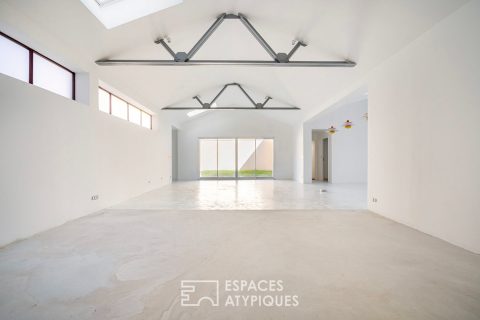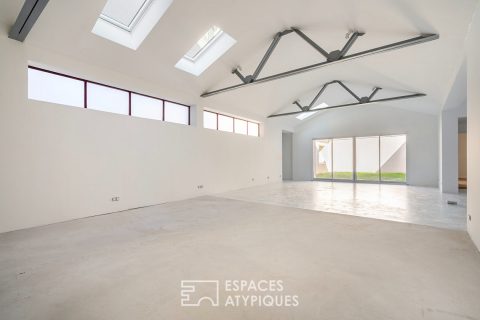
Loft to be converted with garden
Between Rue des Ursulines and the bustling Rue de la République, this 172.54 m² (Carrez law) loft is built around a private 37 m² (380 sq ft) garden.
Behind its walls, the loft feel takes on its full dimension. Glass roofs, Eiffel towers, and overhead lighting create a decor where every detail exudes character. Delivered as a semi-finished space, the space awaits the inspiration of its future owner to reveal its full personality.
At the heart of the property, a vast, dual-aspect living room of nearly 90 m² reveals the spaciousness. Bathed in light thanks to numerous openings, it extends into a kitchen that can be arranged to suit your tastes and a garden. A rare space, where the outdoors invites you inside.
The family layout is structured around five bedrooms, including two on the mezzanine overlooking the garden, and two separate suites with private bathrooms and toilets. A laundry room, shower room, and storage complete this balanced layout, designed to combine comfort and privacy.
Solid wood flooring, travertine, high ceilings, and transparent glass walls give this loft a unique atmosphere, combining authenticity and modernity. A unique and inspiring living space, combining conviviality and elegance.
A 25m² garage completes this property, which is subject to co-ownership status.
Metro: Basilique de SAINT DENIS 550 meters
Property not subject to DPE (Energy Performance Certificate)
Additional information
- 5 rooms
- 4 bedrooms
- 2 bathrooms
- 1 bathroom
- Parking : 1 parking space
- 13 co-ownership lots
- Annual co-ownership fees : 2 000 €
- Property tax : 2 564 €
- Proceeding : Non
Energy Performance Certificate
Agency fees
-
The fees include VAT and are payable by the vendor
Mediator
Médiation Franchise-Consommateurs
29 Boulevard de Courcelles 75008 Paris
Simulez votre financement
Information on the risks to which this property is exposed is available on the Geohazards website : www.georisques.gouv.fr





