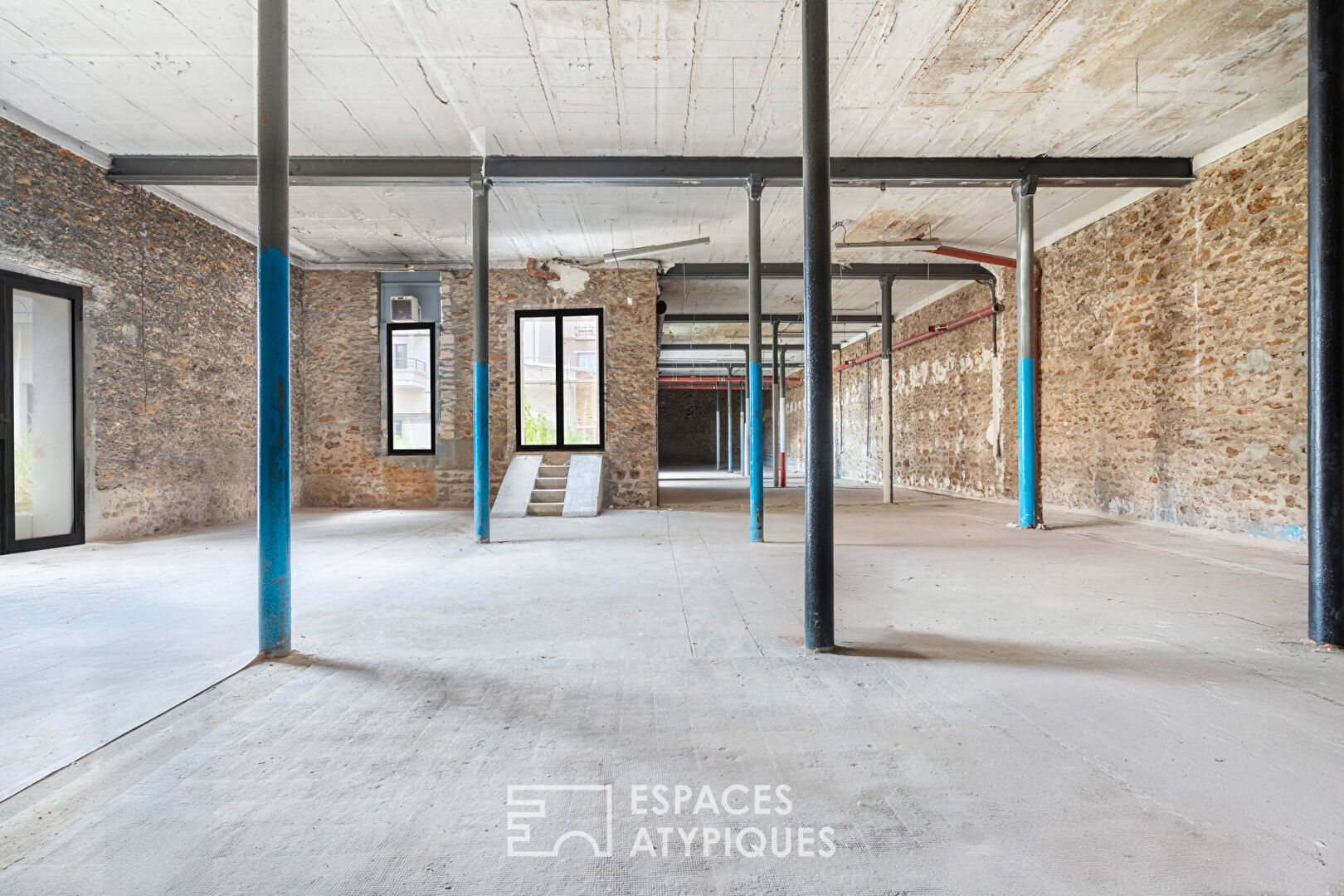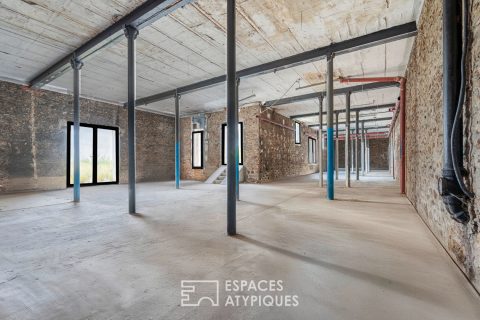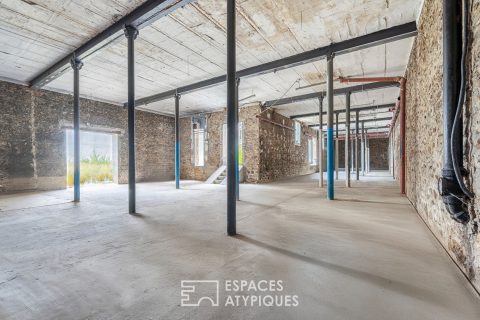
Raw loft to be converted with terrace and garden
Between the Saint-Denis Canal and Aubervilliers Town Hall, sheltered from the hustle and bustle of the city, nestled in the tranquility of a backyard, this 240.60 m² unfinished loft offers the freedom to imagine a fully personalized layout, adapted to every need.
On the garden level, the vast industrial-style floor plan boasts a height of 4.60 m, providing an impressive sense of space and light. A true space for expression, it offers a blank canvas to invent, creating a living space or a hybrid space with a strong personality.
Extended by a 63 m² terrace and a 102 m² private garden, this unique space combines the charm of a generous exterior with the creative freedom of a fully modular interior.
Complete with double-glazed anthracite aluminum joinery, electrical and water connections, and two drainage points, this uncluttered space awaits the transformation to reveal its full potential.
This property is subject to the co-ownership system and has residential status.
Metro: Aubervilliers Town Hall, 600m
This property is subject to the Energy Performance Certificate (EPC)
Additional information
- 5 rooms
- 4 bedrooms
- 3 bathrooms
- 4 floors in the building
- 64 co-ownership lots
- Property tax : 2 000 €
- Proceeding : Non
Energy Performance Certificate
Agency fees
-
The fees include VAT and are payable by the vendor
Mediator
Médiation Franchise-Consommateurs
29 Boulevard de Courcelles 75008 Paris
Simulez votre financement
Information on the risks to which this property is exposed is available on the Geohazards website : www.georisques.gouv.fr





