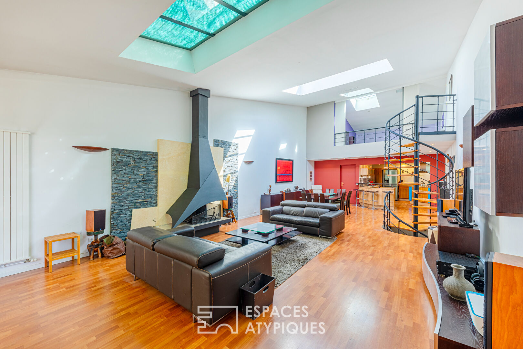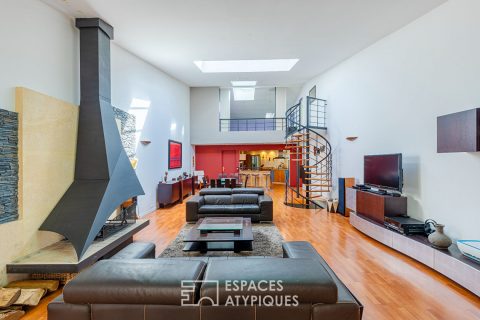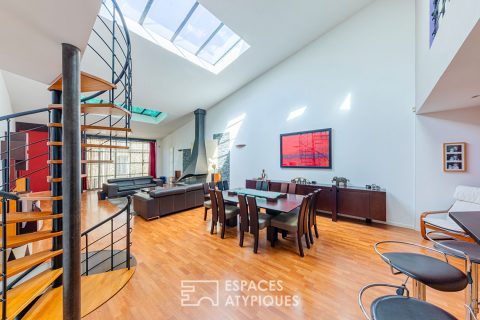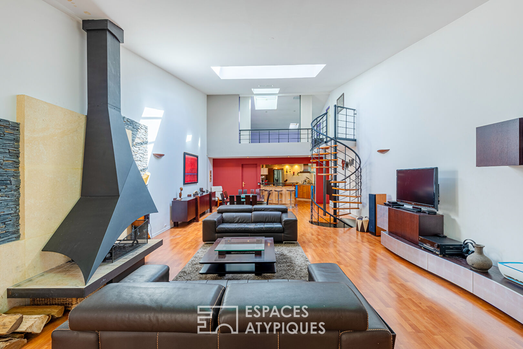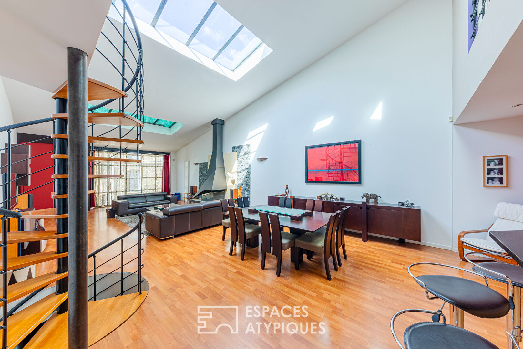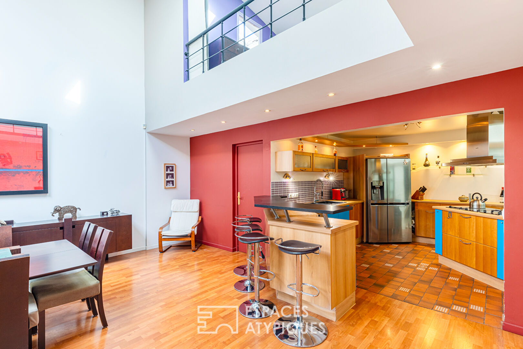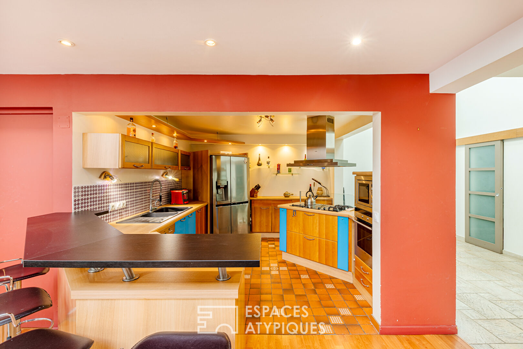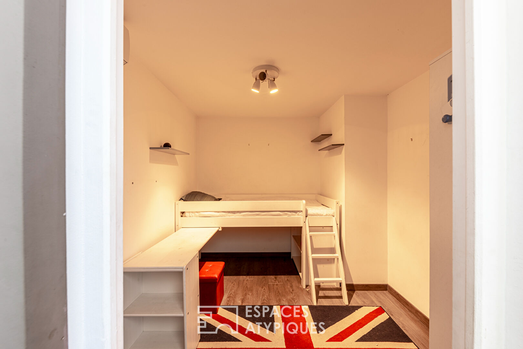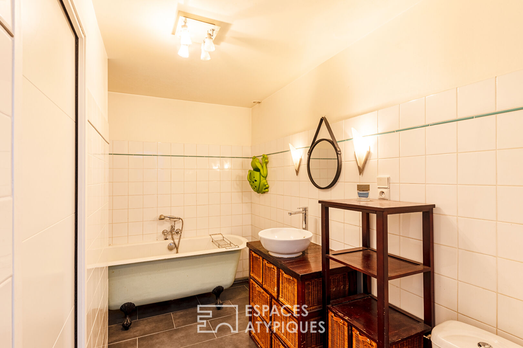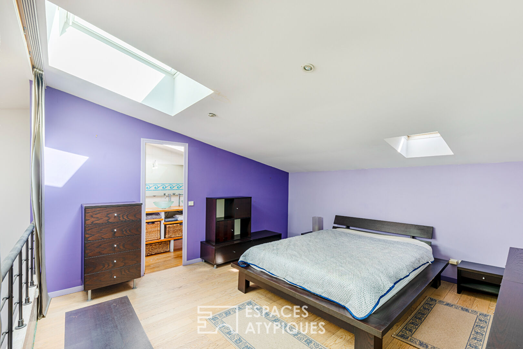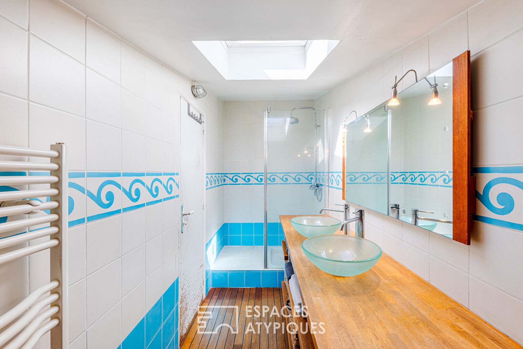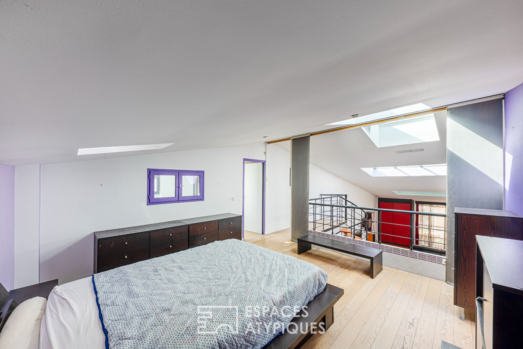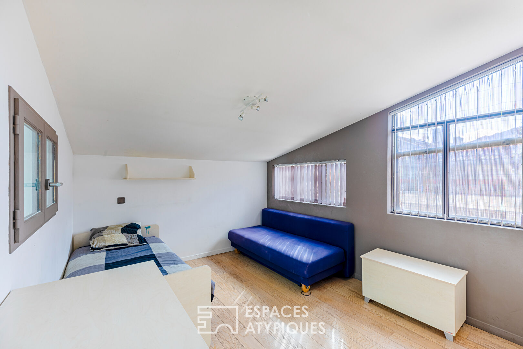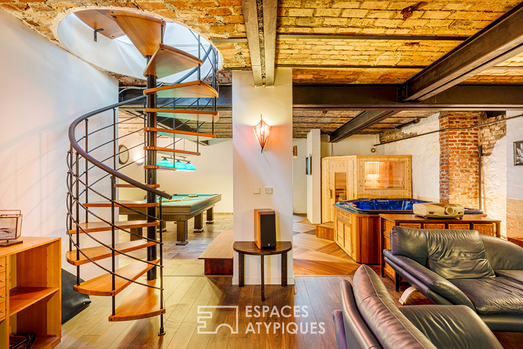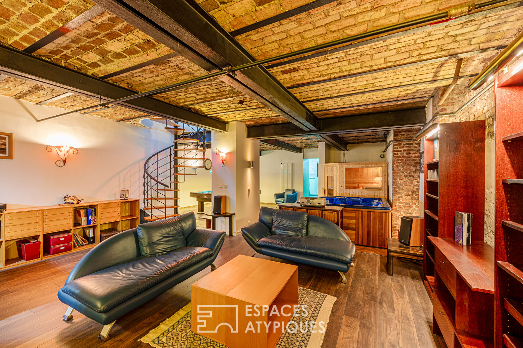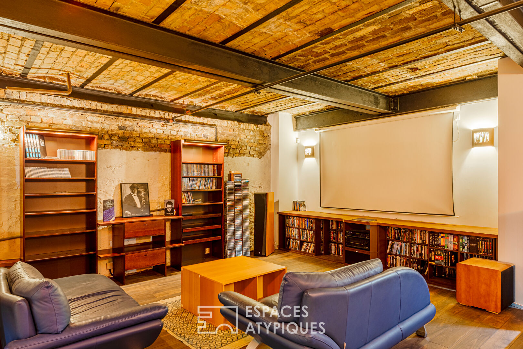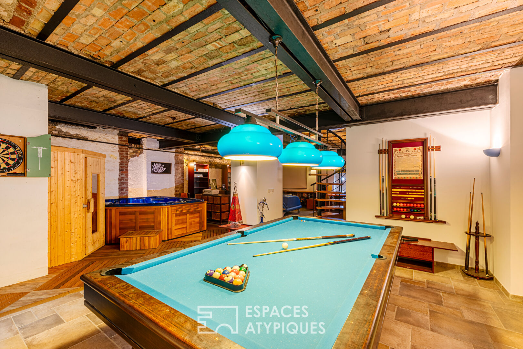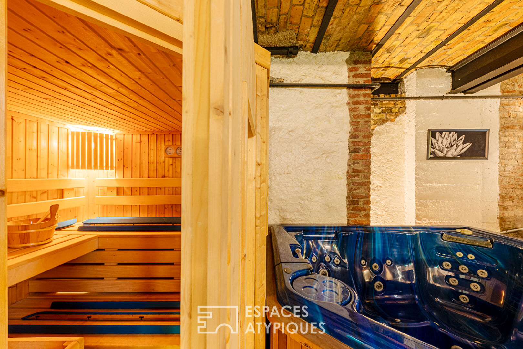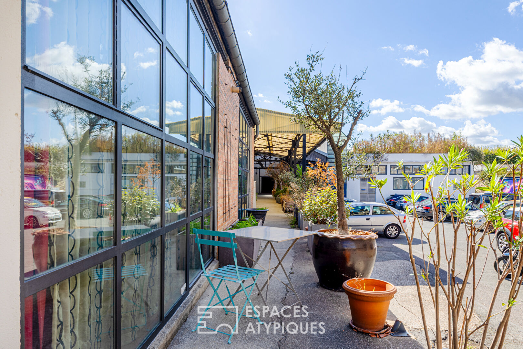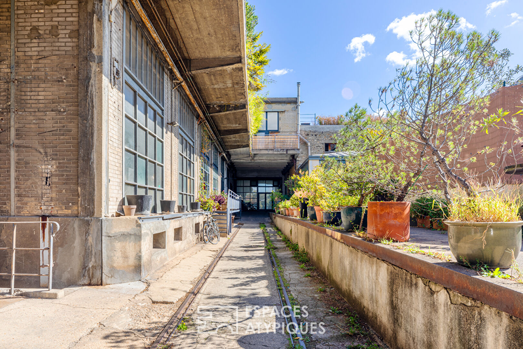
Authenticity and character! Large loft on three levels with wellness area and cinema room in Argenteuil
Located within a former SNCF (French National Railway Company) warehouse, now converted into a friendly condominium, this 264 sq m (2,875 sq ft) loft unfolds its generous proportions over three levels. Designed and furnished by its current owner, it combines industrial character, modern comforts, and exceptional leisure spaces.
The cathedral-style entrance opens onto a vast double living room extending into an open-plan kitchen, totaling nearly 80 sq m (861 sq ft). An open fireplace defines this reception area. A child’s bedroom with its own bathroom and toilet, a dressing room, and a large utility room complete this level. The upper floor comprises two bedrooms bathed in natural light thanks to skylights, a shower room with double vanity, and a toilet. A suspended walkway overlooks the living room, creating a unique atmosphere.
Accessible via a spiral staircase, the 116 sq m (1,249 sq ft) lower level is dedicated to leisure and well-being. A jacuzzi, sauna, cinema room, billiards room, and wine cellar create a unique and inviting atmosphere of unparalleled relaxation. A large, adaptable space also allows for the creation of a gym or office. This floor also includes a laundry room and a shower with a toilet.
The loft benefits from a small patio and parking in the immediate vicinity. The property is situated in a vibrant neighborhood, close to shops, schools, and the Argenteuil train station (line J), all within a ten-minute walk.
Air conditioning: Available in the children’s bedroom and on the first floor.
This distinctive loft combines character, spaciousness, and contemporary comfort in a setting steeped in history.
Please note that, in accordance with Article I.561-5 of the French Monetary and Financial Code, a copy of the identity document of all visitors will be required before the viewing.
Additional information
- 6 rooms
- 3 bedrooms
- 1 bathroom
- 2 shower rooms
- Floor : 3
- 2 floors in the building
- Parking : 1 parking space
- 90 co-ownership lots
- Annual co-ownership fees : 690 €
- Property tax : 5 192 €
- Provision for charges : 690 €
- Proceeding : Non
Energy Performance Certificate
- A
- B
- 139kWh/m².year21*kg CO2/m².yearC
- D
- E
- F
- G
- A
- B
- 21kg CO2/m².yearC
- D
- E
- F
- G
Estimated average amount of annual energy expenditure for standard use, established from energy prices for the year 2021 : between 1420 € and 2000 €
Agency fees
-
The fees include VAT and are payable by the vendor
Mediator
Médiation Franchise-Consommateurs
29 Boulevard de Courcelles 75008 Paris
Simulez votre financement
Information on the risks to which this property is exposed is available on the Geohazards website : www.georisques.gouv.fr
