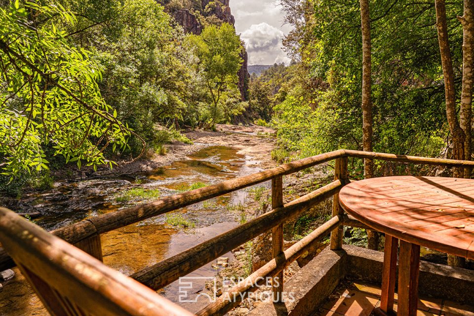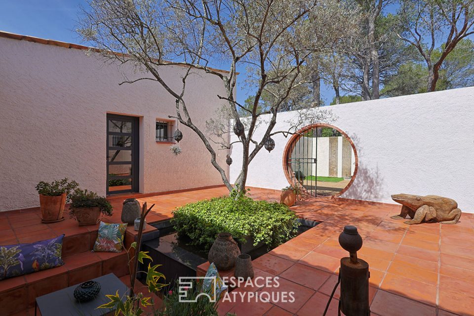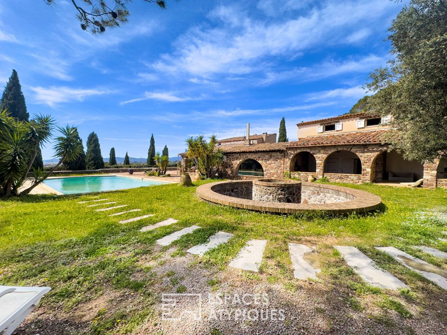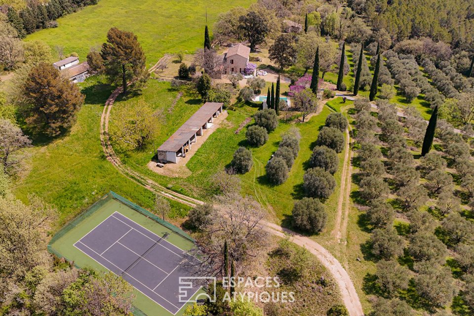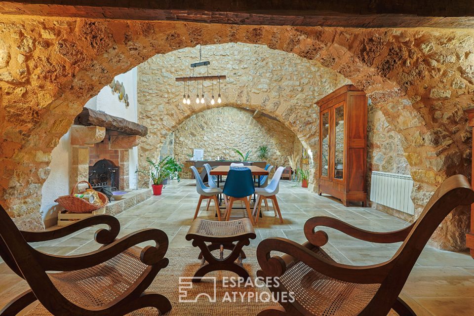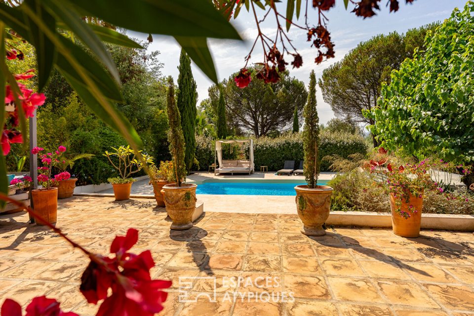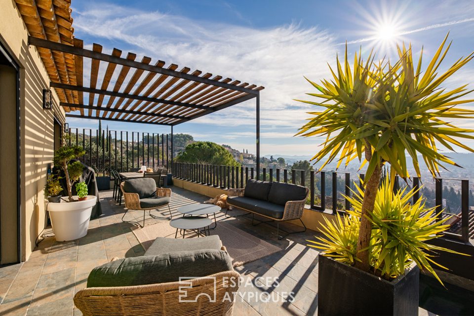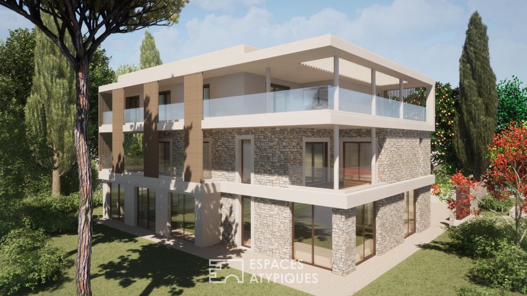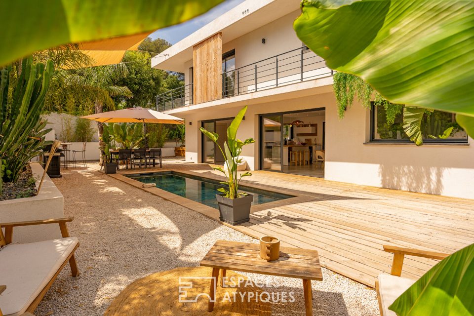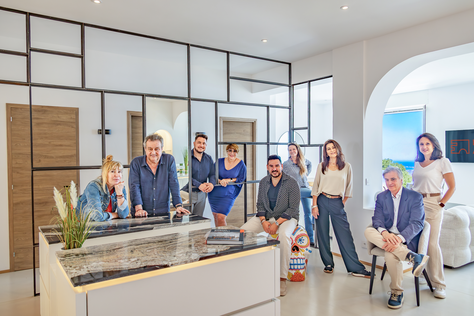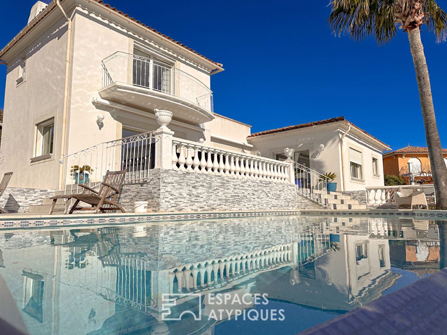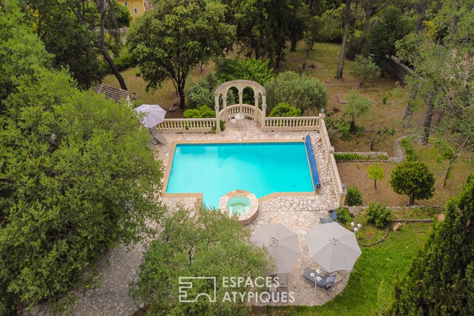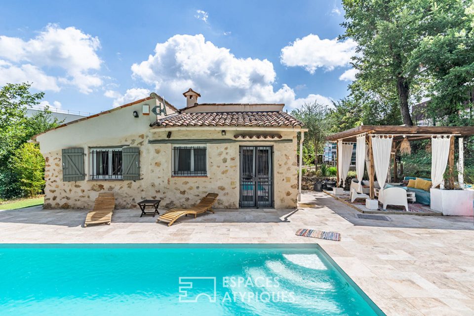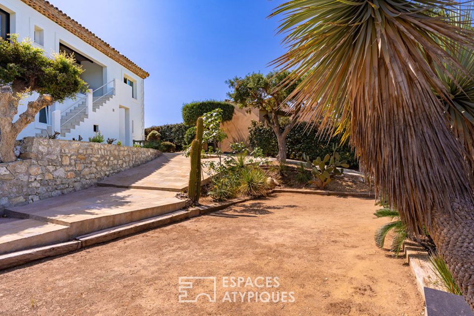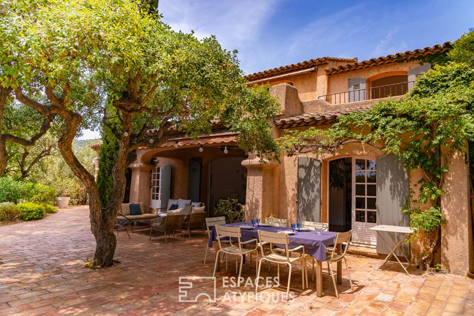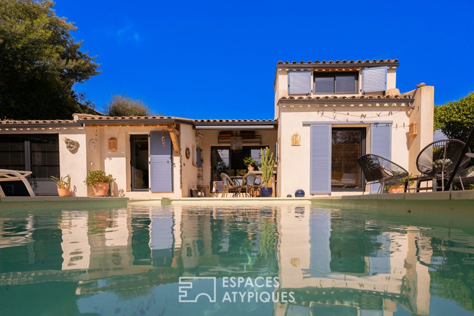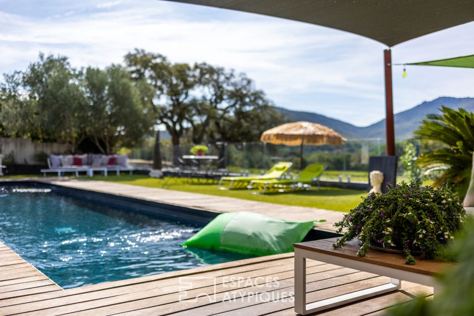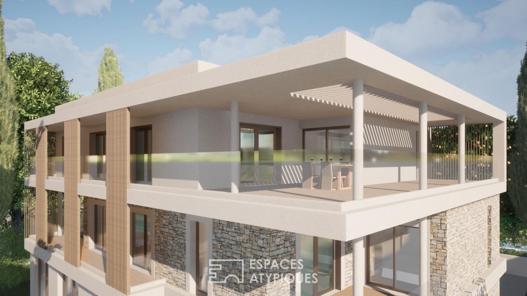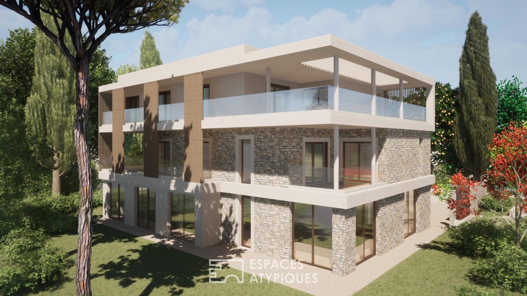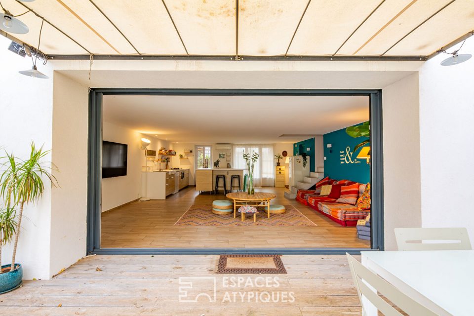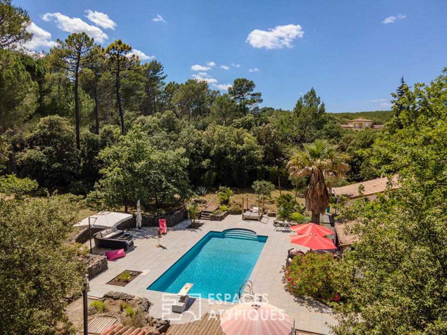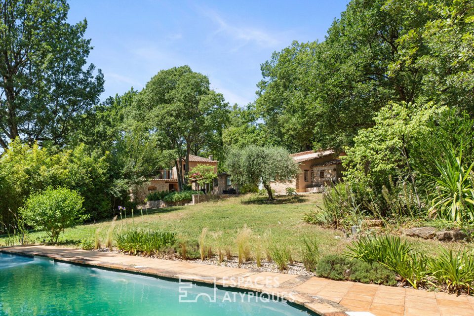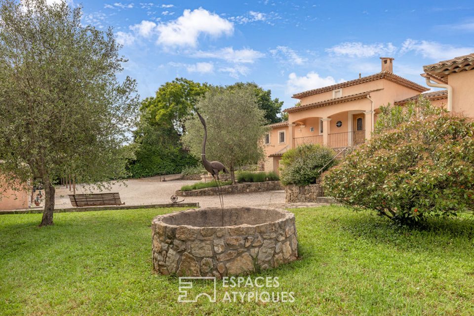Votre agence immobilière
Saint-Tropez
Les derniers biens de l'agence Saint-Tropez
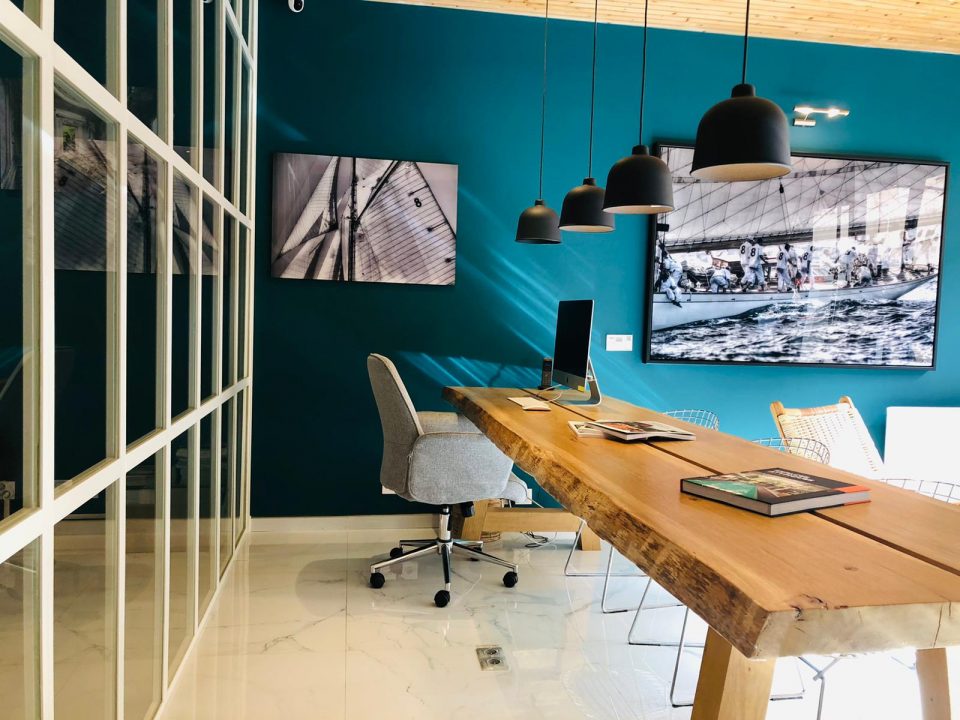
Agence immobilière Saint-Tropez : Experts en biens immobiliers de luxe
L’agence immobilière Espaces Atypiques Saint-Tropez (83) se spécialise dans la vente et l’achat de biens atypiques, reflétant le charme raffiné et l’esprit contemporain du Var. C’est à Sainte-Maxime que l’agence du Golfe de Saint-Tropez a installée ses bureaux. Elle évolue du Rayol-Canadel à Saint-Raphaël, en passant par Saint-Tropez et son Golfe, de l’arrière-pays varois jusqu’au pays de Fayence. Toute l’équipe locale est dédiée à la recherche de propriétés uniques, incluant des villas contemporaines avec piscine, des maisons d’architecte offrant des vues exceptionnelles, des appartements modernes en centre-ville et des biens neufs d’exception.
En tant qu’experts du marché immobilier, les conseillers immobiliers s’engagent à fournir un service personnalisé pour chaque client. L’agence met à disposition une équipe de conseillers passionnés, qui comprennent les spécificités du marché local et savent comment valoriser un bien pour attirer des acheteurs exigeants. Les services de vente comprennent une estimation précise du bien selon une méthodologie éprouvée, une mise en scène avantageuse des espaces de vie ainsi que la création d’une narration créative et une promotion via des réseaux étendus, assurant une visibilité maximale.
Pour les acquéreurs, l’agence propose un accompagnement sur mesure, en identifiant les besoins, les goûts et le style de vie pour présenter des biens exclusifs. Que ce soit pour une villa avec piscine ou un appartement contemporain en centre-ville, les experts immobiliers accompagnent les clients vers le bien qui correspond le mieux à leur vision de la vie.
L’agence Espaces Atypiques Saint-Tropez se donne pour mission de rendre l’expérience immobilière exceptionnelle.
Les services de l'agence Espaces Atypiques Saint-Tropez
Les services de l’agence immobilière Saint Tropez
En plus d’aider à trouver le bien idéal, une gamme complète de services est proposée pour faciliter l’acquisition grâce au Club Espaces Atypiques.
Vente de biens d’exception
Pour les propriétaires souhaitant vendre un bien immobilier à Saint-Tropez, l’agence met en place un accompagnement personnalisé afin de mettre en lumière le bien. L’équipe réalise une estimation précise, en valorisant chaque caractéristique unique qui fait du bien un espace exceptionnel. Les conseillers mettent en avant le bien grâce à des photographies de haute qualité qui reflètent son caractère unique et attirent l’attention des acheteurs potentiels. De plus, un vaste réseau local et national est utilisé pour promouvoir le bien. L’accompagnement se fait à chaque étape du processus de vente, en fournissant conseils, expertise et assistance jusqu’à la conclusion de la transaction.
Achat de biens haut de gamme
Pour les personnes à la recherche d’un bien spécifique, Espaces Atypiques Saint-Tropez propose une sélection exclusive de propriétés atypiques, qu’il s’agisse de villas contemporaines, d’appartements modernes ou de maisons avec vue exceptionnelle. L’équipe d’experts immobiliers travaille avec chaque client pour identifier des besoins spécifiques, un style de vie et des envies afin de proposer des lieux inspirants. L’accompagnement des acheteurs se fait à chaque étape du processus d’acquisition, en veillant à ce que l’expérience soit fluide et agréable. Une connaissance approfondie du marché local et une passion pour l’architecture et le design permettent de trouver des biens qui reflètent véritablement l’essence du style de vie méditerranéen, tout en restant en harmonie avec les attentes uniques de chaque client.
Location de biens atypiques
L’agence de Saint-Tropez propose la location de biens atypiques qui incarnent le luxe et l’originalité. Chaque propriété est sélectionnée pour son caractère unique et ses aménagements exceptionnels, garantissant une expérience résidentielle sans pareille pour ceux qui cherchent à jouir du style de vie tropézien. Les agents immobiliers permettent aux propriétaires de gagner du temps en prenant en charge la totalité de la gestion locative.
Chasse immobilière de biens singuliers
Le service de chasse immobilière à Saint-Tropez est dédié à la recherche de biens singuliers pour les clients les plus exigeants. Ce service permet la découverte de propriétés exclusives qui offrent intimité, luxe et distinction. Grâce à une connaissance parfaite du marché local et à un réseau étendu, des opportunités rarement accessibles au grand public sont présentées, répondant ainsi aux attentes les plus spécifiques pour une résidence à Saint-Tropez.
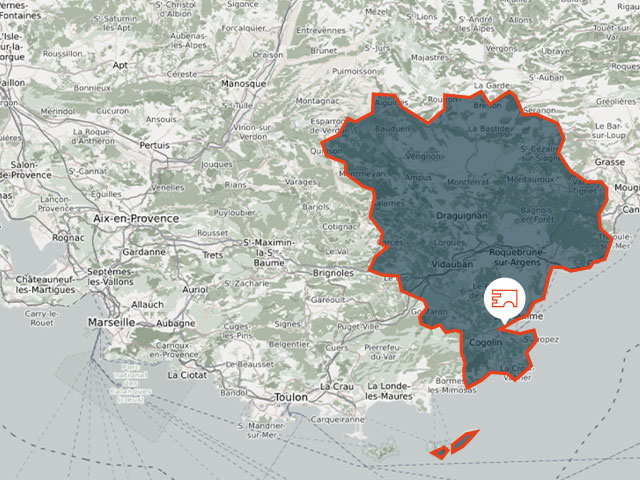
Honoraires de l’agence
Prix maximum des prestations assurées
Vente
5% TTC du prix de vente, à la charge du vendeur* pour les biens à plus
de 200 000€
10 000€ TTC à la charge du vendeur* pour les biens inférieurs à
200 000€
* Honoraires à la charge de l’acquéreur en cas de vente d’un bien en
succession
Chasse
Honoraires de chasse indexés sur le prix de vente, 3,5% à la charge de
l’acquéreur
Location
Bail d’habitation
Honoraires à la charge du locataire : un mois de loyer hors charges
dans la limite du plafond fixé par la loi ALUR, soit 12€ TTC/m 2 pour
les zones très tendues, 10€ TTC/m 2 pour les zones tendues, 8€
TTC/m 2 pour les autres zones.
A cela s’ajoute 3€/m2 pour la réalisation de l’état des lieux.
Honoraires à la charge du propriétaire : un mois de loyer hors
charges TTC
A cela s’ajoute 3€/m2 pour la réalisation de l’état des lieux.
Bail commercial
Honoraires à la charge du preneur : 30% de loyer annuel hors taxes
hors charges
Bail Civil
Honoraires à la charge du propriétaire et du locataire : un mois de
loyer charges comprises
ESPACES ATYPIQUES SAINT-TROPEZ
N° de SIRET : 791 648 132 00235
Établissement secondaire de ESPACES ATYPIQUES, S.A.R.L. au capital de 10.000 € (Siren Paris : 791 648 132) dont le siège social est situé au 1 bis avenue de la République – 75011 Paris
Carte professionnelle n° CPI 7501 2018 000 029 769 délivrée par la CCI de Paris Ile de France le 01/06/2021
ESPACES ATYPIQUES est adhérent au SNPI (Syndicat des Professionnels de l’Immobilier). www.snpi.fr
Directeur de la Publication : Monsieur Julien Haussy en sa qualité de gérant.
INFORMATIQUE ET LIBERTÉS
Vous disposez d’un droit d’accès, de modification, de rectification et de suppression des données qui vous concernent (art. 34 de la loi « Informatique et Libertés » du 6 janvier 1978). Vous pouvez, à tout moment, exercer ce droit en contactant la société Espaces Atypiques : contact@espaces-atypiques.com.
COPYRIGHT
La création de ce site est protégée au titre du droit d’auteur conformément au Code de la Propriété Intellectuelle. À ce titre, toute reproduction, représentation, traduction, adaptation ou commercialisation, partielles ou intégrales des éléments textuels ou visuels contenus dans ce site, sans l’autorisation écrite préalable d’ Espaces Atypiques, est interdite, sous peine de constituer un délit de contrefaçon de droit d’auteur.
BLOCTEL
Votre liberté, notre professionnalisme.
Bloctel est la liste d’opposition au démarchage téléphonique sur laquelle tout consommateur peut s’inscrire gratuitement afin de ne plus être démarché téléphoniquement par un professionnel avec lequel il n’a pas de relation contractuelle en cours, conformément à la loi n° 2014-344 du 17 mars 2014 relative à la consommation. La loi précise qu’il est interdit à tout professionnel, directement ou par l’intermédiaire d’un tiers agissant pour son compte, de démarcher téléphoniquement un consommateur inscrit sur cette liste, à l’exception des cas énumérés par la loi. Pour plus d’information sur vos droits : www.bloctel.gouv.fr
CRÉDITS
Développement et intégration : Agence internet Atlantic Multimedia
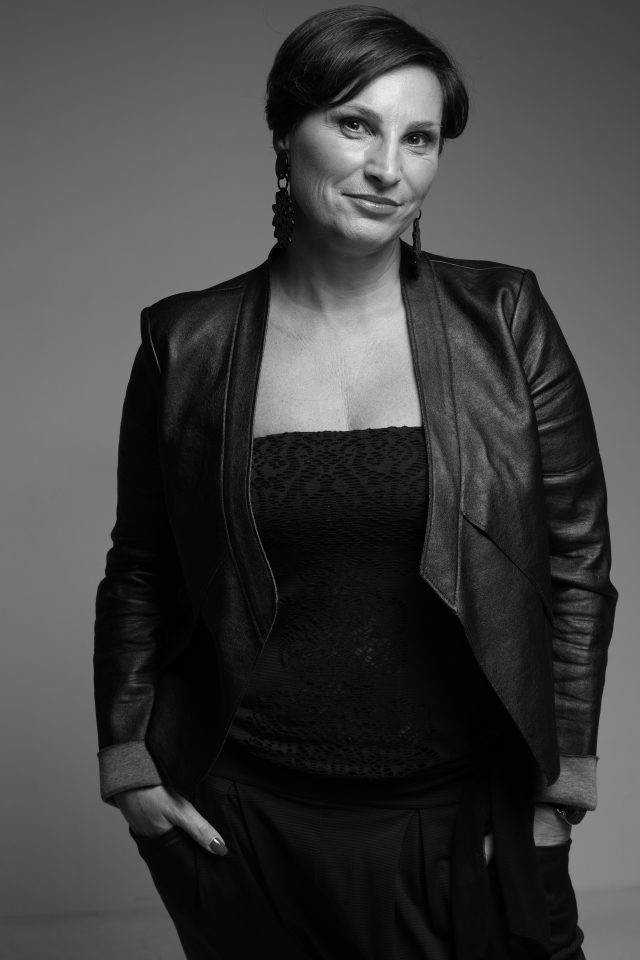
Manuela a travaillé plus de 20 ans dans le secteur des télécommunications.
Une perte de sens et de valeurs l’ont amené à changer de vie.
Artiste peintre, passionnée par la décoration d’intérieur et l’architecture elle a décidé de mettre ses compétences, son empathie et son savoir faire au service des clients d’Espaces Atypiques.
Après trois ans au sein de l’agence des Yvelines, Manuela prend la direction de l’agence de Saint-Tropez.

Ancienne commerçante maximoise, passionnée par l’immobilier et la décoration, Laetitia décide de relever un nouveau challenge en se mettant au service de l’Agence Espaces Atypiques.
Elle aura à coeur de vous accompagner dans vos projets aux côtés des conseillers de votre secteur.
C’est avec sa bonne humeur et toute sa bienveillance qu’elle vous accueillera au sein de notre Agence.
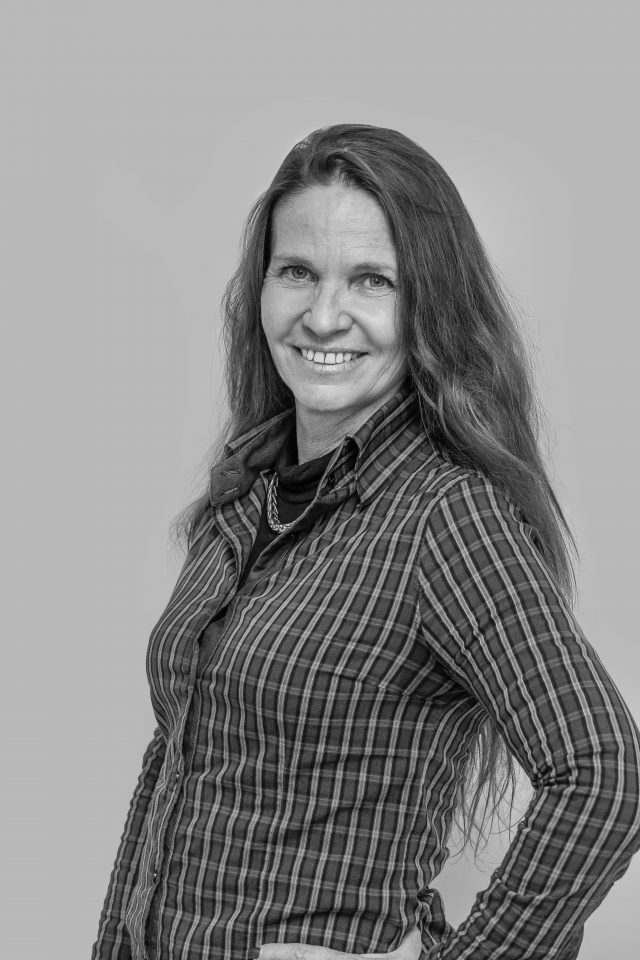
Après 20 ans au service du développement durable, de l’agriculture et de la faune sauvage en Outre
Mer, j’ai ressenti le besoin de retrouver ma Provence natale.
Passionnée par les biens de caractère,
les matériaux nobles et les savoir-faire ancestraux, c’est au cœur du Pays de Fayence et de ses
paysages naturels d’exception que j’ai choisi de partir en quête d’espaces de vie hors du commun.
Toujours partante pour des randonnées équestres, amoureuse des grands espaces, curieuse de
découvrir le patrimoine culturel et architectural du territoire, c’est avec mon enthousiasme, ma
passion et mon empathie que je rejoins Espaces Atypiques afin d’apporter ma « pierre » à la réalisation
de vos projets immobiliers.

Fort d’une expérience de 10 ans dans le domaine de l’immobilier. Vincent est animé par une passion profonde pour l’art et l’architecture, ce qui l’a également façonné en tant qu’artiste.
Il rejoint l’équipe Espaces Atypiques, et est fier de représenter une agence immobilière qui partage sa vision de l’immobilier comme une forme d’art.
Ensemble, nous repoussons les limites de l’immobilier traditionnel pour créer des expériences uniques. Chaque propriété qu’il présente est une toile sur laquelle il peint une histoire unique, en mettant en valeur les caractéristiques architecturales remarquables et en capturant l’essence artistique de chaque espace.
Son approche en tant que conseiller immobilier va au-delà des simples transactions. Il s’efforce de comprendre les besoins et les aspirations uniques de ses clients.

Après des études en Loi et finances, Uberto a débuté sa carrière à la Bourse de New York au sein de Citibank, avant de revenir en Italie. En 2000, il a opéré un virage vers l’immobilier traditionnel, puis vers l’ultra luxe à Milan et en Suisse. Depuis plus de vingt ans, Uberto évolue dans l’univers de l’immobilier, dont les dix dernières années se consacrent exclusivement à la vente de biens haut de gamme et de luxe.
Installé depuis plus de 20 ans au cœur du Golfe de Saint-Tropez, Uberto connaît parfaitement les secteurs de Ramatuelle, Saint-Tropez et Gassin, qu’il arpente avec passion et exigence. Véritable amoureux de l’architecture et des lieux de caratère, il conjugue le sens du détail et rigueur pour accompagner ses clients dans leurs projets les plus ambitieux.
Trilingue, Uberto parle couramment le français, l’anglais et l’italien, un atout précieux pour accompagner une clientèle cosmopolite et exigeante.

Passionné par l’art de vivre et l’architecture, Philippe est un explorateur curieux de tout – et surtout des autres. Convaincu que nos vies et nos rêves façonnent nos lieux de vie, il porte un regard unique sur les espaces qu’il propose à ses clients.
Fort de trente années d’expertise dans l’immobilier, dont dix-huit passées aux États-Unis, Philippe a développé une vision aiguisée et cosmopolite des lieux de caractère. Sa passion pour la pierre et l’habitat l’anime au quotidien et le pousse sans cesse à aller plus loin dans l’accompagnement de ses clients.

Après 10 ans dans l’immobilier de prestige dans l’arrière-pays grassois, Adrien rejoint Espaces Atypiques pour mettre son expertise au service des biens singuliers, chargés d’histoire et d’émotion.
Passionné par l’architecture, les volumes atypiques et les lieux de caractère, il s’attache à révéler ce qui rend chaque propriété unique. Pour Adrien, un bien n’est pas qu’un espace, c’est une histoire à transmettre.
À l’écoute, impliqué et bienveillant, il accompagne ses clients avec exigence et attention, convaincu que chaque projet immobilier est une étape de vie importante, qui mérite un accompagnement sur mesure et en toute confiance.
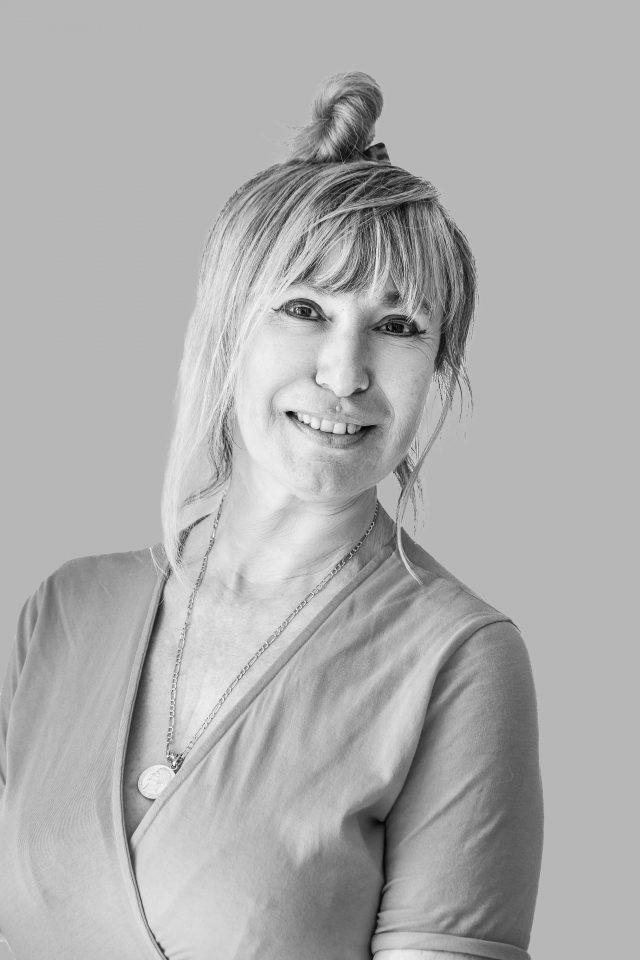
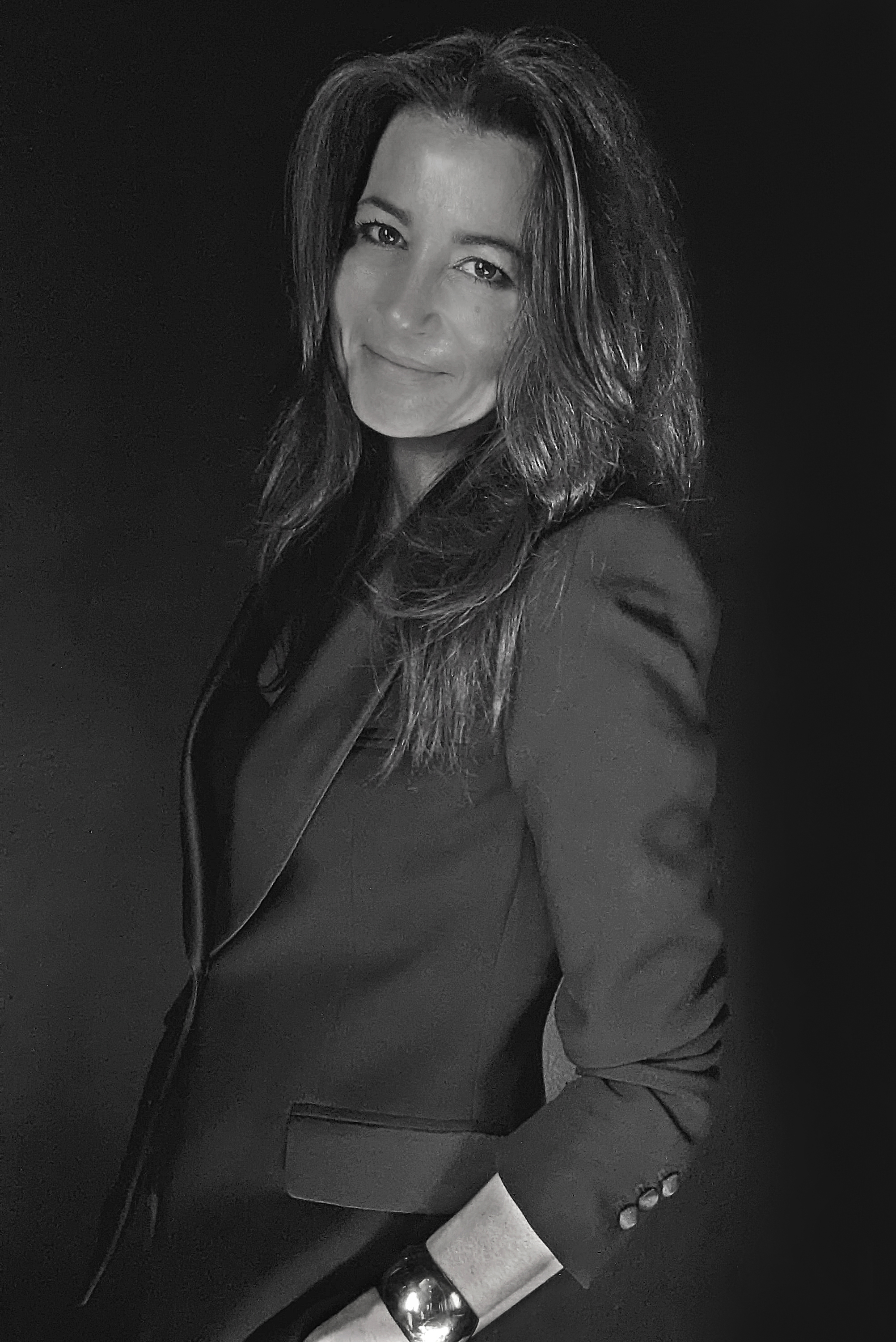
« Placer l’humain et le beau au cœur du projet », telle est la philosophie de vie professionnelle et
personnelle d’Édith.
Après une carrière dans l’aviation d’affaires et de ligne, grâce à laquelle elle explore les richesses du
monde et aiguise son sens du relationnel, Édith devient sculptrice sur métal. Artiste inspirée par
l’humain, elle donne alors libre cours à sa créativité et parfait sa conception de l’esthétique et du
beau.
Férue d’art et de musique, passionnée depuis toujours par l’immobilier et amoureuse du Var, de ses
mas, bastides et demeures contemporaines, Édith a aujourd’hui rejoint Espaces Atypiques. Elle met à
votre disposition son écoute bienveillante et sa perspicacité, afin de devenir votre partenaire
privilégiée dans la concrétisation de votre projet de vie. Aussi hors norme soit-il.


