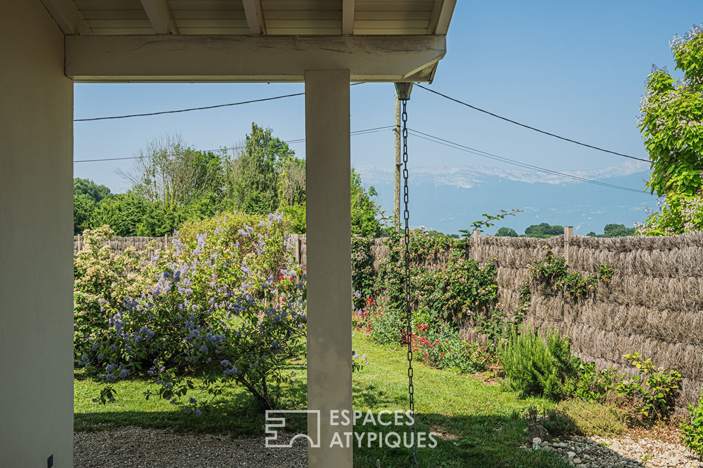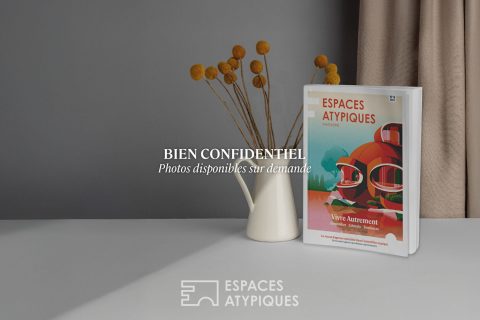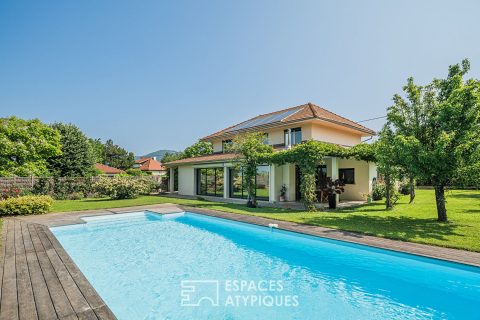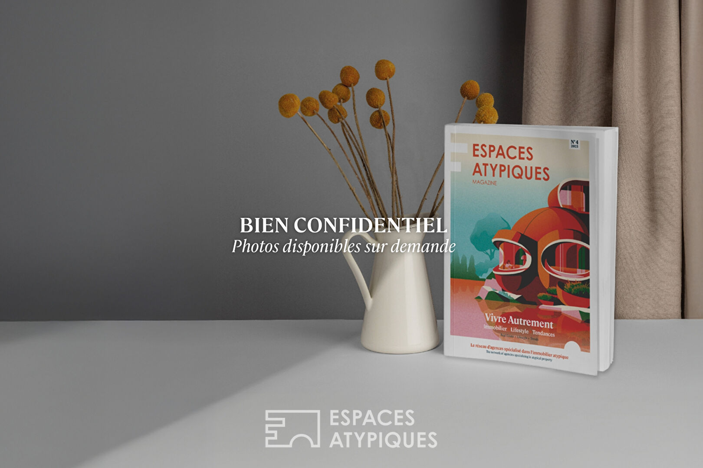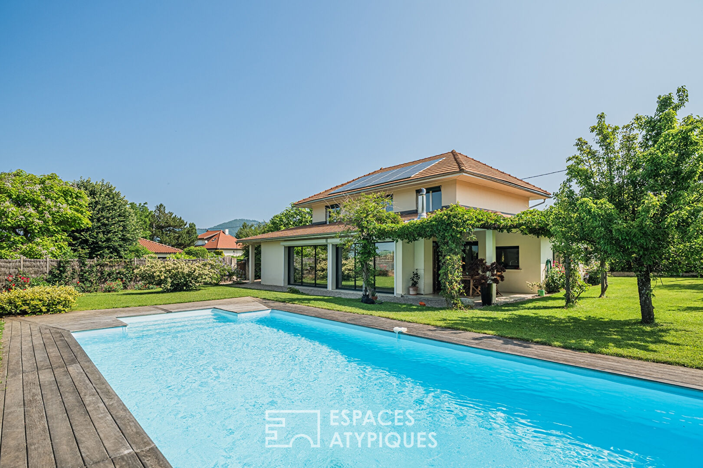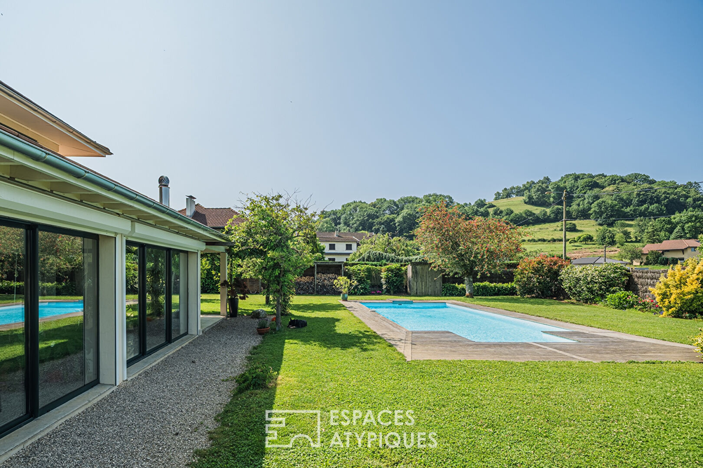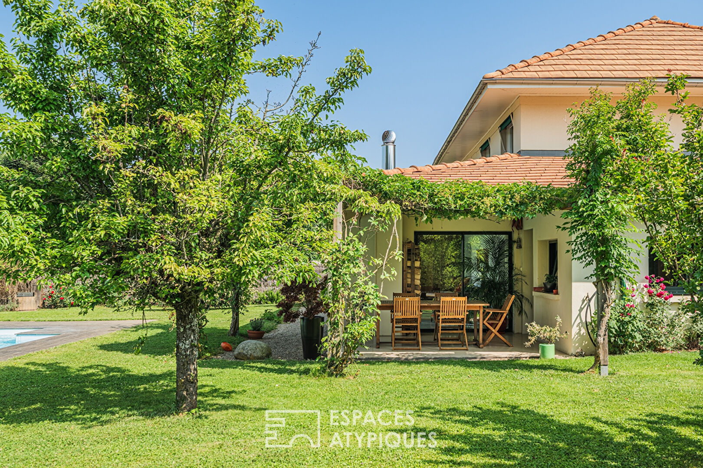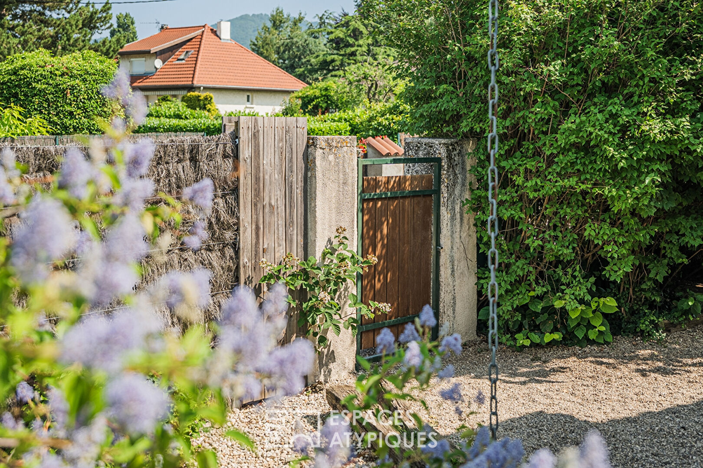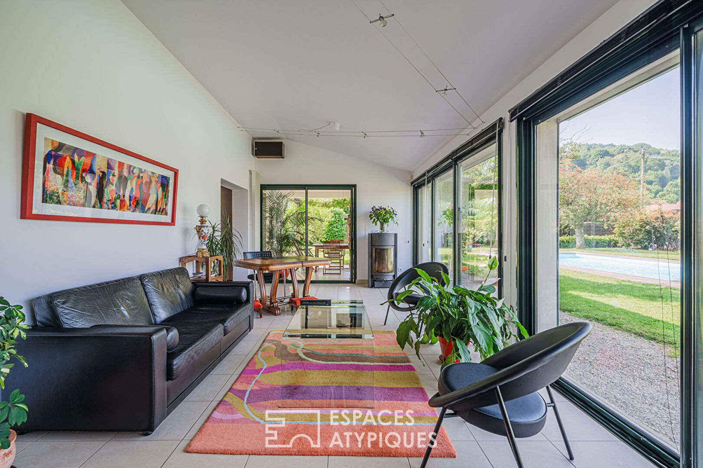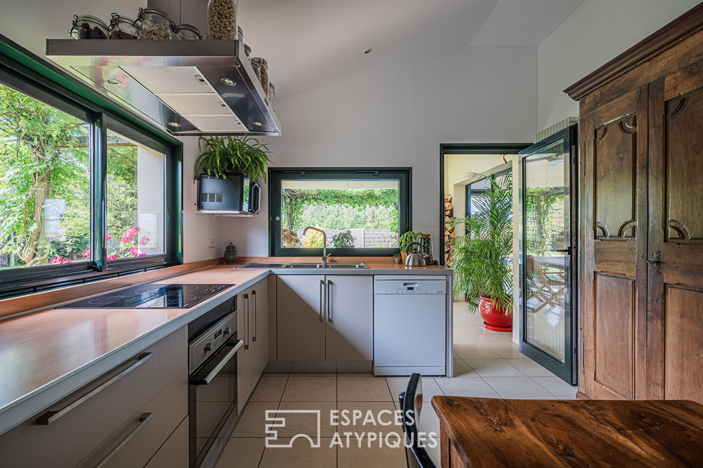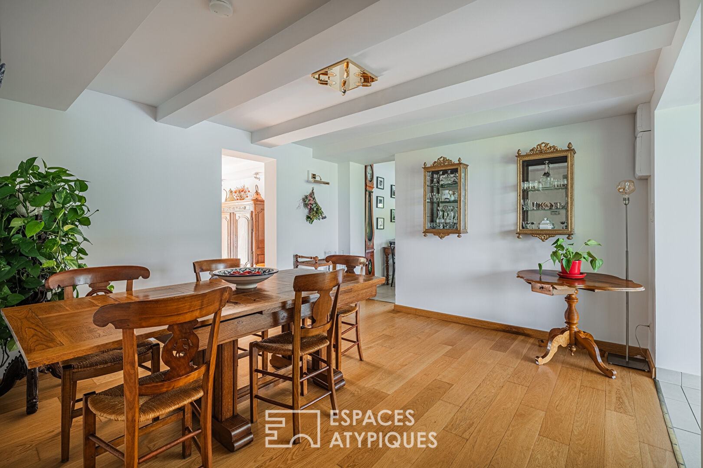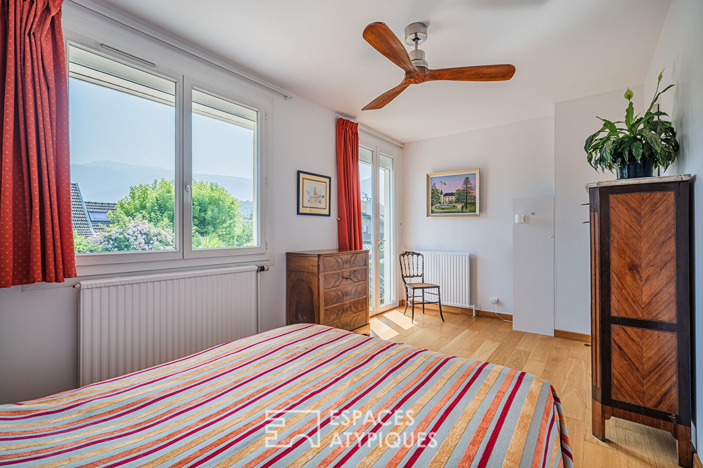
Villa avec piscine et vue sur les hauts de Brie et Angonnes
Au cœur d’un secteur prisé et calme, cette maison des années 70, repensée et agrandie par un architecte en 2003, s’élève sur un terrain paysagé de 1 148 m². La terrasse, couverte d’une pergola en bois drapée de vigne vierge, borde une piscine de 9 × 4,5 m, traitée au sel , offrant un cadre apaisant face au jardin arboré et fleuri.
L’entrée dessert un salon traversant orienté ouest, ouvert sur la vue dégagée du Vercors, de la piscine et du jardin invitant à la détente. Des baies généreuses captent la lumière naturel, tandis que le poêle à bois diffuse un supplément de chaleur pour des instants cocooning. S’ensuit un second salon intimiste, l’espace salle à manger et une cuisine indépendante, aménagée de rangements sur mesure, bordée par la terrasse, facilitant le service des repas en plein air.
Une chambre de plain-pied, des toilettes et un espace cellier terminent ce niveau bas.
A l’étage, l’espace nuit comprend quatre chambres, dont une suite parentale dotée d’un dressing et d’une douche. A noter également qu’une des chambres à son propre accès à l’extérieur. Une salle de bains et des toilettes d’étage terminent l’habitation.
Le stationnement se compose d’un carport et d’un garage fermé avec un espace buanderie.
Des abris-jardin permettent du stockage supplémentaire.
Le chauffage principal de la maison est assuré par une chaudière automatique à granulés alimenté depuis un silo de 4,7 t, garantissant une chaleur homogène. Des panneaux solaires optimisent la performance énergétique de la maison.
Une cuve de récupération d’eau de pluie de 6 000 L, idéale en période de sécheresse, complète ce bien fonctionnel et écologique.
Implantée à proximité des commerces, écoles et crèches, à 3 km de l’autoroute, avec un arrêt de bus à 5 min et la gare à 15 min, cette propriété conjugue confort contemporain, volumes généreux et cadre naturel d’exception.
Bien soumis au règlement de l’ASL du lotissement – Charges : 40 euros/an – Aucune procédure en cours.
Les informations sur les risques auxquels ce bien est exposé sont disponibles sur le site Géorisques : www.georisques.gouv.fr
Informations complémentaires
- 6 pièces
- 5 chambres
- 1 salle de bain
- 1 salle d'eau
- 1 étage dans l'immeuble
- Surface du terrain : 1148 m2
- Stationnement : 2 places
- Charges annuelles : 4 €
- Taxe foncière : 3 059 €
Diagnostics de performance énergétique
- A
- B
- C
- 244kWh/m².an7*kg CO2/m².anD
- E
- F
- G
- A
- 7kg CO2/m².anB
- C
- D
- E
- F
- G
Montant moyen estimé des dépenses annuelles d’énergie pour un usage standard, indexées aux années 2021, 2022, 2023 : entre 2960 € et 4060 € (abonnement compris)
Honoraires de l'agence
-
Les honoraires sont TTC à la charge du vendeur
Médiateur
Médiation Franchise-Consommateurs
29 Boulevard de Courcelles 75008 Paris
Les informations sur les risques auxquels ce bien est exposé sont disponibles sur le site Géorisques : www.georisques.gouv.fr
