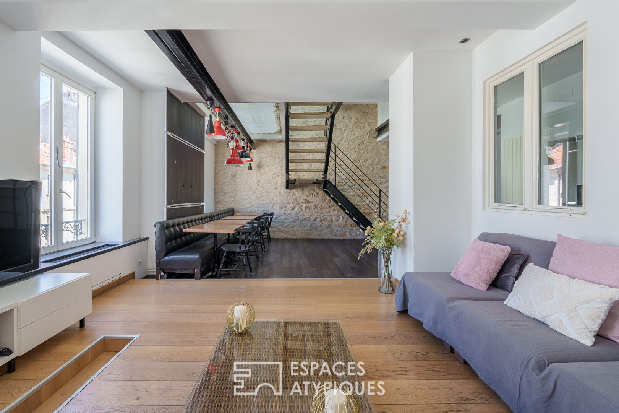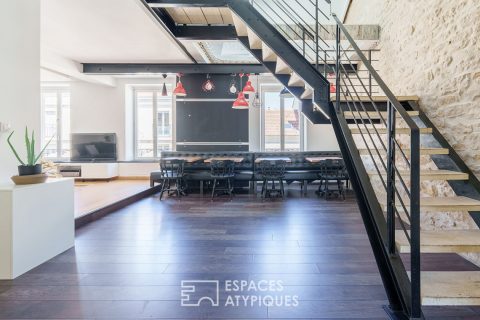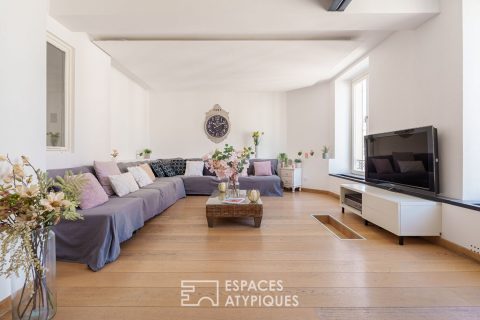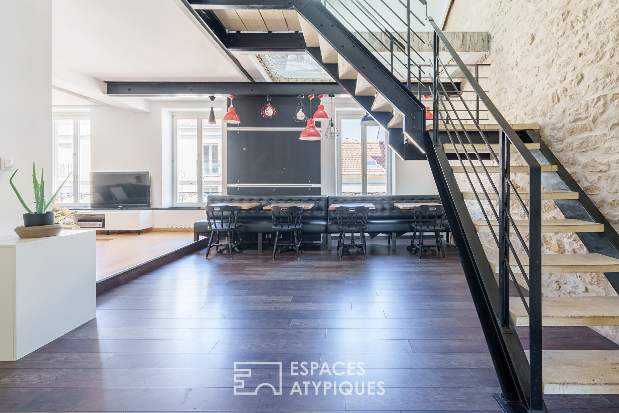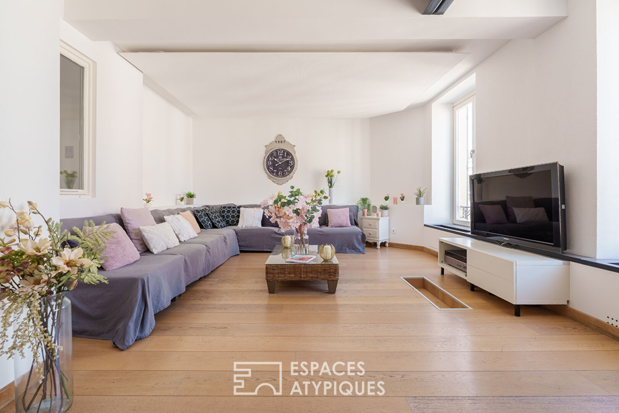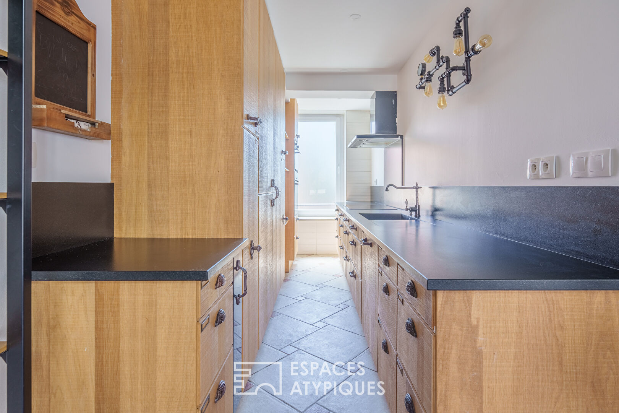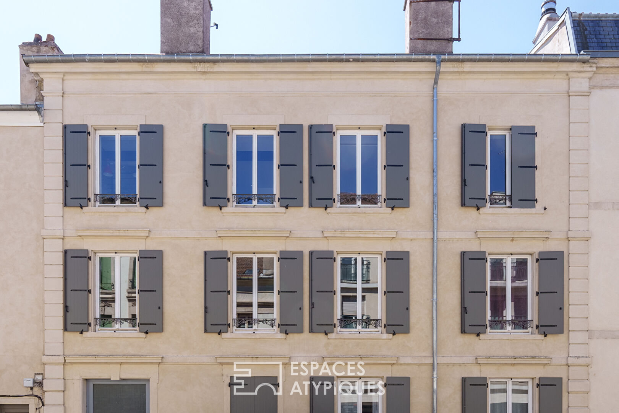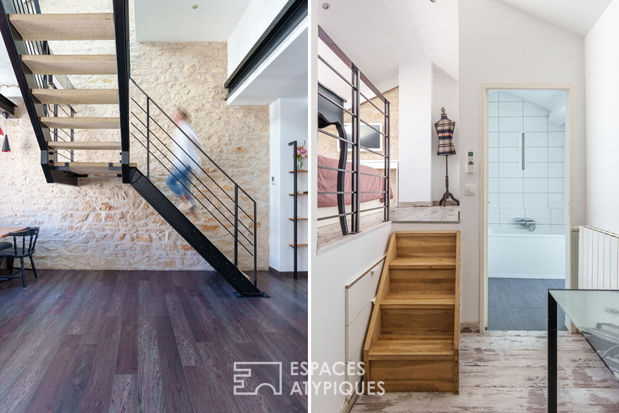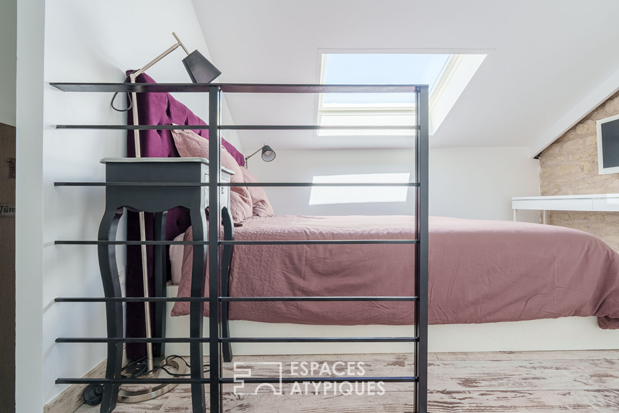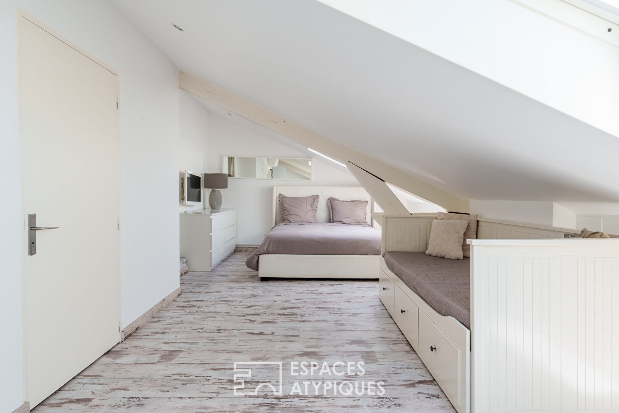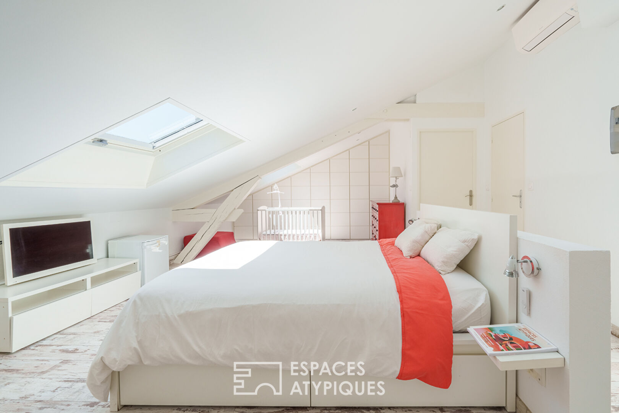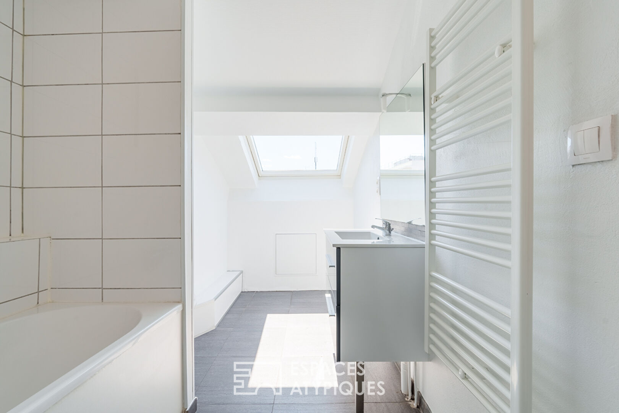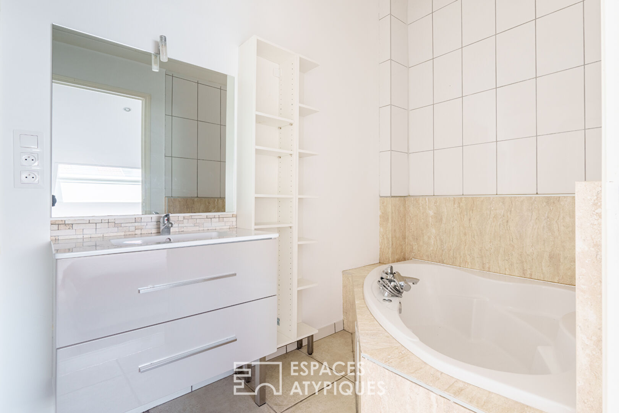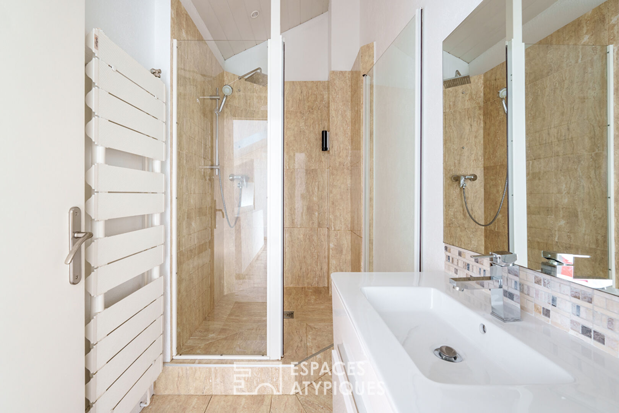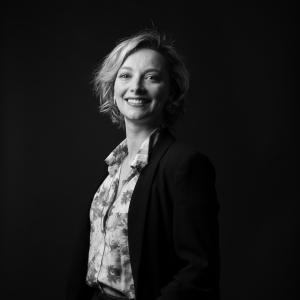
Characterful duplex apartment under the eaves in the heart of the city
Nestled in the heart of the sought-after Charles III neighborhood in Nancy, this unique duplex spans the top two floors of a small, well-maintained condominium. With 115m² of living space and 159m² of floor space, it offers generous volumes, benefits from natural sunlight throughout the day, and enjoys a rare tranquility in the city center. This living space has a strong identity, the result of a bold renovation combining the elegance of raw materials with a resolutely contemporary spirit.
The entrance, located on the second floor, sets the tone. A vast open-plan living space is bathed in light, where the living room and dining room are centered around an elegant staircase, highlighted by a metal railing. The high ceilings are highlighted by exposed IPN beams and a stone wall that provides visual consistency across both levels. The semi-open kitchen, carefully designed and equipped, blends seamlessly into this space, benefiting from numerous roof openings for optimal light. The upper floor is dedicated to privacy and comfort: three bedrooms, each offering a unique, bright and intimate atmosphere, with their own bathroom or shower room, ensuring total independence. The highlight of this airy space is the net suspended above the living room, creating an unusual reading corner. Comfort is ensured by full air conditioning.
A cellar completes the property. The perfectly maintained common areas contribute to the prestige of this central address. All amenities are in the immediate vicinity: shops, schools, and public transportation are just a few minutes’ walk away, while the iconic Place Stanislas can be reached in fifteen minutes.
This duplex charms with its extraordinary character and assertive style. Sold fully furnished and equipped, it represents a prime rental investment opportunity, particularly for short or medium-term rentals, thanks to its three independent suites and sought-after location. Its future owners also have the option of purchasing an adjoining 55m² apartment on the same floor, offering the unique opportunity to privatize the top two floors of the building. An exceptional place to live for lovers of expressive properties and contemporary real estate.
Place Stanislas 15 min walk
Shops 5 min walk
Schools 7 min walk
Transport 5 min walk
Additional information
- 5 rooms
- 3 bedrooms
- 3 bathrooms
- Floor : 2
- 3 floors in the building
- 12 co-ownership lots
- Annual co-ownership fees : 1 680 €
- Proceeding : Non
Energy Performance Certificate
- A
- B
- 150kWh/m².year17*kg CO2/m².yearC
- D
- E
- F
- G
- A
- B
- 17kg CO2/m².yearC
- D
- E
- F
- G
Estimated average annual energy costs for standard use, indexed to specific years 2021, 2022, 2023 : between 1550 € and 2180 € Subscription Included
Agency fees
-
The fees include VAT and are payable by the vendor
Mediator
Médiation Franchise-Consommateurs
29 Boulevard de Courcelles 75008 Paris
Information on the risks to which this property is exposed is available on the Geohazards website : www.georisques.gouv.fr
