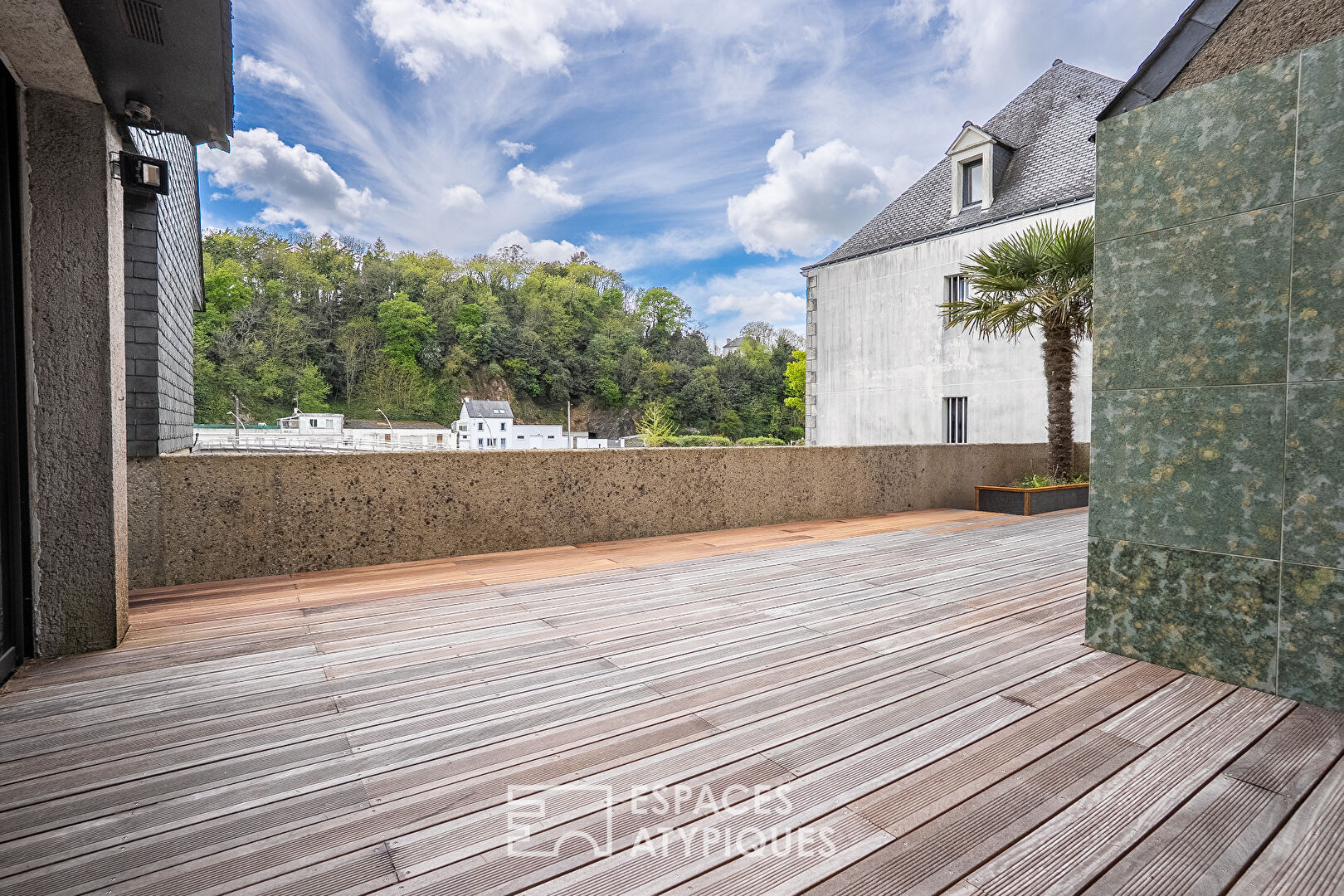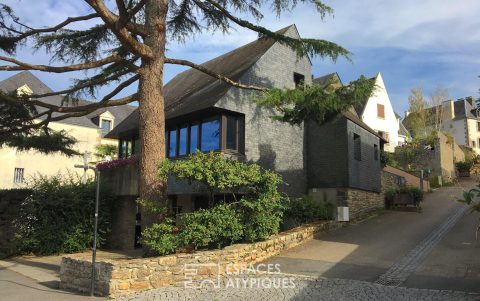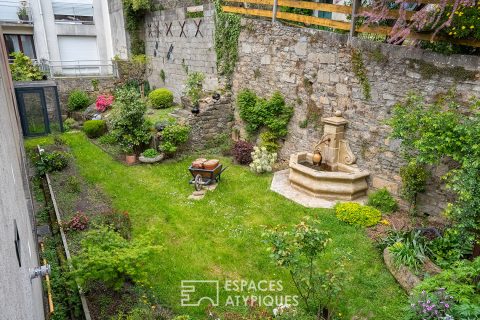
Architect-designed house in the heart of Hennebont, with garden, terrace and view of the Blavet
EXCLUSIVE ATYPICAL SPACES
In the heart of the historic center of Hennebont, a few steps from the ramparts and facing the Blavet, this house designed by architect Marc Fatus in 1973 stands out for its mixed layout and its assumed singularity. Organized on several levels, it combines a professional space on the ground floor and a vast duplex apartment upstairs, extended by a large terrace bathed in light. A precious address in a lively and sought-after neighborhood.
The 191 sqm apartment, accessible on one level from the street, has a separate entrance and is spread over two levels. The first level houses a functional entrance, a high-quality kitchen with simple lines, a bright living room opening onto the terrace, a warm lounge centered around a fireplace, a calm and bright reading corner, a beautiful workspace, a bedroom with a view of the ramparts, a bathroom with WC as well as a separate WC.
Upstairs, a spiral staircase leads to a mezzanine that distributes three additional bedrooms, a dressing area, a bathroom, and a second toilet. This level offers generous volumes and great layout possibilities to suit different lifestyles.
A garage completes the property and adds real comfort to everyday life.
On the ground floor, the 109 sqm professional premises, currently occupied by a medical practice, include a reception, a waiting room, two consultation areas, two laboratories, a toilet, and a storeroom. Fully functional and well-maintained.
Around the house, a charming garden envelops the premises with a touch of nature and softness, following the contours of the land.
This atypical house benefits from a privileged setting, in close proximity to shops, services, schools, and transport. Depending on expectations, the residential portion can be purchased separately from the practice.
Its central location, the quality of its design, and the flexibility of use it offers make it a rare opportunity on the Hennebont real estate market. A special place, designed for those looking for a different property, between heritage, modernity and potential.
ENERGY CLASS: C / CLIMATE CLASS: C
Estimated average amount of annual energy expenditure for standard use, established from average energy prices indexed for the years 2021, 2022, 2023: between EUR2,550 and EUR3,510/year
Information on the risks to which this property is exposed is available on the Géorisques website: www.georisques.gouv.fr
Simon JOUANNO
RSAC Lorient 929 999 316
06 31 35 17 70
Additional information
- 7 rooms
- 4 bedrooms
- 1 bathroom
- 1 bathroom
- 2 floors in the building
- Outdoor space : 592 SQM
- Parking : 1 parking space
- Property tax : 2 175 €
Energy Performance Certificate
- A
- B
- 144kWh/m².year29*kg CO2/m².yearC
- D
- E
- F
- G
- A
- B
- 29kg CO2/m².yearC
- D
- E
- F
- G
Estimated average annual energy costs for standard use, indexed to specific years 2021, 2022, 2023 : between 2550 € and 3510 € Subscription Included
Agency fees
-
The fees include VAT and are payable by the vendor
Mediator
Médiation Franchise-Consommateurs
29 Boulevard de Courcelles 75008 Paris
Simulez votre financement
Information on the risks to which this property is exposed is available on the Geohazards website : www.georisques.gouv.fr





