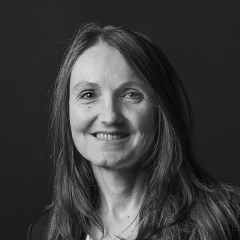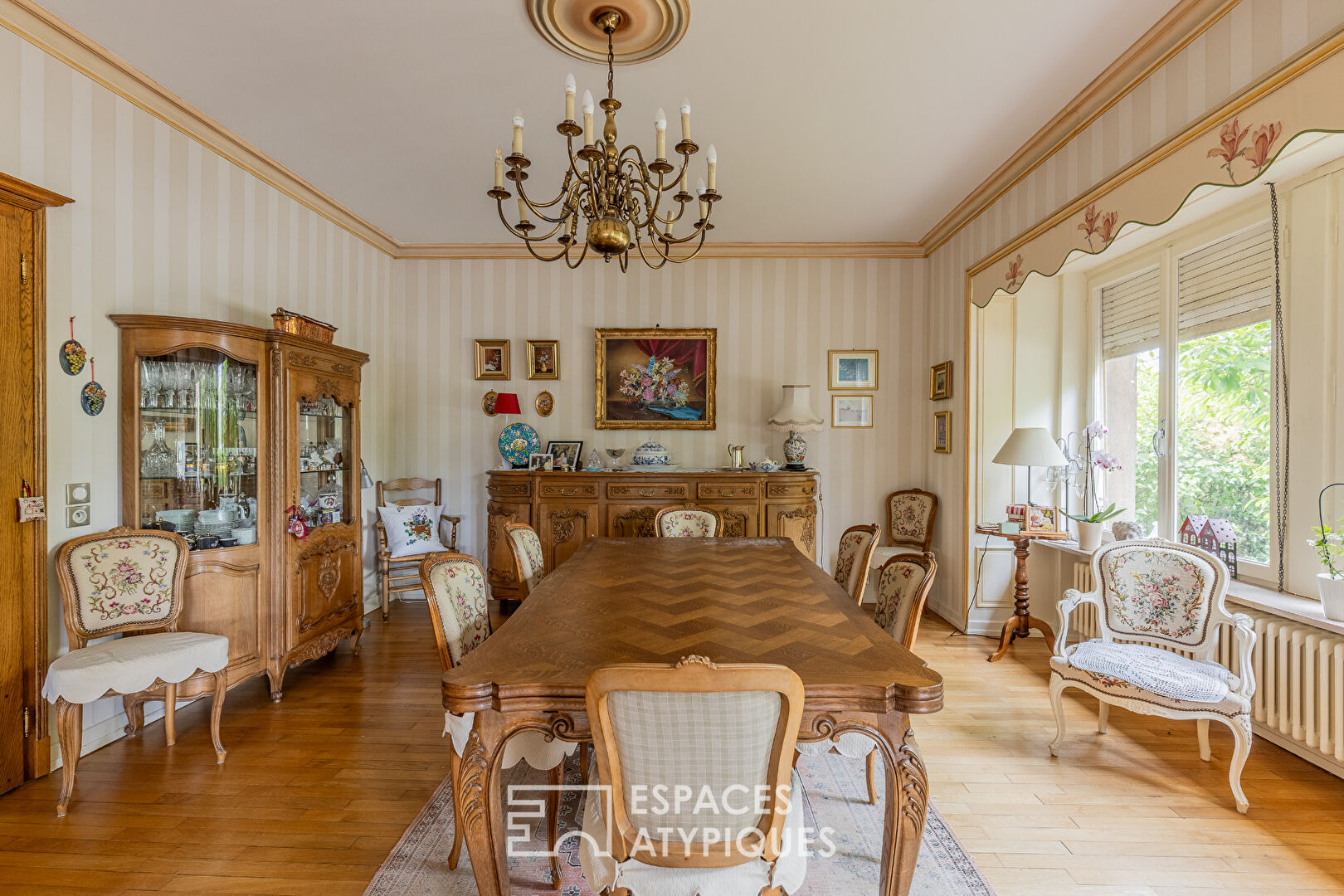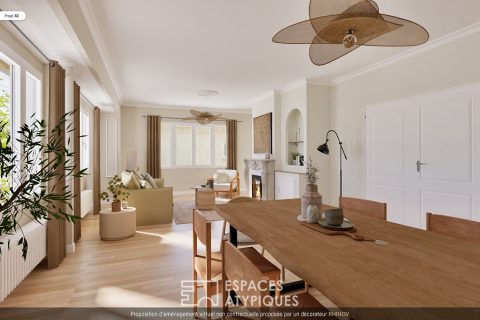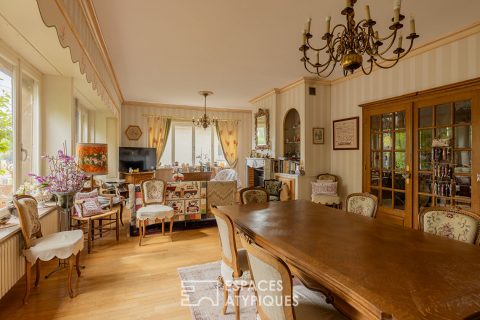
Maison années 60 et son jardin bucolique à réinterpréter
Cette maison bourgeoise construite en 1962 développe une surface de 184 m² sur un terrain d’environ 9 ares. Témoignage d’une architecture soignée et des matériaux nobles de son époque, elle séduit par son caractère affirmé et ses volumes confortables. Son parquet massif, ses éléments en marbre et sa cheminée d’origine révèlent une identité singulière, portée par une construction de qualité.
L’entrée s’ouvre sur un hall en marbre beige-rosé, distribuant les espaces du rez-de-chaussée. Le salon-séjour profite d’une belle luminosité grâce à ses nombreuses ouvertures. Le parquet massif apporte chaleur et authenticité, tandis que la cheminée en marbre structure l’espace avec élégance. La cuisine indépendante, fonctionnelle et équipée s’ouvre sur une loggia couverte permettant d’accéder au jardin. Une pièce attenante, à usage modulable, peut accueillir un bureau, une chambre ou une salle à manger selon les envies.
L’espace nuit prend place à l’étage et se compose de quatre chambres spacieuses, dont une prolongée par une loggia. Une salle de bain raffinée, habillée de marbre rose, complète ce niveau. Le sous-sol, accessible depuis l’intérieur, abrite un double garage, une buanderie avec douche, un vestiaire, un cellier ainsi qu’une chaufferie. Un grenier aménageable vient compléter l’ensemble, offrant un potentiel supplémentaire d’aménagement.
À l’extérieur, le jardin s’épanouit dans une ambiance bucolique et intimiste, formant un écrin de verdure idéal pour profiter des beaux jours à l’abri des regards. Deux appentis couverts, discrètement intégrés dans le décor végétal, offrent des espaces pratiques pour le rangement ou le bricolage. L’ensemble profite d’un cadre résidentiel paisible, à deux pas des commodités. La proximité immédiate de l’autoroute A4 facilite les déplacements vers Metz et le Luxembourg.
Par son architecture intemporelle, la noblesse de ses matériaux et ses beaux volumes, cette maison des années 60 incarne un art de vivre élégant. Un bien de caractère, au style affirmé, aux volumes généreux qui n’attend qu’une rénovation dans l’air du temps pour révéler tout son potentiel.
Commerces et services à 5 min à pied
Ecoles maternelle et élémentaire à moins de 10 min à pied
Collège à 12 min à pied
Metz à 25 min en voiture
Luxembourg à 35 min en voiture
CLASSE ENERGIE : F / CLASSE CLIMAT : F
Montant moyen estimé des dépenses annuelles d’énergie pour un usage standard, établi à partir des prix moyens des énergies indexés sur les années 2021, 2022, 2023 (abonnements compris) : entre 6 920 € et 9 410 €
Logement à consommation énergétique excessive. La loi impose que le niveau de performance énergétique du bien immobilier, actuellement de classe F, soit compris, à compter du 1er janvier 2028, entre la classe A et la classe E.
Informations complémentaires
- 7 pièces
- 5 chambres
- 1 salle de bain
- Surface du terrain : 908 m2
- Taxe foncière : 1 063 €
Diagnostics de performance énergétique
- A
- B
- C
- D
- E
- 315kWh/m².an87*kg CO2/m².anF
- G
- A
- B
- C
- D
- E
- 87kg CO2/m².anF
- G
Montant moyen estimé des dépenses annuelles d’énergie pour un usage standard, indexées aux années 2021, 2022, 2023 : entre 6920 € et 9410 € (abonnement compris)
Honoraires de l'agence
-
Les honoraires sont TTC à la charge du vendeur
Médiateur
Médiation Franchise-Consommateurs
29 Boulevard de Courcelles 75008 Paris
Simulez votre financement
Les informations sur les risques auxquels ce bien est exposé sont disponibles sur le site Géorisques : www.georisques.gouv.fr





