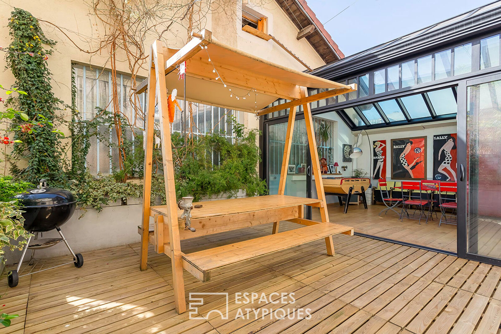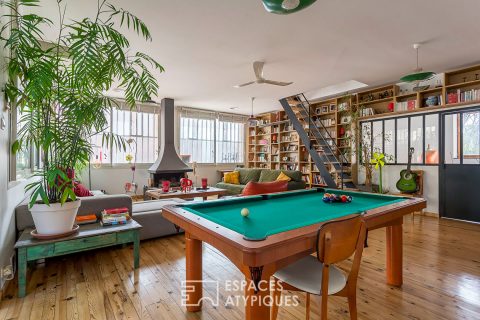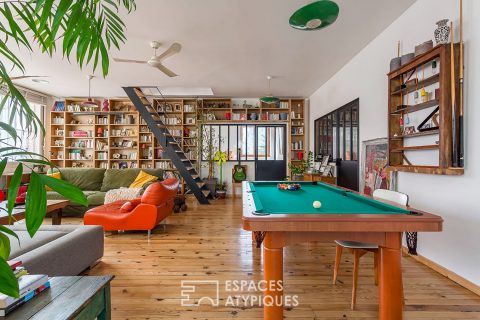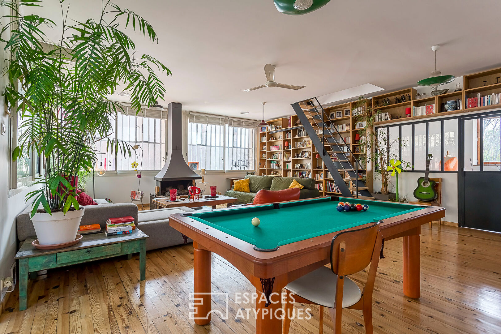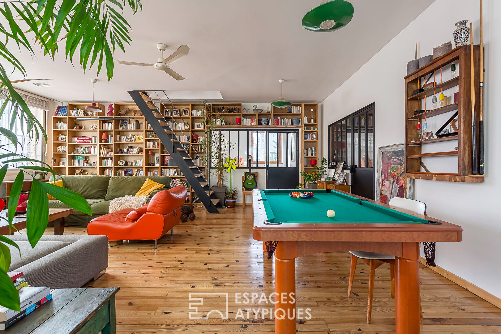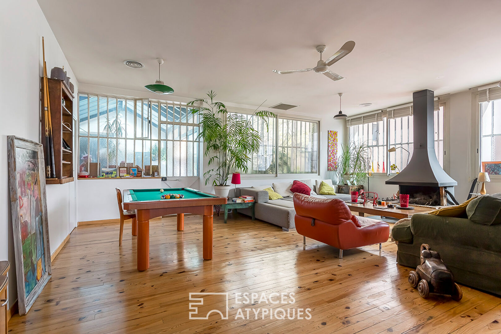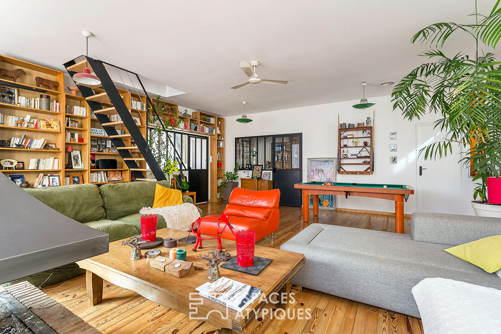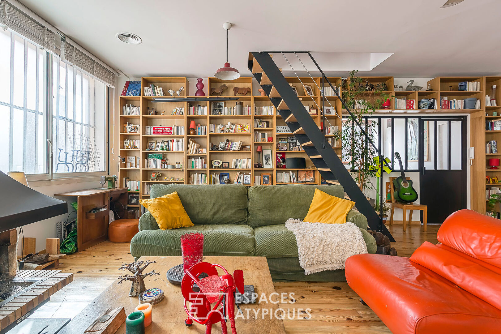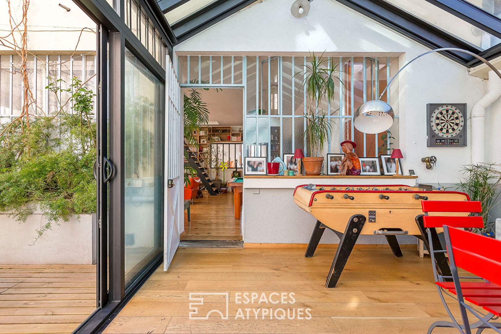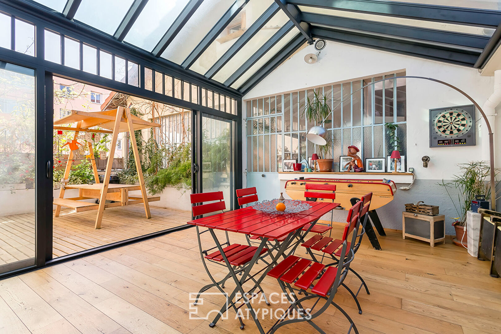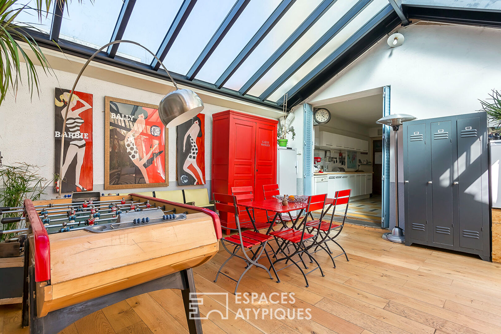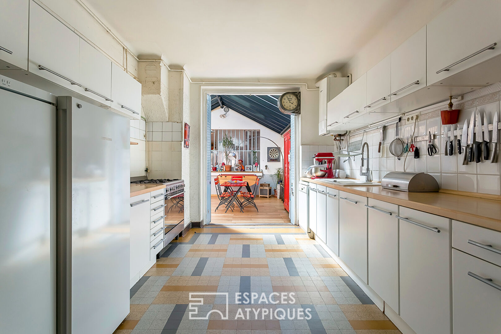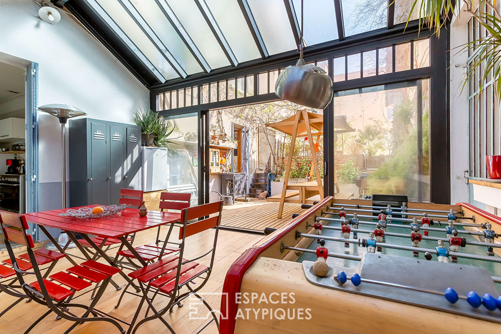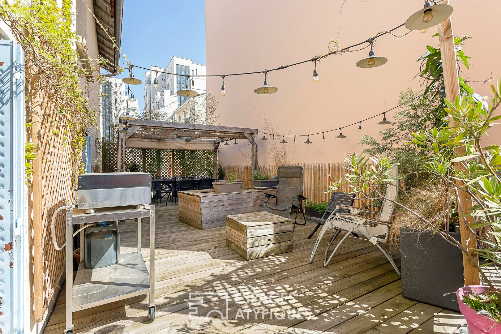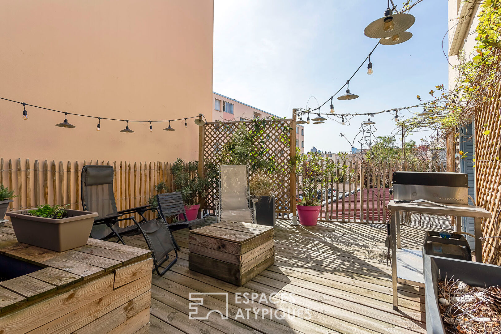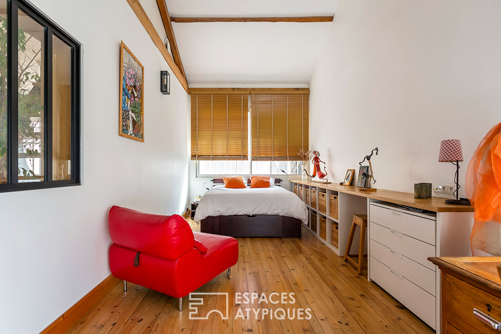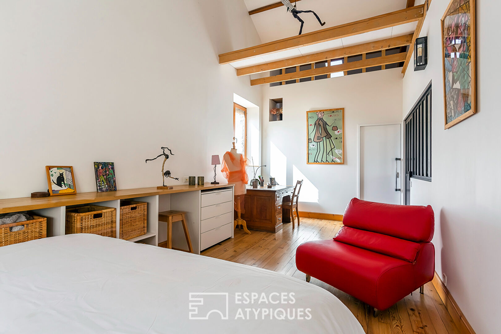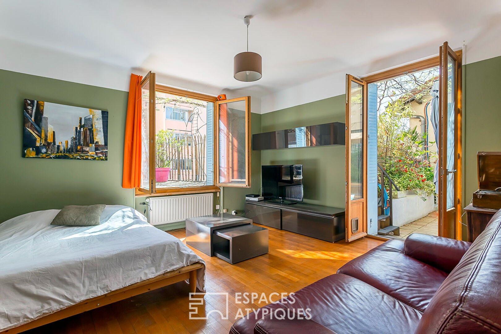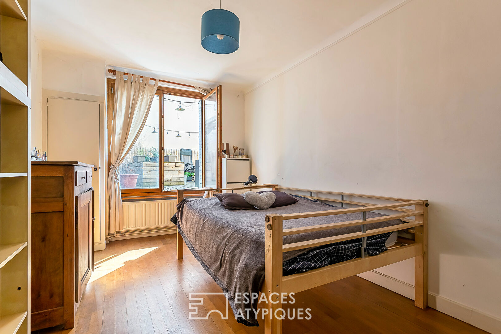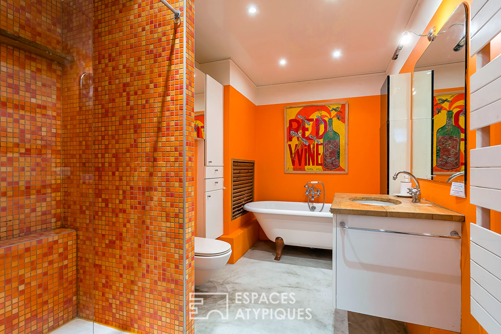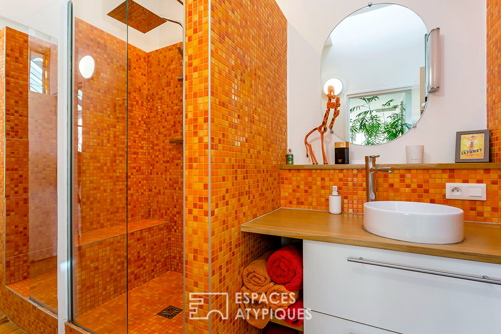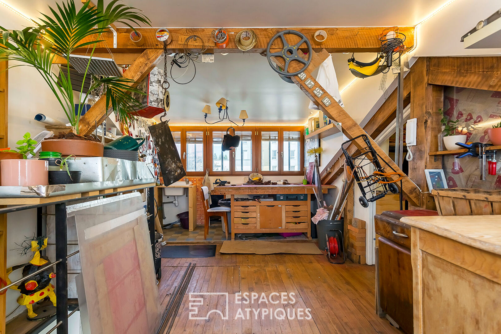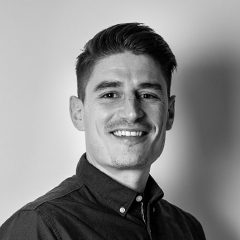
Loft-style apartment with terraces at Gratte-Ciel
In the heart of Villeurbanne’s iconic Gratte-Ciel district, close to all amenities, this 234.55 sqm (2,600 sq ft) apartment with terraces offers a rare layout, close to the spirit of a house or loft. Designed as a unique living space, it deploys its generous spaces and warm atmosphere, between bohemian and contemporary spirit. From the entrance, the volumes impose themselves and have been designed to combine comfort, light, and freedom. Five bedrooms, two of which gracefully open onto a beautiful 42 sqm (460 sq ft) terrace, make up the first sleeping area. A spacious bathroom, combining a bathtub and shower, as well as a separate toilet, offer functionality and privacy to this relaxing wing. The semi-open kitchen, functional and practical, leads to a beautiful, bright veranda. A true living space, it opens onto an intimate 25sqm wooden terrace, beautifully planted with trees, ideal for lunches in the shade or evenings with family or friends.
At the rear, a second planted terrace extends the interior calm into a sunny relaxation area. A true centerpiece of the place, the living room unfolds under a beautiful high ceiling, bathed in light by large workshop windows. The atmosphere is warm and eclectic, carried by a graphically designed fireplace stove that elegantly structures the space. In the background, an imposing custom-made bookcase runs along the wall, highlighting the resolutely atypical character of this living space. The raw wood of the parquet flooring, industrial materials, custom-made storage and touches of color highlight the singular identity of this unique place.
On the mezzanine, overlooking the living room, a modular space accommodates a workshop or office, an ideal haven for creative minds or lovers of teleworking. Finally, a sixth bedroom, nestled under a cathedral ceiling, offers a rare volume and a soothing atmosphere. It benefits from a large custom-made dressing room. A separate shower room, a laundry area, and a toilet complete this harmoniously distributed property. This apartment is nestled in a sought-after urban environment, close to shops, schools, and public transport, while preserving a peaceful and confidential atmosphere. A vibrant and inspiring living space, ideal for a creative family or lovers of beautiful spaces.
A cellar of more than 60sqm, part of which has been converted into a gym, completes the property. 1 private underground parking space. Possibility of acquiring a second parking space at an additional cost.
ENERGY CLASS: E CLIMATE CLASS: D
Contact: Emmanuel – 06 67 58 74 89
Additional information
- 9 rooms
- 6 bedrooms
- 1 bathroom
- 1 bathroom
- Floor : 1
- 2 floors in the building
- Parking : 1 parking space
- 4 co-ownership lots
- Property tax : 2 000 €
Energy Performance Certificate
- A
- B
- C
- 233kWh/m².year29*kg CO2/m².yearD
- E
- F
- G
- A
- B
- 29kg CO2/m².yearC
- D
- E
- F
- G
Estimated average annual energy costs for standard use, indexed to specific years 2021, 2022, 2023 : between 4070 € and 5580 € Subscription Included
Agency fees
-
The fees include VAT and are payable by the vendor
Mediator
Médiation Franchise-Consommateurs
29 Boulevard de Courcelles 75008 Paris
Information on the risks to which this property is exposed is available on the Geohazards website : www.georisques.gouv.fr
