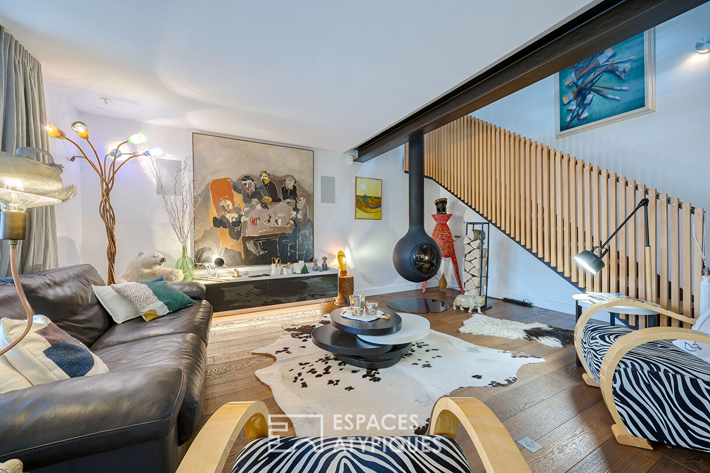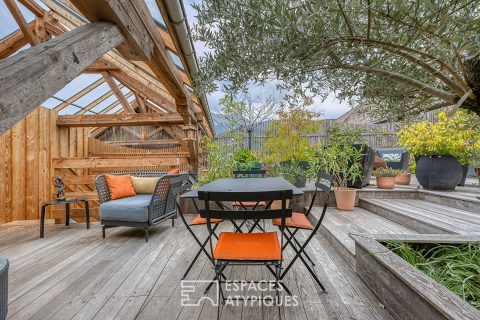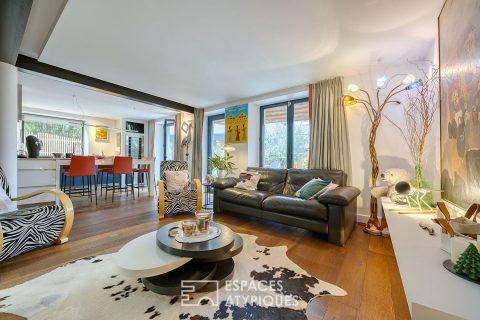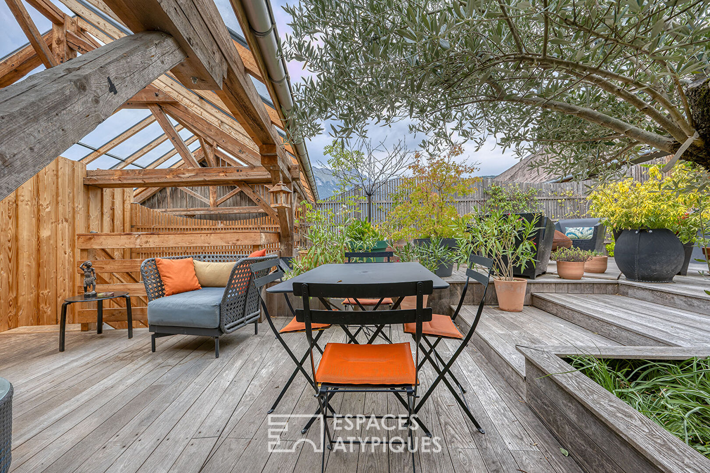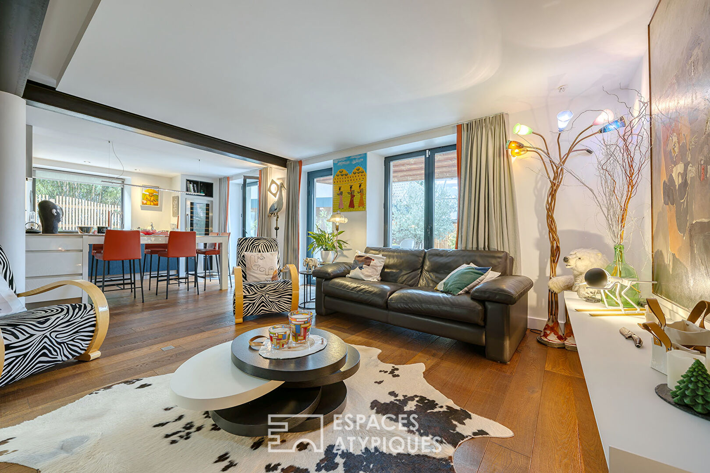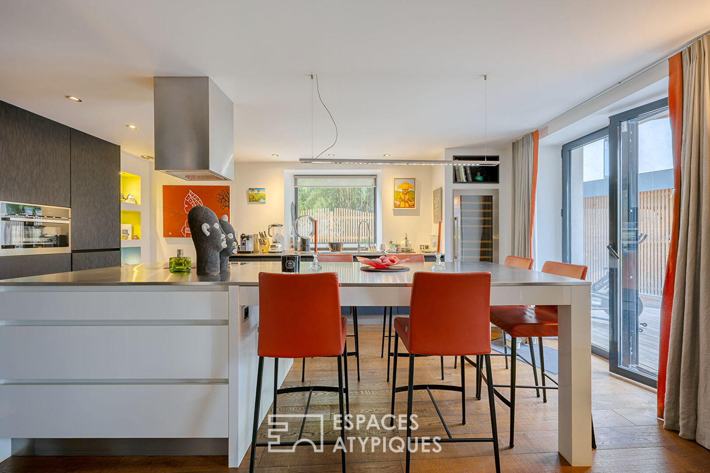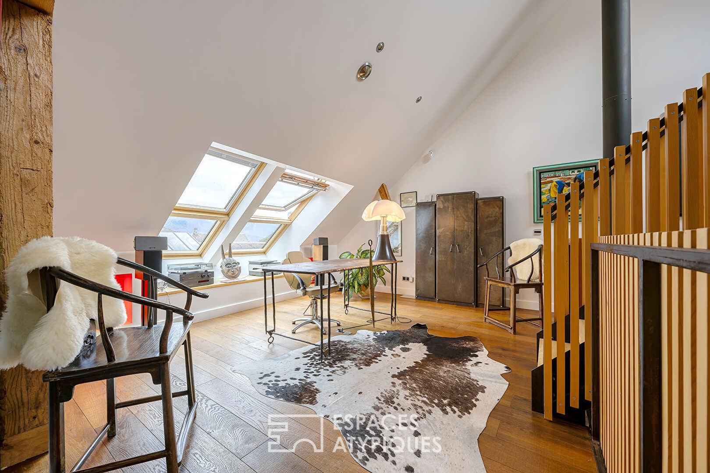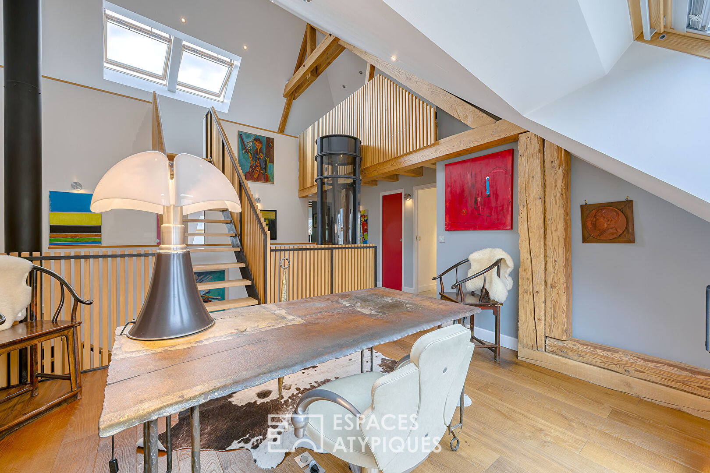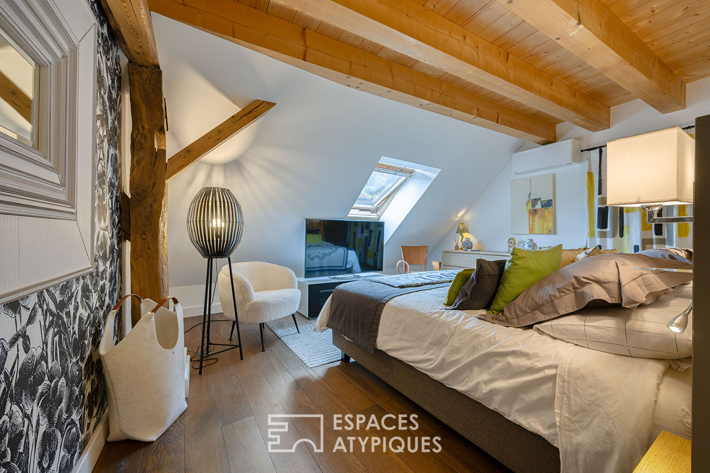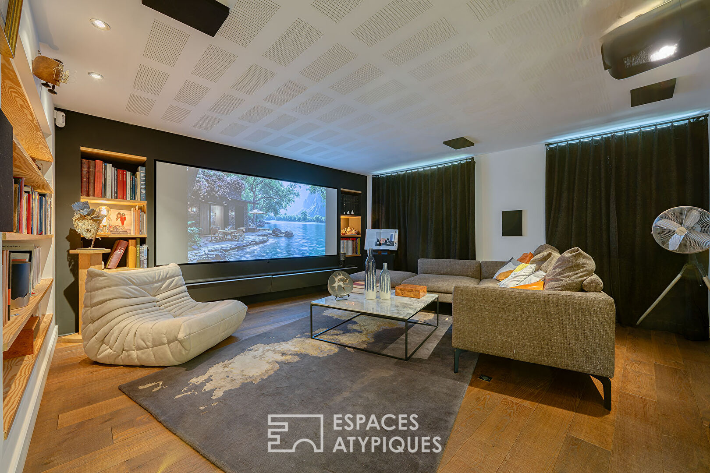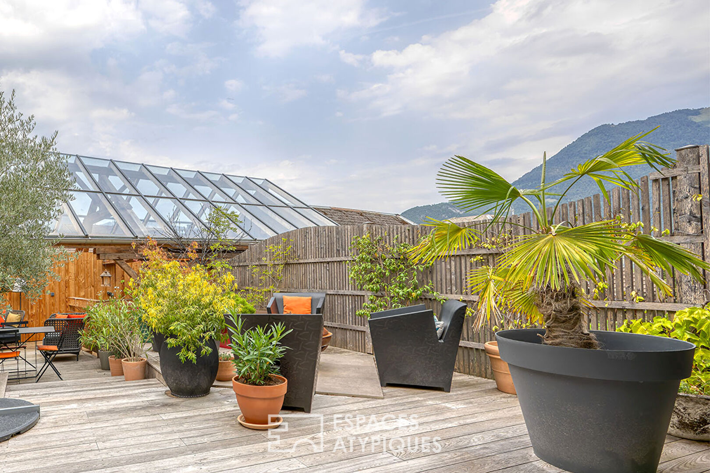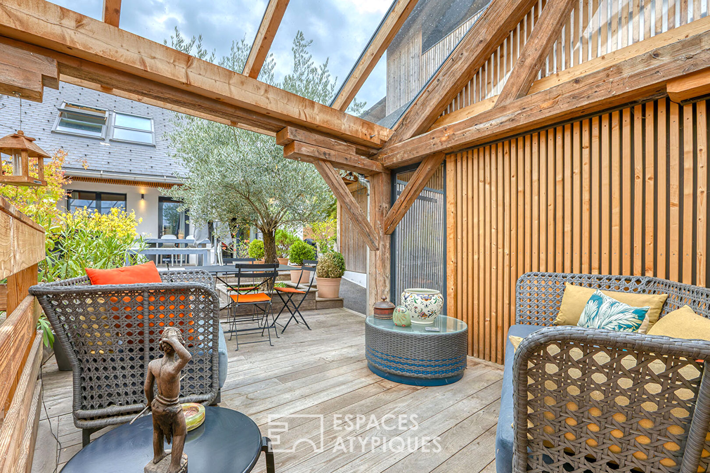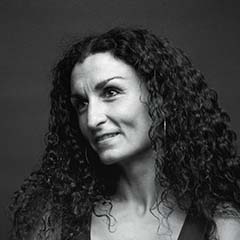
Corps de ferme rénové avec aménagement paysager en terrasses
Véritable joyau niché au cœur du village de Cons-Sainte-Colombe, ce corps de ferme mitoyen révèle une rénovation aux prestations de qualité tant par les choix architecturaux que les matériaux utilisés.
Le tout est magnifié par une élégante décoration choisie avec goût et une domotique « dernier cri ».
Le calme et la magie des lieux en font un cadre enchanteur pour y vivre et pour la réception de convives.
Située à mi-chemin entre Annecy, le lac et les stations de skis des Aravis et de la Tarentaise, ce bien de 220 m² au sol environ (173 m² carrez) s’articule sur quatre niveaux.
Les espaces de vie se situent en rez-de-chaussée.
Un beau hall d’entrée dessert un premier salon aménagé en home cinéma entièrement équipé de matériel hifi très haut-de-gamme avec un écran géant et des enceintes multi zones.
Dans le prolongement, celui-ci mène à une vaste et lumineuse pièce à vivre. Cette dernière se compose d’une belle cuisine ouverte de qualité, entièrement équipée et aménagée aux lignes contemporaines. Les plans de travail en inox en constituent les pièces maîtresses. Un salon très chaleureux invite également à se prélasser devant un beau poêle à bois suspendu contemporain.
Des grandes baies vitrées prolongent cet espace sur l’extérieur avec une magnifique terrasse et sa vue montagne.
Un escalier contemporain, véritable colonne vertébrale de la bâtisse, distribue les étages avec une ouverture complète jusqu’au faîtage. Limons en métal noir, marches en bois et garde-corps à barreaudage vertical, cet d’escalier design de très belle réalisation apporte du caractère à l’habitation.
Un ascenseur tubulaire panoramique permet également l’accès aux différents niveaux, une véritable prestation supplémentaire.
Les pièces mansardées du premier niveau sont desservies par une coursive.
Trois chambres dont deux avec dressing, une suite parentale au beau volume avec dressing et salle d’eau privative, une salle de bain complète, ainsi qu’un superbe espace bureau avec vue montagnes, composent ce niveau.
Le deuxième étage de la maison comporte une mezzanine au beau volume, idéale pour y aménager une salle de jeux ou encore une chambre supplémentaire selon les envies et les projets de chacun.
La lumière naturelle est omniprésente grâce aux nombreuses fenêtres de toit.
Les extérieurs ne manquent pas de charme en multipliant les ambiances : petit salon détente sur une terrasse couverte au toit vitré, petit espace salon d’été brasero, le tout au milieu d’un magnifique aménagement paysager.
Une buanderie et une salle d’eau au rez-de-chaussée, un grand sous-sol avec plusieurs espaces de rangement et une cave à vin, et un garage fermé en extérieur viennent s’ajouter aux nombreux atouts de ce bien.
Ce charmant corps de ferme séduira les amoureux des lieux de vie uniques et des belles prestations entre nature, confort « dernier cri », et élégance.
À 5 minutes de Faverges
CLASSE ENERGIE : D / CLASSE CLIMAT : B
Montant moyen estimé des dépenses annuelles d’énergie pour un usage standard, établi à partir des prix de l’énergie des années 2021,2022 et 2023 : entre 2.400 euros et 3.310 euros.
Les informations sur les risques auxquels ce bien est exposé sont disponibles sur le site Géorisques pour les zones concernées : www.georisques.gouv.fr.
Informations complémentaires
- 7 pièces
- 4 chambres
- 1 salle de bain
- 2 salles d'eau
- Surface du terrain : 358 m2
- Stationnement : 2 places
- Taxe foncière : 1 181 €
Diagnostics de performance énergétique
- A
- B
- C
- 173kWh/m².an6*kg CO2/m².anD
- E
- F
- G
- A
- 6kg CO2/m².anB
- C
- D
- E
- F
- G
Montant moyen estimé des dépenses annuelles d’énergie pour un usage standard, indexées aux années 2021, 2022, 2023 : entre 2400 € et 3310 € (abonnement compris)
Honoraires de l'agence
-
Les honoraires sont TTC à la charge du vendeur
Médiateur
Médiation Franchise-Consommateurs
29 Boulevard de Courcelles 75008 Paris
Les informations sur les risques auxquels ce bien est exposé sont disponibles sur le site Géorisques : www.georisques.gouv.fr
