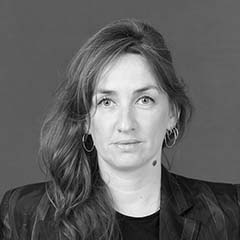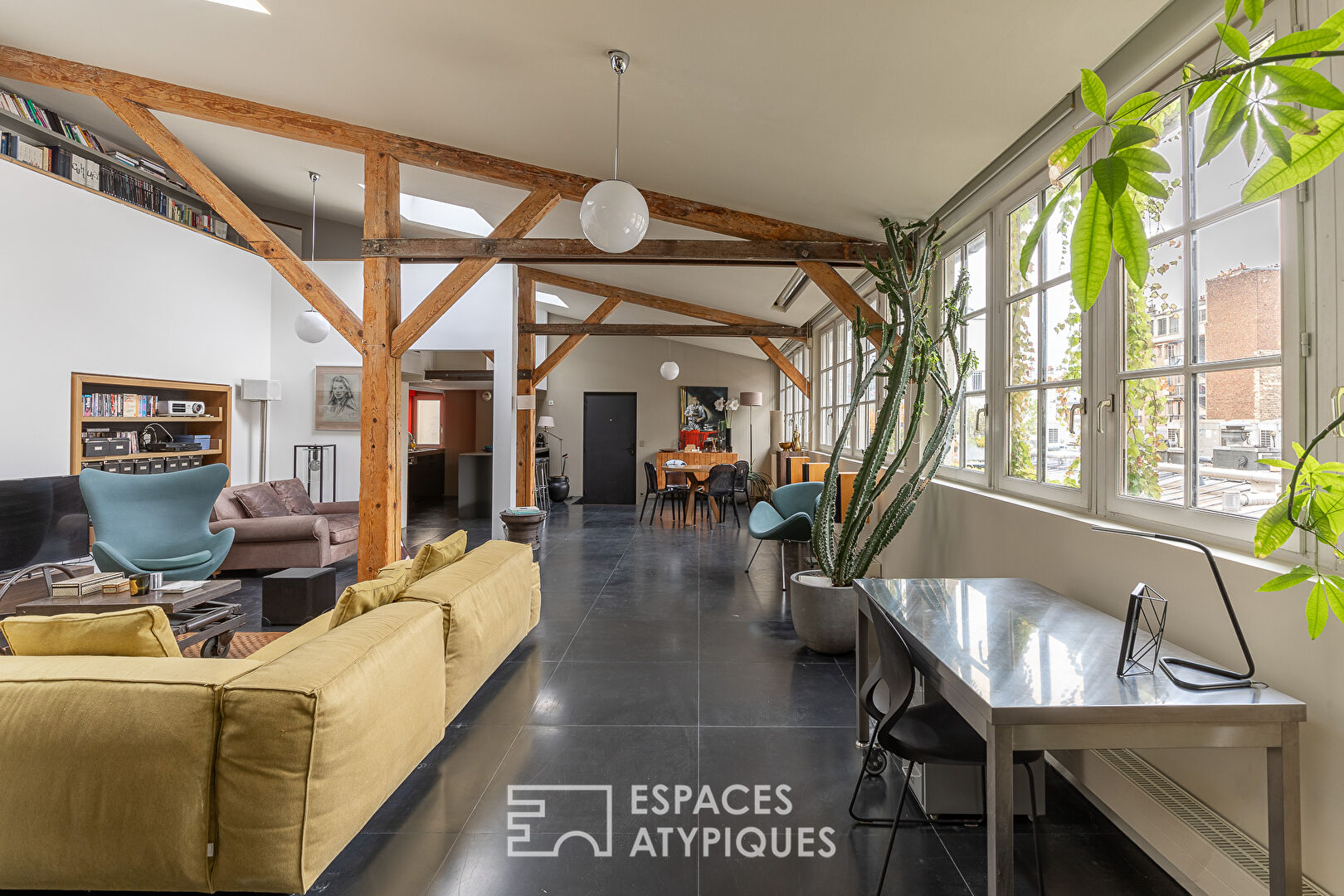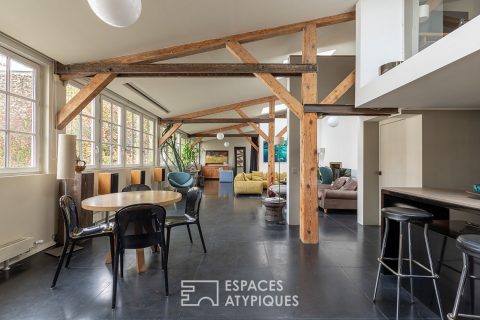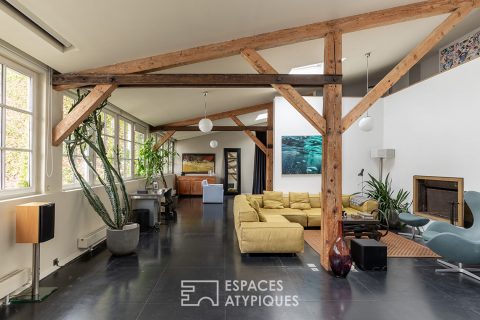
Architect’s top floor in a former convent
On the edge of the Marais, this top floor duplex designed by Yann Le Coadic, hidden at the bottom of a green, paved courtyard in a former 19th century convent, totals 141.4m2 on the floor (126.4 m2 Carrez).
On the 3rd and last floor, the entrance leads to a large living room with 4 meters of ceiling height and punctuated by original exposed beams.
As an extension of the kitchen with bar counter, there is a dining area and a cozy living room with a functional fireplace.
The light diffused by the large openings bordering this living space is enhanced by roof windows.
A suite with dressing room is hidden behind a curtain.
A laundry room and a guest toilet complete the level.
Upstairs, on the mezzanine, a walkway with a full-height custom library leads to a second bedroom/office space as well as a bathroom with hammam, with sloping ceilings and glass roofs.
Contemporary and warm, this loft benefits from a clear view and the calm of this condominium overgrown with vegetation, a stone’s throw from the Marais.
A cellar completes this property subject to the status of co-ownership authorizing the exercise of liberal professions.
Metro: Saint Sébastien Froissart
ENERGY CLASS: D / CLIMATE CLASS: D. Estimated average amount of annual energy expenditure for standard use, established based on energy prices for the year 2021 between €1,470 and €2,050.
Information on the risks to which this property is exposed is available on the Géorisks website: https://www.georisks.gouv.fr
Additional information
- 4 rooms
- 2 bedrooms
- 1 bathroom
- Floor : 3
- 3 floors in the building
- 75 co-ownership lots
- Annual co-ownership fees : 2 655 €
- Property tax : 2 107 €
- Proceeding : Non
Energy Performance Certificate
- A
- B
- C
- 168kWh/m².year33*kg CO2/m².yearD
- E
- F
- G
- A
- B
- C
- 33kg CO2/m².yearD
- E
- F
- G
Estimated average amount of annual energy expenditure for standard use, established from energy prices for the year 2021 : between 1470 € and 2050 €
Agency fees
-
The fees include VAT and are payable by the vendor
Mediator
Médiation Franchise-Consommateurs
29 Boulevard de Courcelles 75008 Paris
Simulez votre financement
Information on the risks to which this property is exposed is available on the Geohazards website : www.georisques.gouv.fr





