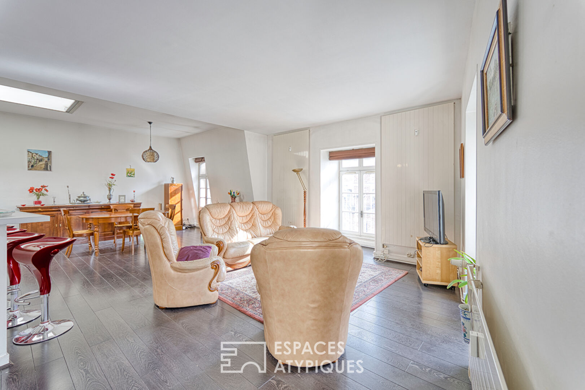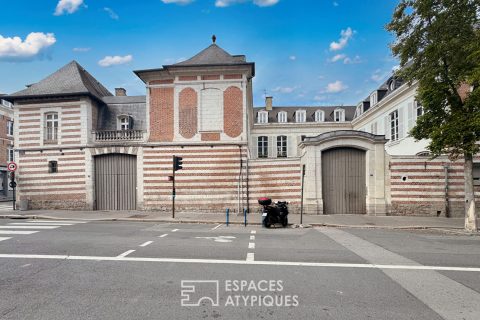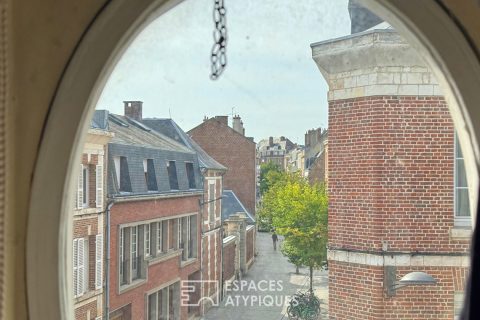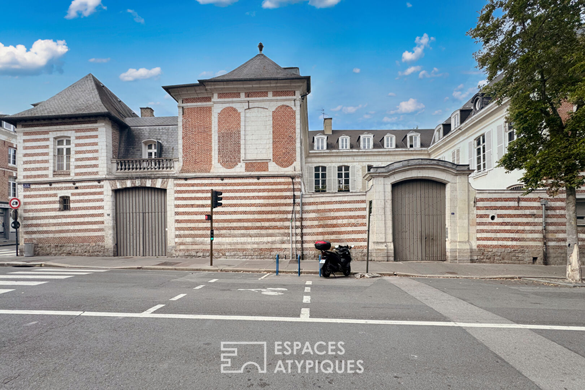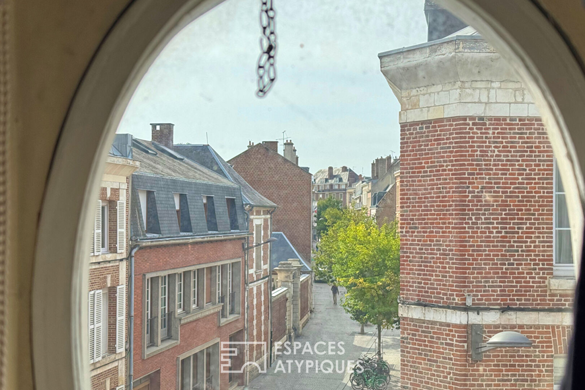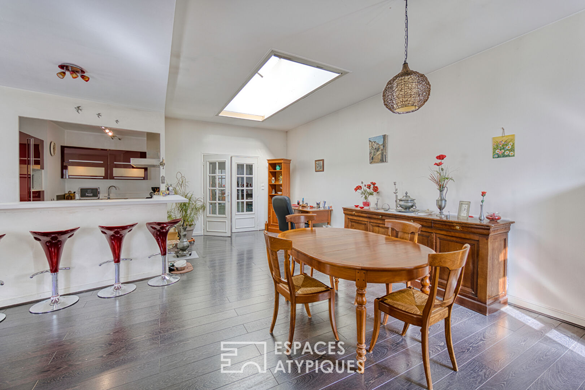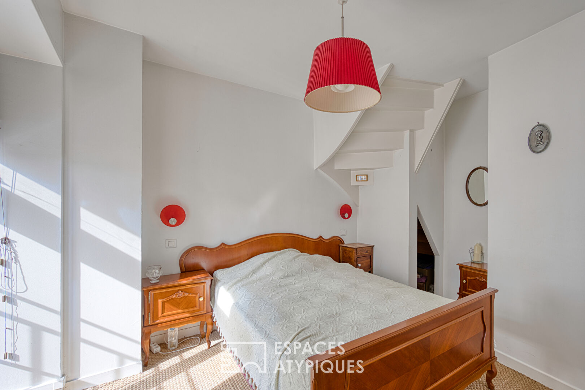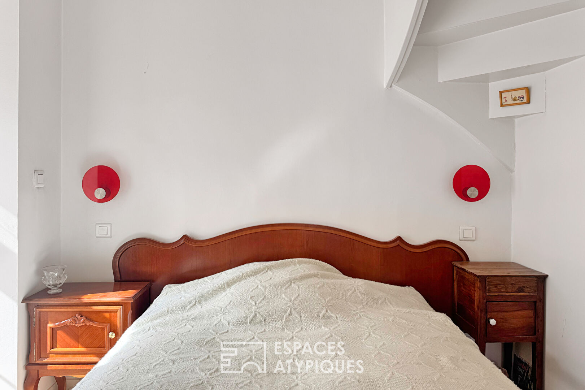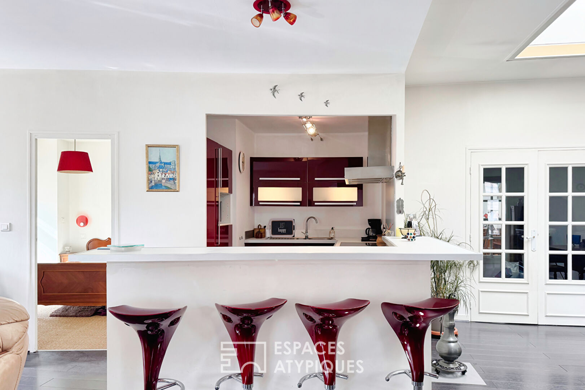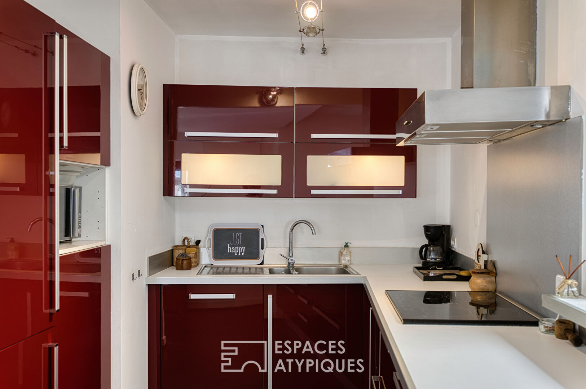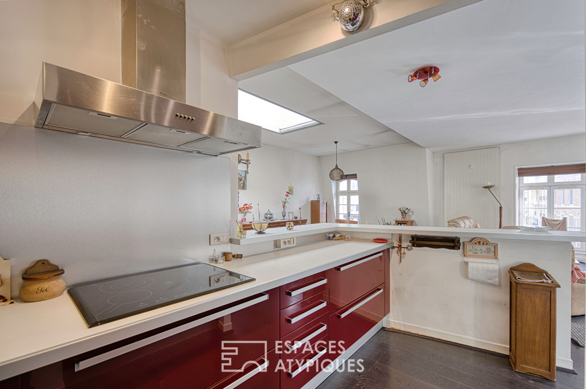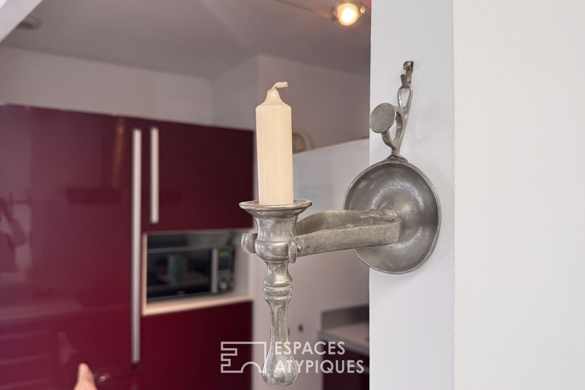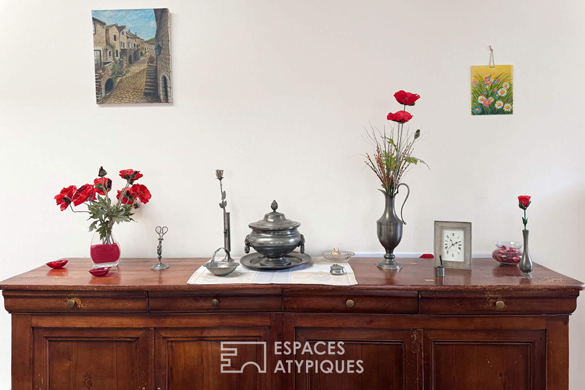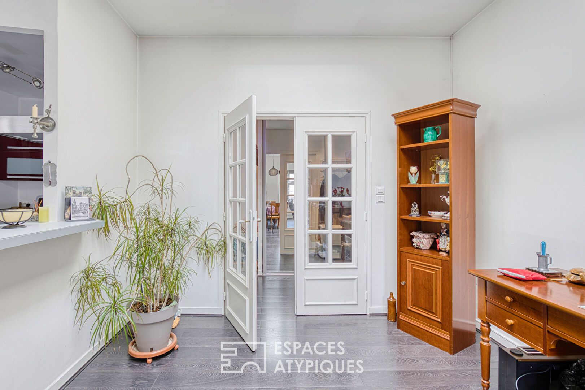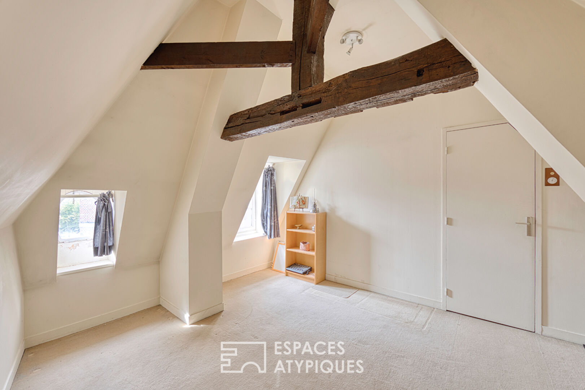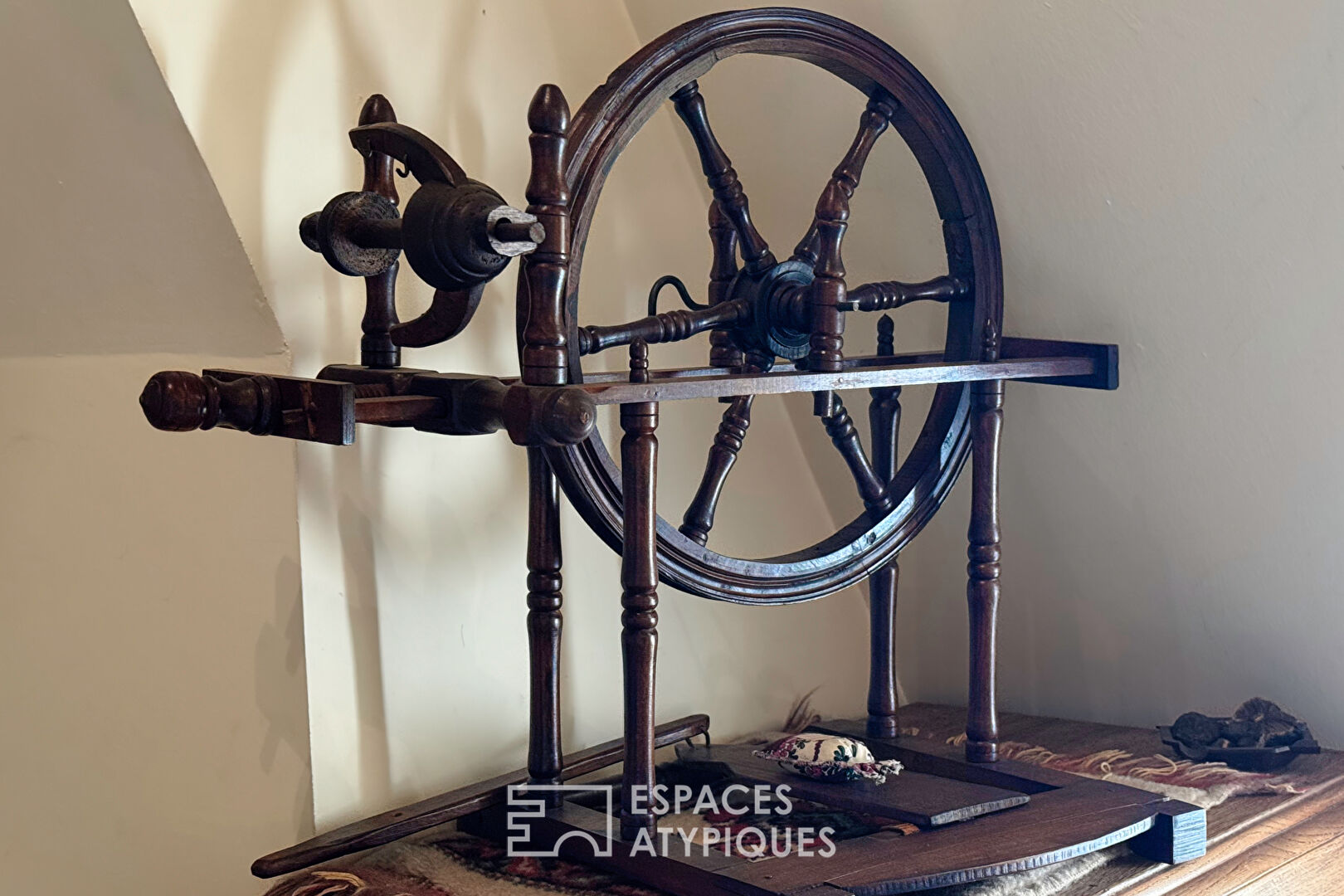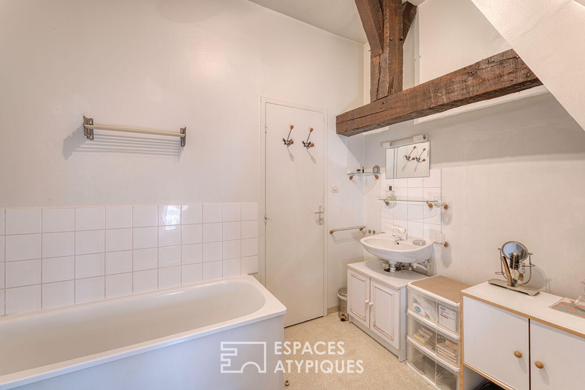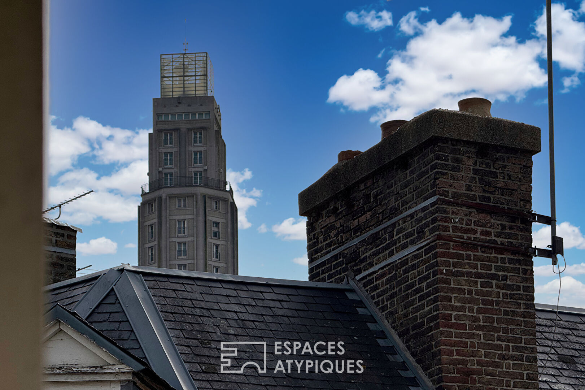
Duplex within an 18th-century private mansion in Amiens
Behind the majestic facade of the Hôtel Blin de Bourdon, an 18th-century gem, lies a place where light has made its home.
On the first floor, this duplex of nearly 100 m² reveals astonishing volumes and a rare clarity in the heart of Amiens’ city center.
From the entrance, a hallway with a dressing room and a toilet leads to a spectacular living area, bathed in sunlight by large openings and a skylight. The spaces flow naturally into one another: a living area, a friendly dining room, and an open kitchen with a welcoming counter. The sense of space and the fluidity of the volumes give this interior an atmosphere that is both peaceful and inspiring.
A first bedroom completes this level, offering a sleeping space or an office as needed. Upstairs, under exposed beams, there is a main bedroom and an office, in a cozy and charming atmosphere. A bathroom and a shared interior courtyard complete the set, while a parking space can also be added.
A rare address, a historic setting, and potential for modernization: this duplex combines heritage and light in a unique balance, a stone’s throw from the train station, shops, cultural venues, and the Hortillonnages.
Key Features:
Proximity to the city center, train station, and park
Historic district
Cellar
Parking space
Not subject to DPE (Energy Performance Diagnosis).
Regulatory information on the risks to which this property is exposed is available on the Géorisques website: www.georisques.gouv.fr
Additional information
- 3 rooms
- 2 bedrooms
- 1 bathroom
- Floor : 2
- 1 floor in the building
- 44 co-ownership lots
- Annual co-ownership fees : 2 500 €
- Property tax : 2 314 €
Energy Performance Certificate
Agency fees
-
The fees include VAT and are payable by the vendor
Mediator
Médiation Franchise-Consommateurs
29 Boulevard de Courcelles 75008 Paris
Information on the risks to which this property is exposed is available on the Geohazards website : www.georisques.gouv.fr
