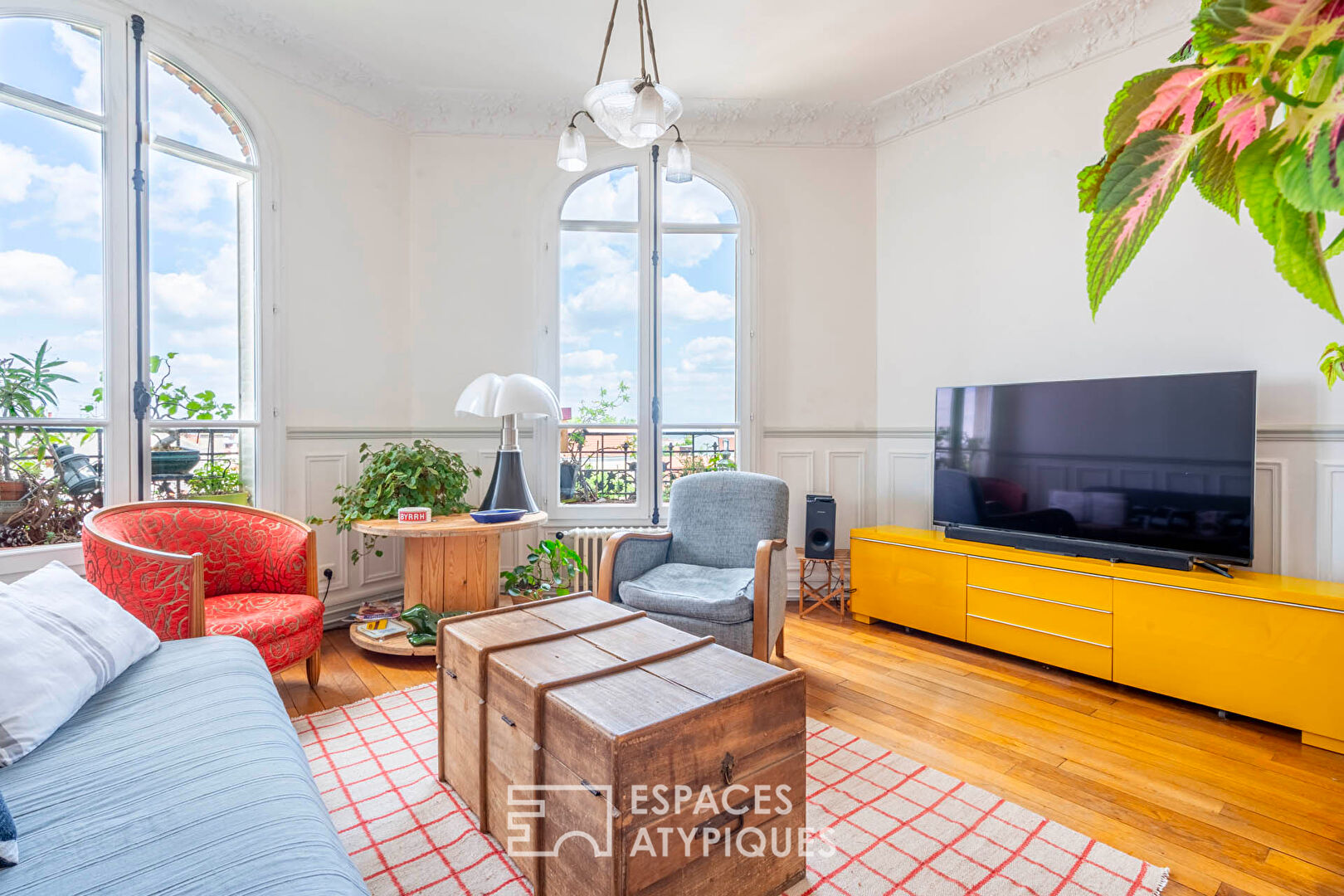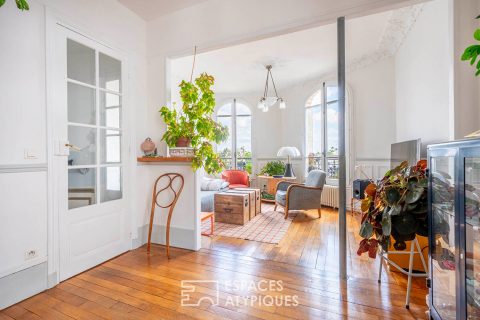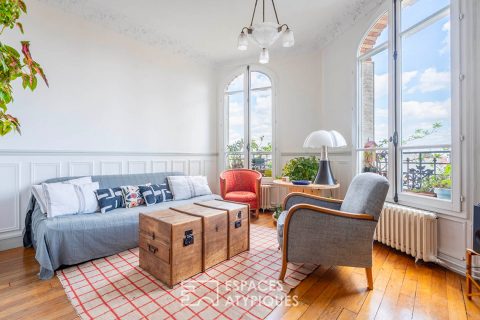
Duplex in the hyper center of Romainville
Located between Carnot and Serge Gainsbourg, a stone’s throw from Romainville’s Marché du Centre, this charming duplex spans 170.60 m² of floor space (128.02 m² Carrez law). Nestled on the top floors of a condominium without an elevator, it benefits from a shared garden.
Combining an apartment and a former attic, this unique space combines charm and generous space.
On the 4th floor, the entrance leads to a dining room and a separate kitchen with a serving hatch. A hallway leads to a double corner living room, bathed in light thanks to its south-east exposure and numerous windows. A dressing room completes this level.
Upstairs, the redesigned and converted attic reveals an exposed timber frame and high ceilings. This level houses three bedrooms, including a master suite with an office, as well as a flexible space to suit your needs. A shower room, a laundry room with storage, and a separate toilet complete this level.
The architectural features, custom-made fittings, and high-quality materials make this living space unique in the area.
A cellar completes this property, which is subject to co-ownership status.
Metro line 11: Serge Gainsbourg 500 meters; Carnot 600 meters
Additional information
- 5 rooms
- 3 bedrooms
- 1 bathroom
- Floor : 4
- 4 floors in the building
- 34 co-ownership lots
- Annual co-ownership fees : 3 013 €
- Property tax : 2 221 €
- Proceeding : Non
Energy Performance Certificate
- A
- B
- C
- 196kWh/m².year39*kg CO2/m².yearD
- E
- F
- G
- A
- B
- C
- 39kg CO2/m².yearD
- E
- F
- G
Estimated average amount of annual energy expenditure for standard use, established from energy prices for the year 2021 : between 1690 € and 2320 €
Agency fees
-
The fees include VAT and are payable by the vendor
Mediator
Médiation Franchise-Consommateurs
29 Boulevard de Courcelles 75008 Paris
Simulez votre financement
Information on the risks to which this property is exposed is available on the Geohazards website : www.georisques.gouv.fr





